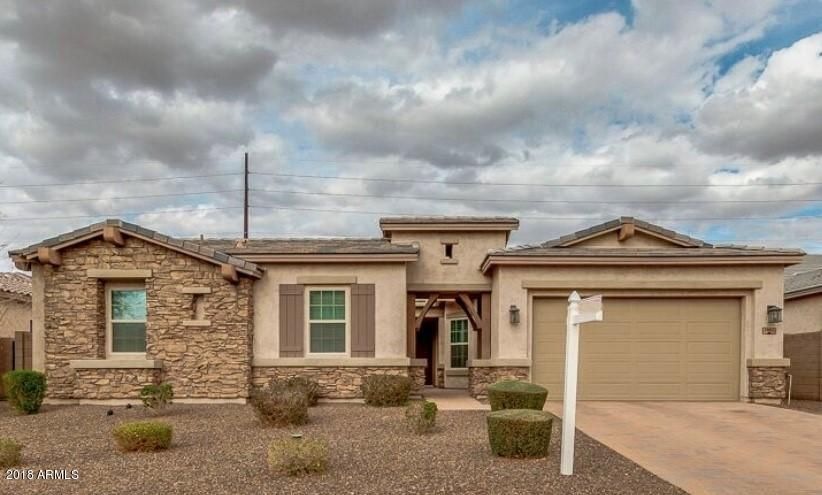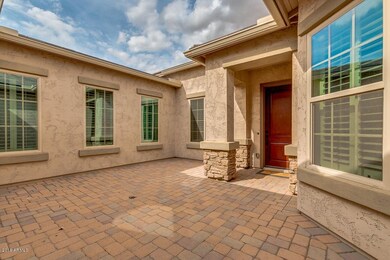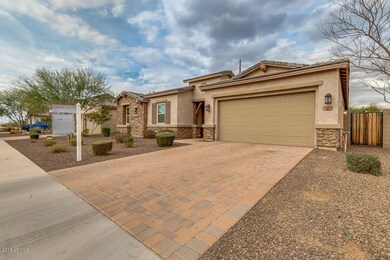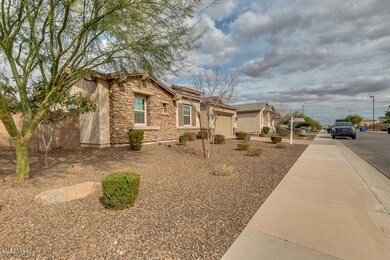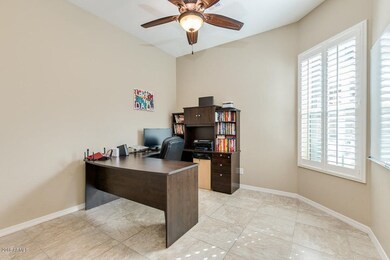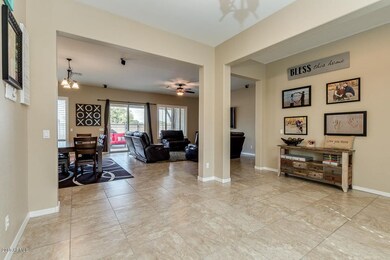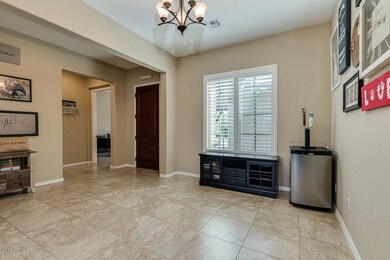
2882 E Derringer Way Gilbert, AZ 85297
Higley NeighborhoodHighlights
- Private Pool
- Home Energy Rating Service (HERS) Rated Property
- Private Yard
- San Tan Elementary School Rated A
- Granite Countertops
- Covered patio or porch
About This Home
As of April 2018Welcome Home! This 4 bed/3 bath, den AND bonus room beauty in Gilbert has it all! Amazing location in popular Higley Manor this gorgeous home features an open concept-split floorplan with 3 car garage, plantation shutters, 18x18 tile and neutral paint throughout. The kitchen is perfect for entertaining offering granite countertops, ample cabinetry with crown molding, recessed/pendant lighting, tile back-splash, island with breakfast bar, pantry, and stainless-steel appliances. In the master suite you will find a lavish full bath with dual sinks, separate tub, step-in shower, and walk-in closet. The amazing backyard has a covered patio, sitting area, pavers, synthetic grass and refreshing fenced-in pool. Located minutes from great entertainment, shopping and food! Don't miss this one!
Last Agent to Sell the Property
HomeSmart License #SA586023000 Listed on: 02/15/2018

Last Buyer's Agent
Jason Witte
eXp Realty License #BR541188000
Home Details
Home Type
- Single Family
Est. Annual Taxes
- $2,972
Year Built
- Built in 2014
Lot Details
- 9,100 Sq Ft Lot
- Block Wall Fence
- Artificial Turf
- Front and Back Yard Sprinklers
- Sprinklers on Timer
- Private Yard
HOA Fees
- $78 Monthly HOA Fees
Parking
- 3 Car Garage
- 2 Open Parking Spaces
- Tandem Parking
- Garage Door Opener
Home Design
- Wood Frame Construction
- Tile Roof
- Low Volatile Organic Compounds (VOC) Products or Finishes
- Stone Exterior Construction
- Stucco
Interior Spaces
- 2,859 Sq Ft Home
- 1-Story Property
- Ceiling height of 9 feet or more
- Ceiling Fan
- Double Pane Windows
- Low Emissivity Windows
Kitchen
- Eat-In Kitchen
- Breakfast Bar
- Built-In Microwave
- Kitchen Island
- Granite Countertops
Flooring
- Carpet
- Tile
Bedrooms and Bathrooms
- 4 Bedrooms
- Primary Bathroom is a Full Bathroom
- 3 Bathrooms
- Dual Vanity Sinks in Primary Bathroom
- Low Flow Plumbing Fixtures
- Bathtub With Separate Shower Stall
Eco-Friendly Details
- Home Energy Rating Service (HERS) Rated Property
- No or Low VOC Paint or Finish
Pool
- Private Pool
- Fence Around Pool
Schools
- San Tan Elementary School
- Sossaman Middle School
- Higley High School
Utilities
- Refrigerated Cooling System
- Heating Available
- High Speed Internet
- Cable TV Available
Additional Features
- Covered patio or porch
- Property is near a bus stop
Listing and Financial Details
- Tax Lot 4
- Assessor Parcel Number 304-53-375
Community Details
Overview
- Association fees include ground maintenance, street maintenance
- City Property Association, Phone Number (602) 437-4777
- Built by Meritage Homes
- Higley Manor Phase 1 And 2 Subdivision, Great Basin 2859C Floorplan
Recreation
- Community Playground
- Bike Trail
Ownership History
Purchase Details
Home Financials for this Owner
Home Financials are based on the most recent Mortgage that was taken out on this home.Purchase Details
Home Financials for this Owner
Home Financials are based on the most recent Mortgage that was taken out on this home.Similar Homes in the area
Home Values in the Area
Average Home Value in this Area
Purchase History
| Date | Type | Sale Price | Title Company |
|---|---|---|---|
| Interfamily Deed Transfer | -- | First American Title Insuran | |
| Warranty Deed | $473,900 | First American Title Insuran | |
| Special Warranty Deed | $438,995 | Carefree Title Agency Inc |
Mortgage History
| Date | Status | Loan Amount | Loan Type |
|---|---|---|---|
| Open | $327,000 | New Conventional | |
| Closed | $426,510 | New Conventional | |
| Previous Owner | $395,095 | New Conventional |
Property History
| Date | Event | Price | Change | Sq Ft Price |
|---|---|---|---|---|
| 03/01/2025 03/01/25 | Rented | $3,800 | 0.0% | -- |
| 02/08/2025 02/08/25 | Under Contract | -- | -- | -- |
| 01/14/2025 01/14/25 | For Rent | $3,800 | 0.0% | -- |
| 04/16/2018 04/16/18 | Sold | $473,900 | -1.3% | $166 / Sq Ft |
| 03/17/2018 03/17/18 | Pending | -- | -- | -- |
| 03/07/2018 03/07/18 | Price Changed | $479,900 | -1.0% | $168 / Sq Ft |
| 02/24/2018 02/24/18 | Price Changed | $484,900 | -1.0% | $170 / Sq Ft |
| 02/15/2018 02/15/18 | For Sale | $489,900 | +11.6% | $171 / Sq Ft |
| 09/12/2014 09/12/14 | Sold | $438,995 | -4.4% | $154 / Sq Ft |
| 08/13/2014 08/13/14 | Pending | -- | -- | -- |
| 07/18/2014 07/18/14 | Price Changed | $458,995 | +0.1% | $161 / Sq Ft |
| 07/17/2014 07/17/14 | Price Changed | $458,743 | +11.9% | $160 / Sq Ft |
| 07/07/2014 07/07/14 | Price Changed | $409,995 | +0.7% | $143 / Sq Ft |
| 06/27/2014 06/27/14 | Price Changed | $407,311 | +0.3% | $142 / Sq Ft |
| 06/13/2014 06/13/14 | Price Changed | $405,995 | -0.7% | $142 / Sq Ft |
| 06/12/2014 06/12/14 | For Sale | $408,843 | 0.0% | $143 / Sq Ft |
| 06/12/2014 06/12/14 | Price Changed | $408,843 | +1.5% | $143 / Sq Ft |
| 05/22/2014 05/22/14 | Pending | -- | -- | -- |
| 05/13/2014 05/13/14 | Price Changed | $402,995 | +0.5% | $141 / Sq Ft |
| 05/06/2014 05/06/14 | Price Changed | $400,995 | -4.9% | $140 / Sq Ft |
| 05/05/2014 05/05/14 | For Sale | $421,562 | -- | $147 / Sq Ft |
Tax History Compared to Growth
Tax History
| Year | Tax Paid | Tax Assessment Tax Assessment Total Assessment is a certain percentage of the fair market value that is determined by local assessors to be the total taxable value of land and additions on the property. | Land | Improvement |
|---|---|---|---|---|
| 2025 | $3,315 | $41,305 | -- | -- |
| 2024 | $3,322 | $39,338 | -- | -- |
| 2023 | $3,322 | $58,800 | $11,760 | $47,040 |
| 2022 | $3,168 | $45,030 | $9,000 | $36,030 |
| 2021 | $3,244 | $42,800 | $8,560 | $34,240 |
| 2020 | $3,305 | $40,050 | $8,010 | $32,040 |
| 2019 | $3,201 | $35,810 | $7,160 | $28,650 |
| 2018 | $3,084 | $33,350 | $6,670 | $26,680 |
| 2017 | $2,972 | $35,120 | $7,020 | $28,100 |
| 2016 | $2,984 | $36,000 | $7,200 | $28,800 |
| 2015 | $2,635 | $32,510 | $6,500 | $26,010 |
Agents Affiliated with this Home
-
Mark Smith

Seller's Agent in 2025
Mark Smith
Arizona Home Brokerage
(480) 236-0319
20 Total Sales
-
Nick Bodeman

Buyer's Agent in 2025
Nick Bodeman
Homelogic Real Estate
(503) 888-8807
39 Total Sales
-
Michelle Cuervo
M
Seller's Agent in 2018
Michelle Cuervo
HomeSmart
(480) 540-2213
1 in this area
11 Total Sales
-
Bea Lyman

Seller Co-Listing Agent in 2018
Bea Lyman
Keller Williams Integrity First
(480) 309-3975
1 in this area
54 Total Sales
-

Buyer's Agent in 2018
Jason Witte
eXp Realty
-
Thomas Rafeedie

Buyer Co-Listing Agent in 2018
Thomas Rafeedie
Realty One Group
(480) 599-5813
3 in this area
70 Total Sales
Map
Source: Arizona Regional Multiple Listing Service (ARMLS)
MLS Number: 5723952
APN: 304-53-375
- 2882 E Wildhorse Dr
- 3038 E Longhorn Dr
- 2725 E Derringer Ct
- 3332 S Quinn Ave
- 2998 E Waterman Way
- 16322 E Fairview St
- 3120 E Waterman Ct
- 3284 E Sandy Way
- 3285 E Phelps St
- 3397 E Derringer Way
- 2896 E Maplewood St
- 2741 E Bridgeport Pkwy
- 3016 E Maplewood St
- 2697 E Maplewood St
- 3085 E Parkview Dr
- 2659 E Maplewood St
- 3473 E Wyatt Way
- 2727 S Balboa Dr
- 2957 E Melrose St
- 3360 E Joseph Way
