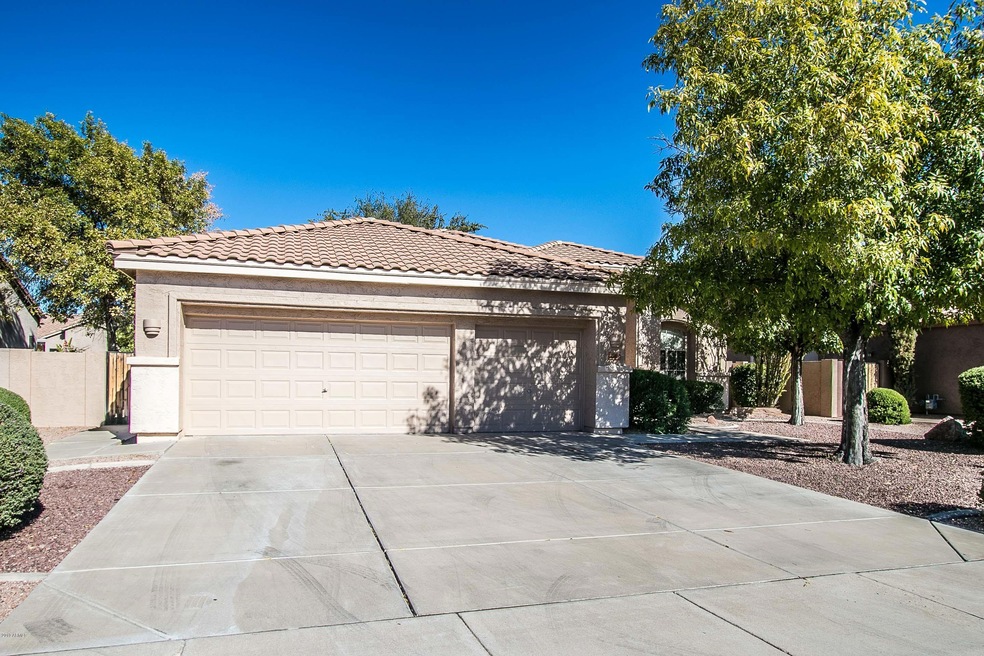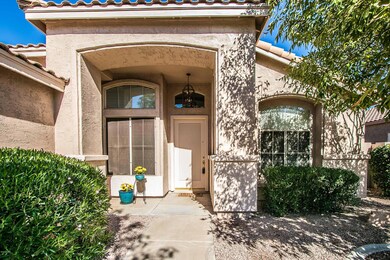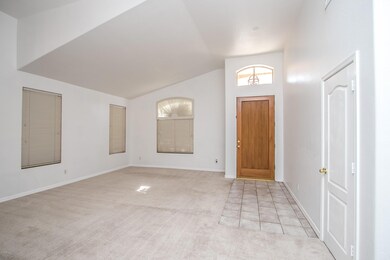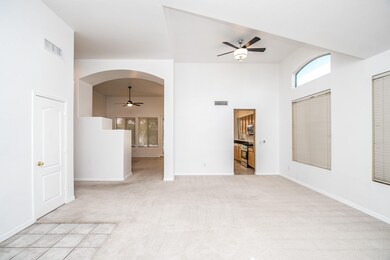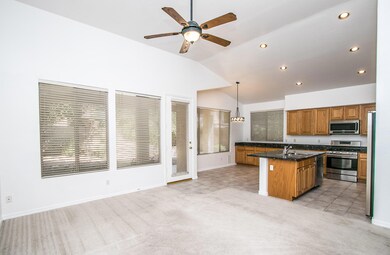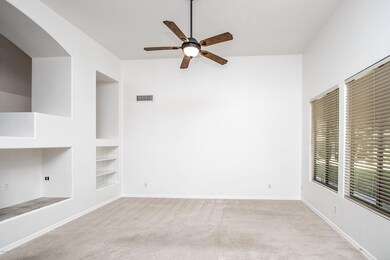
2882 E Melody Ln Gilbert, AZ 85234
Val Vista NeighborhoodHighlights
- Granite Countertops
- Private Yard
- Dual Vanity Sinks in Primary Bathroom
- Pioneer Elementary School Rated A-
- 3 Car Direct Access Garage
- Breakfast Bar
About This Home
As of January 20204 Bedroom - 2 Bath - 3 CAR GARAGE - very popular Shea floor plan on a large lot. Home has fresh paint, newer stainless appliances with GAS RANGE and includes refrigerator. You can't beat this incredible location!!! Minutes away from shopping and restaurants. Close to freeways, U.S. 60 and 202 loop access and just down the street from Banner Gateway Hospital. All nestled within the Award winning Gilbert school district. Don't miss this incredible opportunity.
Last Agent to Sell the Property
Brandi Samples
Long Realty Partners License #SA556689000 Listed on: 11/08/2019
Home Details
Home Type
- Single Family
Est. Annual Taxes
- $1,807
Year Built
- Built in 1997
Lot Details
- 8,259 Sq Ft Lot
- Block Wall Fence
- Sprinklers on Timer
- Private Yard
HOA Fees
- $56 Monthly HOA Fees
Parking
- 3 Car Direct Access Garage
- Garage Door Opener
Home Design
- Wood Frame Construction
- Tile Roof
- Stucco
Interior Spaces
- 2,112 Sq Ft Home
- 1-Story Property
Kitchen
- Breakfast Bar
- Built-In Microwave
- Kitchen Island
- Granite Countertops
Flooring
- Carpet
- Tile
Bedrooms and Bathrooms
- 4 Bedrooms
- 2 Bathrooms
- Dual Vanity Sinks in Primary Bathroom
- Bathtub With Separate Shower Stall
Outdoor Features
- Patio
Schools
- Pioneer Elementary School
- Highland Jr High Middle School
- Highland High School
Utilities
- Central Air
- Heating System Uses Natural Gas
Listing and Financial Details
- Tax Lot 206
- Assessor Parcel Number 304-08-471
Community Details
Overview
- Association fees include ground maintenance
- Carriage Lane 10 Association, Phone Number (480) 345-0046
- Built by Shea
- Carriage Lane Subdivision
Recreation
- Community Playground
Ownership History
Purchase Details
Home Financials for this Owner
Home Financials are based on the most recent Mortgage that was taken out on this home.Purchase Details
Home Financials for this Owner
Home Financials are based on the most recent Mortgage that was taken out on this home.Purchase Details
Purchase Details
Purchase Details
Purchase Details
Home Financials for this Owner
Home Financials are based on the most recent Mortgage that was taken out on this home.Similar Homes in the area
Home Values in the Area
Average Home Value in this Area
Purchase History
| Date | Type | Sale Price | Title Company |
|---|---|---|---|
| Warranty Deed | $360,000 | Security Title Agency Inc | |
| Warranty Deed | $277,250 | First American Title Ins Co | |
| Interfamily Deed Transfer | -- | None Available | |
| Interfamily Deed Transfer | -- | None Available | |
| Warranty Deed | $345,900 | First American Title Ins Co | |
| Deed | $143,744 | First American Title | |
| Warranty Deed | -- | First American Title |
Mortgage History
| Date | Status | Loan Amount | Loan Type |
|---|---|---|---|
| Open | $344,400 | New Conventional | |
| Closed | $342,000 | New Conventional | |
| Previous Owner | $277,250 | VA | |
| Previous Owner | $34,819 | Unknown | |
| Previous Owner | $50,000 | New Conventional |
Property History
| Date | Event | Price | Change | Sq Ft Price |
|---|---|---|---|---|
| 01/28/2020 01/28/20 | Sold | $360,000 | -0.6% | $170 / Sq Ft |
| 12/29/2019 12/29/19 | Pending | -- | -- | -- |
| 12/20/2019 12/20/19 | Price Changed | $362,000 | -0.8% | $171 / Sq Ft |
| 12/04/2019 12/04/19 | Price Changed | $365,000 | -1.1% | $173 / Sq Ft |
| 11/08/2019 11/08/19 | For Sale | $369,000 | +33.1% | $175 / Sq Ft |
| 05/23/2014 05/23/14 | Sold | $277,250 | -0.8% | $131 / Sq Ft |
| 04/22/2014 04/22/14 | Pending | -- | -- | -- |
| 04/17/2014 04/17/14 | Price Changed | $279,500 | -2.4% | $132 / Sq Ft |
| 04/01/2014 04/01/14 | Price Changed | $286,500 | -3.0% | $136 / Sq Ft |
| 02/10/2014 02/10/14 | For Sale | $295,500 | -- | $140 / Sq Ft |
Tax History Compared to Growth
Tax History
| Year | Tax Paid | Tax Assessment Tax Assessment Total Assessment is a certain percentage of the fair market value that is determined by local assessors to be the total taxable value of land and additions on the property. | Land | Improvement |
|---|---|---|---|---|
| 2025 | $1,945 | $25,869 | -- | -- |
| 2024 | $1,958 | $24,637 | -- | -- |
| 2023 | $1,958 | $39,910 | $7,980 | $31,930 |
| 2022 | $1,898 | $30,520 | $6,100 | $24,420 |
| 2021 | $1,996 | $28,910 | $5,780 | $23,130 |
| 2020 | $1,964 | $26,880 | $5,370 | $21,510 |
| 2019 | $1,807 | $24,800 | $4,960 | $19,840 |
| 2018 | $1,753 | $23,230 | $4,640 | $18,590 |
| 2017 | $1,693 | $21,920 | $4,380 | $17,540 |
| 2016 | $1,717 | $21,310 | $4,260 | $17,050 |
| 2015 | $1,596 | $20,860 | $4,170 | $16,690 |
Agents Affiliated with this Home
-
B
Seller's Agent in 2020
Brandi Samples
Long Realty Partners
-

Buyer's Agent in 2020
Stacy Mills
Nexthome Elite Realty
(480) 322-2616
1 in this area
49 Total Sales
-
D
Seller's Agent in 2014
Debbie Correa
Realty One Group
Map
Source: Arizona Regional Multiple Listing Service (ARMLS)
MLS Number: 6002289
APN: 304-08-471
- 2918 E Harwell Rd
- 2754 E Michelle Way
- 3064 E Michelle Way
- 3128 E Millbrae Ln
- 1583 N Constellation Ct
- 3089 E Indigo Bay Dr
- 3141 E Juanita Ave
- 1941 S Pierpont Dr Unit 2085
- 1941 S Pierpont Dr Unit 2032
- 1941 S Pierpont Dr Unit 1114
- 1941 S Pierpont Dr Unit 2055
- 1941 S Pierpont Dr Unit 1140
- 1941 S Pierpont Dr Unit 1043
- 1941 S Pierpont Dr Unit 2062
- 1941 S Pierpont Dr Unit 1037
- 1941 S Pierpont Dr Unit 2073
- 1941 S Pierpont Dr Unit 1014
- 1941 S Pierpont Dr Unit 1099
- 1941 S Pierpont Dr Unit 2116
- 1941 S Pierpont Dr Unit 2087
