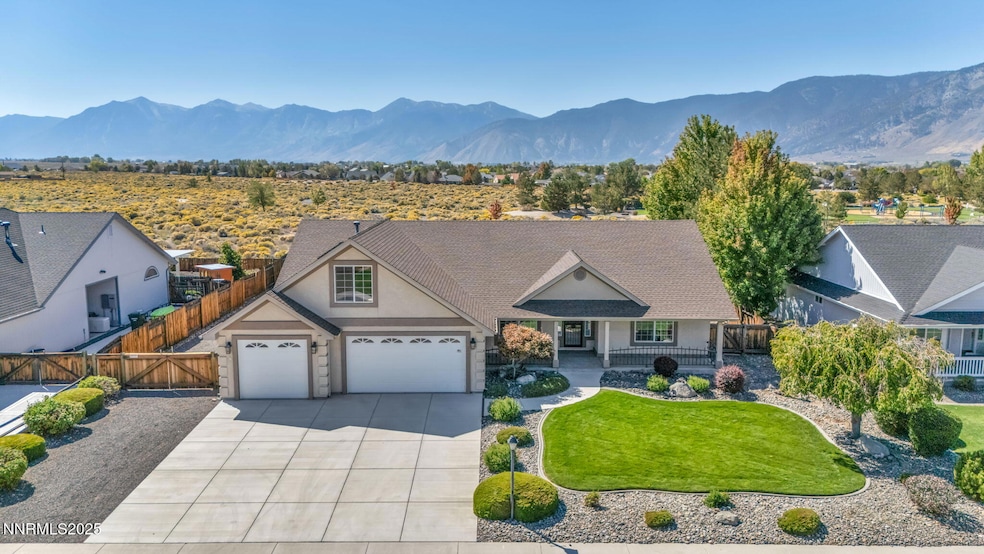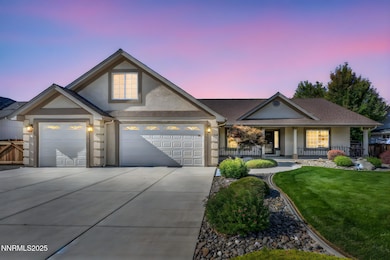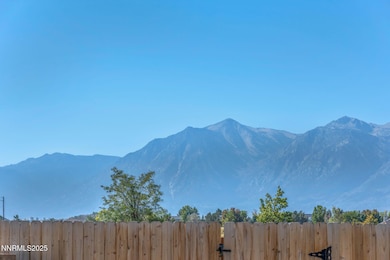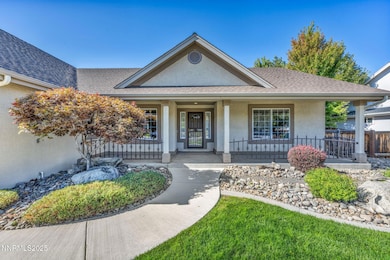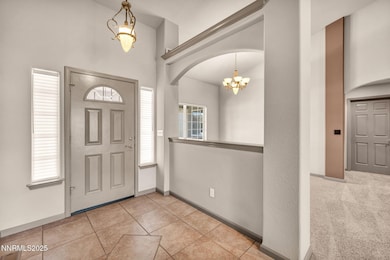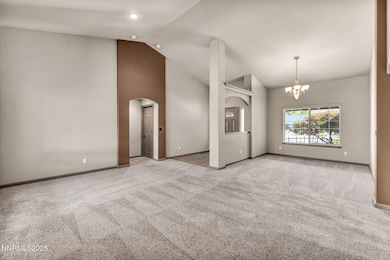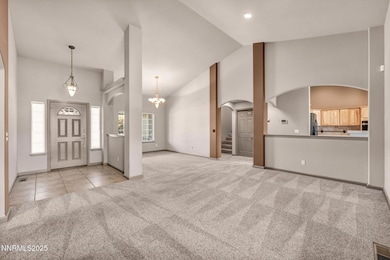2882 La Cresta Cir Minden, NV 89423
Estimated payment $5,768/month
Highlights
- RV Access or Parking
- Mountain View
- Bonus Room
- Pinon Hills Elementary School Rated A-
- Vaulted Ceiling
- Great Room
About This Home
Welcome home to this beautifully maintained home in Minden offering unobstructed views of the Sierra Nevada mountains. Backing to open space and located just minutes from the community park and HOA-maintained walking paths, this property combines privacy with convenience. Built in 2003, this 2,836 sq. ft. residence features 4 bedrooms, 2.5 bathrooms, and an attached 3-car garage. The entry foyer opens to a formal living room, and dining room space with gorgeous vaulted ceilings. The kitchen includes hickory cabinetry, pantry storage, tile counters, gas cooktop, built-in oven, refrigerator, and a breakfast nook that flows into an attached atrium—ideal for plants and enjoying the warmth of our Nevada sunshine year-round. The family room offers vaulted ceilings, a gas fireplace, and some of the best views in the home. From here, the split floor plan leads to two guest bedrooms and a beautifully finished guest bathroom. The primary suite offers vaulted ceilings, dual walk-in closets, a soaking tub, separate shower, dual sinks, and private access to the backyard. Additional features include a large upstairs room, laundry room with half bath, built-in cabinetry, and washer/dryer included. The home is complete with custom window coverings, two-tone interior paint, beautifully landscaped front and back yards, and RV access. Don't miss your chance to own this one of a kind home today!
Home Details
Home Type
- Single Family
Est. Annual Taxes
- $3,989
Year Built
- Built in 2003
Lot Details
- 0.31 Acre Lot
- Back Yard Fenced
- Level Lot
- Front and Back Yard Sprinklers
- Sprinklers on Timer
HOA Fees
- $23 Monthly HOA Fees
Parking
- 3 Car Attached Garage
- Insulated Garage
- Garage Door Opener
- Additional Parking
- RV Access or Parking
Property Views
- Mountain
- Valley
Home Design
- Raised Foundation
- Blown-In Insulation
- Batts Insulation
- Composition Roof
- Concrete Perimeter Foundation
- Stick Built Home
- Stucco
Interior Spaces
- 2,836 Sq Ft Home
- 1-Story Property
- Vaulted Ceiling
- Ceiling Fan
- Gas Fireplace
- Double Pane Windows
- Vinyl Clad Windows
- Blinds
- Drapes & Rods
- Entrance Foyer
- Smart Doorbell
- Great Room
- Living Room with Fireplace
- Bonus Room
- Crawl Space
Kitchen
- Breakfast Area or Nook
- Built-In Self-Cleaning Oven
- Electric Oven
- Gas Cooktop
- Stove
- Microwave
- Dishwasher
- Disposal
Flooring
- Carpet
- Tile
- Vinyl
Bedrooms and Bathrooms
- 4 Bedrooms
- Walk-In Closet
- Dual Sinks
- Soaking Tub
- Primary Bathroom includes a Walk-In Shower
- Garden Bath
Laundry
- Laundry Room
- Dryer
- Washer
- Laundry Cabinets
Home Security
- Security System Owned
- Smart Thermostat
- Fire and Smoke Detector
Outdoor Features
- Enclosed Patio or Porch
- Rain Gutters
Schools
- Pinon Hills Elementary School
- Carson Valley Middle School
- Douglas High School
Utilities
- Forced Air Heating and Cooling System
- Heating System Uses Natural Gas
- Underground Utilities
- Natural Gas Connected
- Gas Water Heater
- Internet Available
- Cable TV Available
Listing and Financial Details
- Assessor Parcel Number 1420-28-312-011
Community Details
Overview
- $350 HOA Transfer Fee
- The Management Trust Association
- Johnson Lane Cdp Community
- Saratoga Springs Estates Subdivision
- The community has rules related to covenants, conditions, and restrictions
- Greenbelt
Amenities
- Common Area
Map
Home Values in the Area
Average Home Value in this Area
Tax History
| Year | Tax Paid | Tax Assessment Tax Assessment Total Assessment is a certain percentage of the fair market value that is determined by local assessors to be the total taxable value of land and additions on the property. | Land | Improvement |
|---|---|---|---|---|
| 2025 | $3,989 | $195,433 | $61,250 | $134,183 |
| 2024 | $3,989 | $196,298 | $61,250 | $135,048 |
| 2023 | $3,873 | $188,011 | $61,250 | $126,761 |
| 2022 | $3,760 | $172,018 | $52,500 | $119,518 |
| 2021 | $3,650 | $160,712 | $47,250 | $113,462 |
| 2020 | $3,544 | $155,573 | $43,750 | $111,823 |
| 2019 | $3,441 | $148,356 | $38,500 | $109,856 |
| 2018 | $3,341 | $137,362 | $31,500 | $105,862 |
| 2017 | $3,243 | $131,464 | $24,500 | $106,964 |
| 2016 | $3,161 | $124,847 | $17,500 | $107,347 |
| 2015 | $3,155 | $124,847 | $17,500 | $107,347 |
| 2014 | $3,063 | $118,621 | $17,500 | $101,121 |
Property History
| Date | Event | Price | List to Sale | Price per Sq Ft |
|---|---|---|---|---|
| 10/27/2025 10/27/25 | Price Changed | $1,025,000 | -2.3% | $361 / Sq Ft |
| 10/01/2025 10/01/25 | For Sale | $1,049,000 | -- | $370 / Sq Ft |
Source: Northern Nevada Regional MLS
MLS Number: 250056529
APN: 1420-28-312-011
- 2866 La Cresta Cir
- 2937 La Cresta Cir
- 1168 Country Club Dr
- 1129 San Marcos Cir
- 1312 Saratoga St
- 1124 N Fork Trail
- 1286 Currycomb Cir
- 2775 Vicky Ln
- 1356 Stephanie Way
- 1354 Stephanie Way
- 1362 Kim Place
- 1290 Saddlehorn Ct
- 2703 Stirrup Ct
- 2687 Wildhorse Ln
- 1281 Conestoga Dr Unit 6
- 2639 Wildhorse Ln
- 2730 Kayne Ave
- 1526 W High Point Ct
- 1537 W High Point Ct Unit Lot 3
- 2721 Wildhorse Dr
- 1543 High Point Ct
- 3349 S Carson St
- 2111 California St Unit B
- 2364 Devin Ave
- 2380 Devin Ave
- 2439 Dolly Ave
- 2481 Dolly Ave
- 2348 Devin Ave
- 1008 Little Ln
- 919 S Roop St
- 1134 S Nevada St
- 1120 S Curry St Unit 1120 S Curry St
- 832 S Saliman Rd
- 907 S Carson St
- 1220 E Fifth St
- 1301 Como St
- 323 N Stewart St
- 616 E John St
- 1811 N Nevada St
- 601 Ivy St
