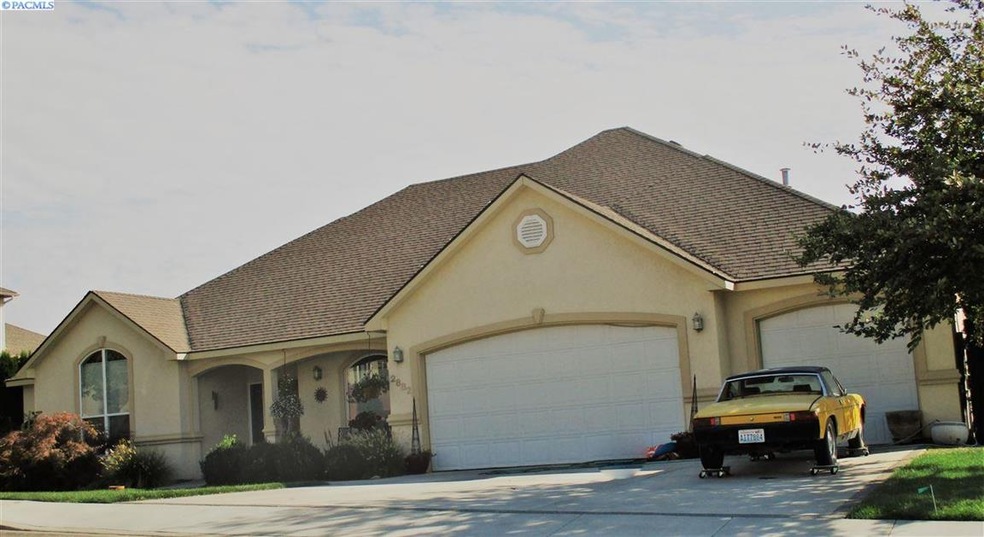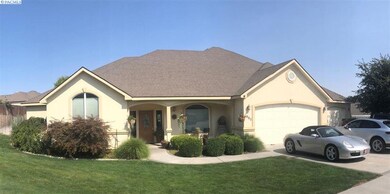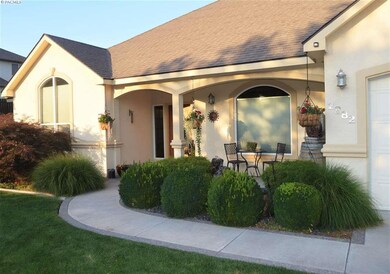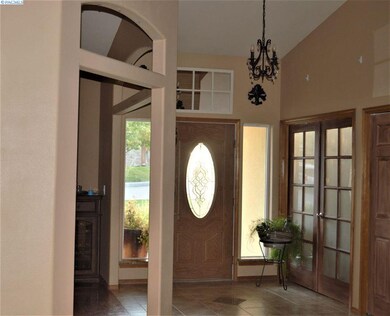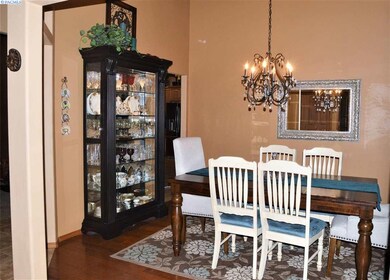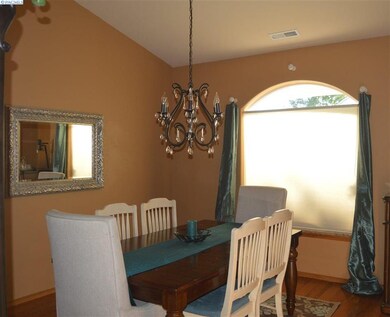
2882 Lorayne J Blvd Richland, WA 99352
Estimated Value: $563,000 - $644,000
Highlights
- Vaulted Ceiling
- Wood Flooring
- Den
- Cottonwood Elementary School Rated A-
- Hydromassage or Jetted Bathtub
- Covered patio or porch
About This Home
As of September 2020: Beautiful stucco rambler in desirable South Richland neighborhood! Four bedrooms; 2.5 bathrooms; utility room with sink, storage and hanging space; 3 car garage with wi-fi enabled openers; maple cabinetry and granite countertops throughout; newer carpet, tile and engineered hardwood. Enter the large, bright entryway with double-doors to the left leading to the Den, and to the right sits a dining room large enough to fit the family during the holidays. The den and dining room have engineered hardwood. Large formal living room looks out to the beautiful 20x25 stamped concrete patio. Large master bedroom, bathroom and walk-in closet on the south side. The master bathroom includes double-sinks, vanity, jacuzzi tub and custom tiled shower. A half-bath is conveniently positioned in the center of the home. The south side of the house includes two more bedrooms, connected by a jack and jill bathroom. The heart of this home is the open concept family room, nook and kitchen space. This kitchen is a dream, with plenty of counter space, cabinets and a large pantry. Granite countertops and full backsplash, large center island perfect for entertaining. All kitchen appliances except range stay with the home, and seller is offering a range allowance. The kitchen looks into the comfortable family room with gas fireplace and nook area. Exit through the nook sliding glass door onto the covered stamped concrete patio. Patio is plumbed for natural gas to fire up your grill and fireplace. Mature landscaping includes tall maple trees, low-maintenance flowers and shrubs, and underground sprinklers to keep them all green. A natural rock path leads to the recessed fire pit area. A neighborhood park with play equipment and a basketball court are just around the corner. This home has it all, and is move-in ready.
Last Buyer's Agent
Berkshire Hathaway Hm Serv Central WA Real Estate License #139180

Home Details
Home Type
- Single Family
Est. Annual Taxes
- $3,858
Year Built
- Built in 2004
Lot Details
- 0.26 Acre Lot
- Irrigation
Home Design
- Slab Foundation
- Composition Shingle Roof
- Stucco
Interior Spaces
- 2,558 Sq Ft Home
- 1-Story Property
- Vaulted Ceiling
- Double Pane Windows
- Vinyl Clad Windows
- Formal Dining Room
- Den
- Utility Room in Garage
Kitchen
- Microwave
- Dishwasher
- Disposal
Flooring
- Wood
- Carpet
- Tile
Bedrooms and Bathrooms
- 4 Bedrooms
- Walk-In Closet
- Hydromassage or Jetted Bathtub
Parking
- 3 Car Garage
- Garage Door Opener
- Off-Street Parking
Outdoor Features
- Covered patio or porch
Utilities
- Gas Available
- Cable TV Available
Ownership History
Purchase Details
Home Financials for this Owner
Home Financials are based on the most recent Mortgage that was taken out on this home.Similar Homes in Richland, WA
Home Values in the Area
Average Home Value in this Area
Purchase History
| Date | Buyer | Sale Price | Title Company |
|---|---|---|---|
| Walley Glenn Lee | $415,000 | Ticor Title Company |
Mortgage History
| Date | Status | Borrower | Loan Amount |
|---|---|---|---|
| Open | Walley Glenn Lee | $373,500 | |
| Previous Owner | Meyer Matthew F | $100,000 | |
| Previous Owner | Meyer Matthew F | $293,000 | |
| Previous Owner | Meyer Matthew | $239,970 | |
| Previous Owner | Meyer Matthew F | $288,000 | |
| Previous Owner | Meyer Matthew F | $288,082 |
Property History
| Date | Event | Price | Change | Sq Ft Price |
|---|---|---|---|---|
| 09/30/2020 09/30/20 | Sold | $415,000 | 0.0% | $162 / Sq Ft |
| 07/30/2020 07/30/20 | Pending | -- | -- | -- |
| 07/29/2020 07/29/20 | For Sale | $414,900 | -- | $162 / Sq Ft |
Tax History Compared to Growth
Tax History
| Year | Tax Paid | Tax Assessment Tax Assessment Total Assessment is a certain percentage of the fair market value that is determined by local assessors to be the total taxable value of land and additions on the property. | Land | Improvement |
|---|---|---|---|---|
| 2024 | $4,665 | $540,830 | $120,000 | $420,830 |
| 2023 | $4,665 | $559,960 | $120,000 | $439,960 |
| 2022 | $4,176 | $447,590 | $75,000 | $372,590 |
| 2021 | $3,843 | $414,710 | $75,000 | $339,710 |
| 2020 | $3,892 | $370,880 | $75,000 | $295,880 |
| 2019 | $3,490 | $359,920 | $75,000 | $284,920 |
| 2018 | $3,828 | $327,050 | $75,000 | $252,050 |
| 2017 | $3,023 | $294,170 | $75,000 | $219,170 |
| 2016 | $3,482 | $251,790 | $54,000 | $197,790 |
| 2015 | $3,498 | $251,790 | $54,000 | $197,790 |
| 2014 | -- | $251,790 | $54,000 | $197,790 |
| 2013 | -- | $251,790 | $54,000 | $197,790 |
Agents Affiliated with this Home
-
Bill Johnson

Seller's Agent in 2020
Bill Johnson
William Johnson
(760) 814-0378
860 Total Sales
-
Veena Halvorson
V
Buyer's Agent in 2020
Veena Halvorson
Berkshire Hathaway Hm Serv Central WA Real Estate
(509) 205-1739
20 Total Sales
Map
Source: Pacific Regional MLS
MLS Number: 247379
APN: 102881050002011
- 2882 Lorayne J Blvd
- 196 Sell Ln
- 197 Bear Dr
- 186 Sell Ln
- 193 Bear Dr
- 190 Sell Ln
- 2883 Lorayne J Blvd
- 2891 Lorayne J Blvd
- 182 Sell Ln Unit RARE FIND!
- 182 Sell Ln
- 187 Bear Dr
- 197 Sell Ln
- 196 Bear Dr
- 213 Bear Dr
- 178 Sell Ln
- 209 Bear Dr
- 191 Sell Ln Unit Beautiful Home in Gr
- 191 Sell Ln Unit Love To Entertain...
- 191 Sell Ln
- 182 Bear Dr Unit Rambler with Bonus R
