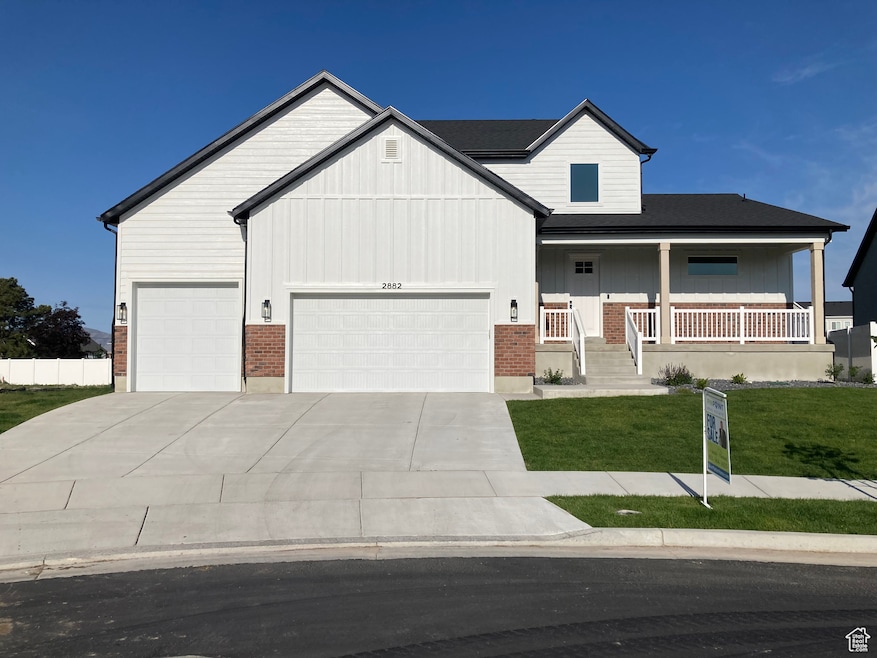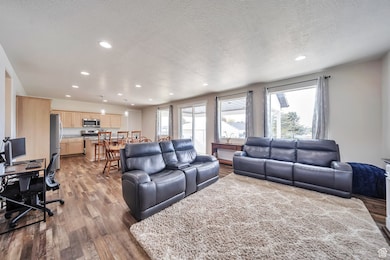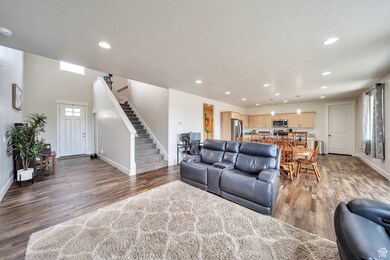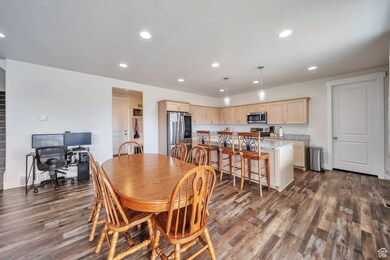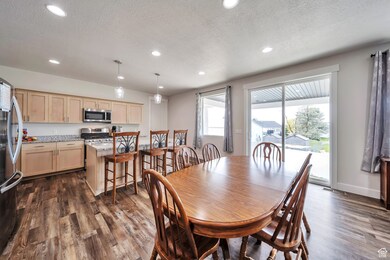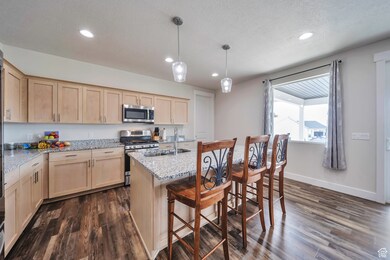
2882 S Allison Way Syracuse, UT 84075
Estimated payment $4,033/month
Highlights
- Main Floor Primary Bedroom
- 3 Car Attached Garage
- Community Playground
- Covered patio or porch
- Double Pane Windows
- Central Heating and Cooling System
About This Home
THIS HOME IS ONLY $164.00 PER SQUARE FOOT!! IT'S THE BEST BUY IN DAVIS COUNTY!! Better than new condition and MUCH BETTER THAN NEW PRICE!! If you are looking to build new construction in this area, don't miss this one. Less than a year old. Great 4 bedroom floor plan with 3 bath rooms. Basement ready for your finish with entrance and plumed for both a kitchen and laundry. BIG Covered Patio. Near Jensen Park and shopping and entertainment. Easy to show! Fencing has been paid for and will be installed in a couple of weeks.
Home Details
Home Type
- Single Family
Est. Annual Taxes
- $1,911
Year Built
- Built in 2024
Lot Details
- 10,454 Sq Ft Lot
- Property is zoned Single-Family
HOA Fees
- $20 Monthly HOA Fees
Parking
- 3 Car Attached Garage
Home Design
- Brick Exterior Construction
- Composition Roof
Interior Spaces
- 4,213 Sq Ft Home
- 3-Story Property
- Double Pane Windows
- Carpet
- Exterior Basement Entry
Bedrooms and Bathrooms
- 4 Bedrooms | 1 Primary Bedroom on Main
Schools
- Cook Elementary School
- Legacy Middle School
- Clearfield High School
Utilities
- Central Heating and Cooling System
- Natural Gas Connected
Additional Features
- Reclaimed Water Irrigation System
- Covered patio or porch
Listing and Financial Details
- Exclusions: Dryer, Refrigerator, Washer
- Assessor Parcel Number 15-124-0116
Community Details
Overview
- HOA Management Association, Phone Number (801) 605-3000
- Rc's Parkwest Phase 1 Subdivision
Recreation
- Community Playground
Map
Home Values in the Area
Average Home Value in this Area
Tax History
| Year | Tax Paid | Tax Assessment Tax Assessment Total Assessment is a certain percentage of the fair market value that is determined by local assessors to be the total taxable value of land and additions on the property. | Land | Improvement |
|---|---|---|---|---|
| 2024 | $1,911 | $102,077 | $102,077 | $0 |
Property History
| Date | Event | Price | Change | Sq Ft Price |
|---|---|---|---|---|
| 06/14/2025 06/14/25 | Price Changed | $691,900 | -0.7% | $164 / Sq Ft |
| 06/02/2025 06/02/25 | Price Changed | $696,900 | -0.4% | $165 / Sq Ft |
| 05/06/2025 05/06/25 | For Sale | $699,900 | -- | $166 / Sq Ft |
Purchase History
| Date | Type | Sale Price | Title Company |
|---|---|---|---|
| Warranty Deed | -- | None Listed On Document | |
| Warranty Deed | -- | None Listed On Document |
Mortgage History
| Date | Status | Loan Amount | Loan Type |
|---|---|---|---|
| Open | $395,500 | New Conventional | |
| Closed | $395,500 | New Conventional | |
| Previous Owner | $528,000 | New Conventional |
Similar Homes in Syracuse, UT
Source: UtahRealEstate.com
MLS Number: 2083007
APN: 15-124-0116
- 2831 S Allison Way Unit 110
- 2734 S Allison Way Unit 213
- 2223 S Allison Way
- 2711 S Allison Way Unit 101
- 1673 W 2820 S Unit 121
- 1665 W 2770 S Unit 207
- 1667 W 2770 S Unit 206
- 1687 W 2770 S Unit 204
- 3097 S Old Emigrant Rd Unit B
- 1806 Park Dr
- 1642 W 2700 S
- 1776 W 3025 S
- 2817 S 1415 W
- 3142 S Edgewater Cove
- 3154 S Edgewater Ln
- 2733 S 1415 W
- 1973 Trailside Dr
- 3037 S 2000 W
- 2876 S 1200 W
- 2158 W 2615 S Unit 137
