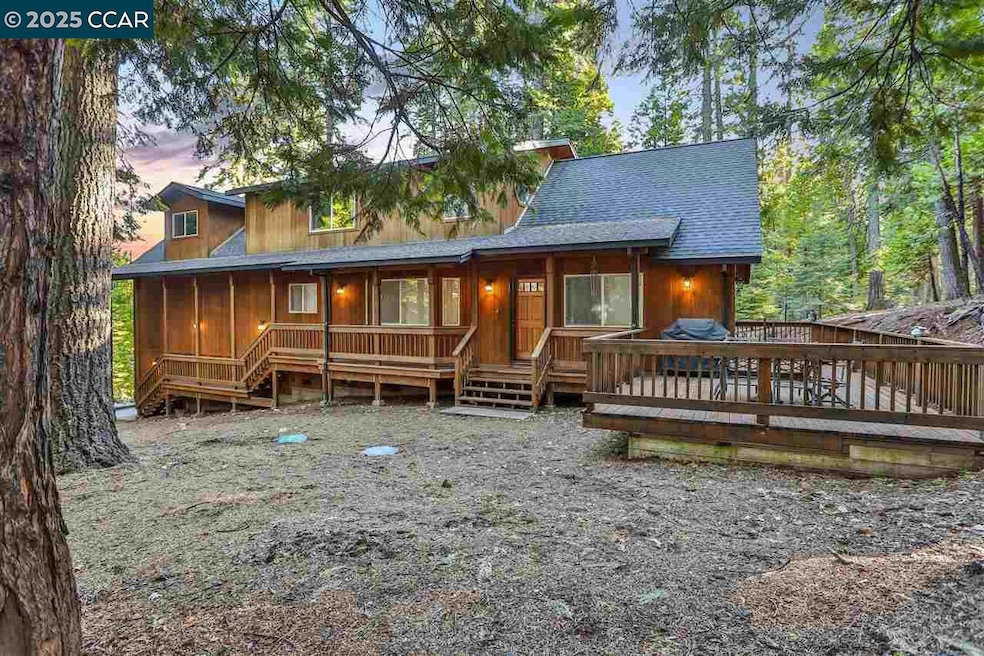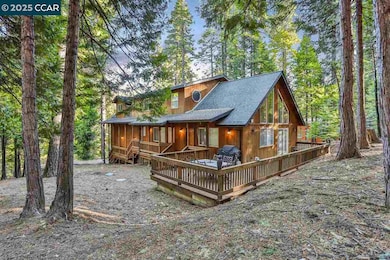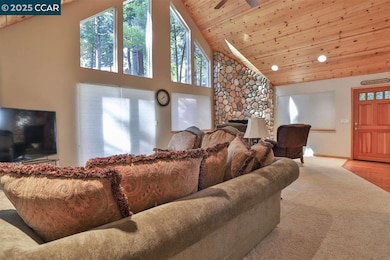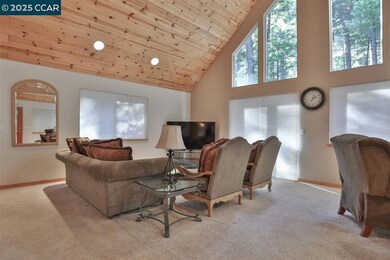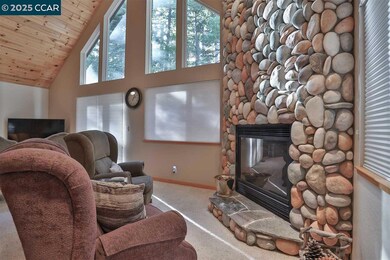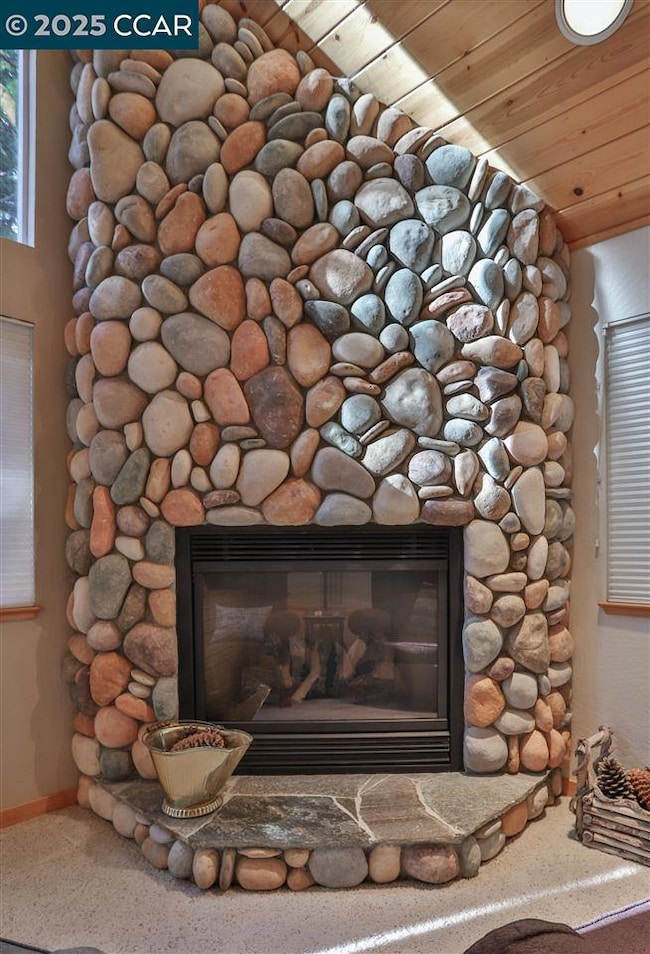2883 Chinook Way Arnold, CA 95223
Estimated payment $4,605/month
Highlights
- RV or Boat Parking
- Updated Kitchen
- Vaulted Ceiling
- View of Trees or Woods
- Chalet
- Wood Flooring
About This Home
Beautifully updated chalet situated on over 1 full acre in the heart of Dorrington. Spacious living areas, vaulted ceilings, recessed lighting, gas fireplace with stone hearth & floor to ceiling views of the woods! Chefs kitchen with gas range, updated counters, stainless steel appliances & much more. Master suite located on the first level featuring a large walk-in closet, hillside views & updated baths with dual vanities. Second master suite with an new full bath all updated & ready for the winter season. Over-sized bonus room with additional sleeping areas, pool table & wet bar location perfect for entertaining. Ample storage throughout with massive garage perfect for boat/RV storage. Recently added, new HVAC, upgraded service panel & whole house generator perfect for all seasons. Heated circular driveways for easy access during winters or perfect for extra on-site parking for family & friends. 10-minute ride to Arnold & White Pines Lake, Bear Valley Ski resort & New Melones Lake!
Home Details
Home Type
- Single Family
Year Built
- Built in 2004
Lot Details
- 1.1 Acre Lot
- Lot Sloped Up
- Front Yard
Parking
- 2 Car Attached Garage
- Garage Door Opener
- RV or Boat Parking
Property Views
- Woods
- Trees
- Mountain
- Hills
Home Design
- Chalet
- Concrete Foundation
- Raised Foundation
- Composition Shingle Roof
- Wood Siding
Interior Spaces
- 2-Story Property
- Vaulted Ceiling
- Recessed Lighting
- Gas Fireplace
- Family Room with Fireplace
- Wood Flooring
- Stacked Washer and Dryer
Kitchen
- Updated Kitchen
- Breakfast Area or Nook
- Gas Range
- Microwave
Bedrooms and Bathrooms
- 3 Bedrooms
Utilities
- Forced Air Heating and Cooling System
- Thermostat
- Gas Water Heater
Community Details
- No Home Owners Association
Listing and Financial Details
- Assessor Parcel Number 023012022000
Map
Tax History
| Year | Tax Paid | Tax Assessment Tax Assessment Total Assessment is a certain percentage of the fair market value that is determined by local assessors to be the total taxable value of land and additions on the property. | Land | Improvement |
|---|---|---|---|---|
| 2025 | $8,350 | $726,309 | $32,472 | $693,837 |
| 2023 | $8,099 | $698,108 | $31,212 | $666,896 |
| 2022 | $7,815 | $684,420 | $30,600 | $653,820 |
| 2021 | $5,511 | $463,020 | $67,379 | $395,641 |
| 2020 | $5,449 | $458,274 | $66,689 | $391,585 |
| 2019 | $5,384 | $449,289 | $65,382 | $383,907 |
Property History
| Date | Event | Price | List to Sale | Price per Sq Ft | Prior Sale |
|---|---|---|---|---|---|
| 01/05/2026 01/05/26 | Price Changed | $755,000 | -4.3% | $307 / Sq Ft | |
| 10/07/2025 10/07/25 | Price Changed | $789,000 | -1.3% | $321 / Sq Ft | |
| 08/20/2025 08/20/25 | For Sale | $799,000 | +17.9% | $325 / Sq Ft | |
| 01/14/2021 01/14/21 | Sold | $677,710 | +13.9% | $275 / Sq Ft | View Prior Sale |
| 12/15/2020 12/15/20 | Pending | -- | -- | -- | |
| 11/28/2020 11/28/20 | For Sale | $595,000 | +49.1% | $242 / Sq Ft | |
| 02/09/2017 02/09/17 | Sold | $399,000 | -9.1% | $162 / Sq Ft | View Prior Sale |
| 01/10/2017 01/10/17 | Pending | -- | -- | -- | |
| 02/19/2015 02/19/15 | For Sale | $439,000 | -- | $178 / Sq Ft |
Purchase History
| Date | Type | Sale Price | Title Company |
|---|---|---|---|
| Grant Deed | $671,000 | Chicago Title Company | |
| Grant Deed | $399,000 | First American Title Company | |
| Interfamily Deed Transfer | -- | None Available | |
| Grant Deed | $489,000 | First American Title Company | |
| Grant Deed | -- | First American Title Company | |
| Grant Deed | $59,000 | First American Title Company |
Mortgage History
| Date | Status | Loan Amount | Loan Type |
|---|---|---|---|
| Open | $536,800 | New Conventional | |
| Previous Owner | $174,000 | Unknown | |
| Previous Owner | $44,250 | No Value Available |
Source: Contra Costa Association of REALTORS®
MLS Number: 41108824
APN: 023-012-022-000
- 3112 Apache Rd
- 3380 El Camino Boot Strap
- 2178 Karock Rd
- 2179 Navajo Dr
- 2995 Navajo Dr
- 2690 Cheyenne Way
- 2434 Dardanelle Vista
- 3561 Highway 4
- 403 Sierra Pkwy
- 3471 Pocatello Cir
- 3353 Pocatello Cir
- 10 Timber Trail Ct
- 11 Timber Trail Ct
- 232 Iroquois Dr
- 3643 Hoopa Cir
- 4129 Piute Cir
- 1619 Shoshone Dr
- 1694 Shoshone Dr
- 1650 Shoshone Dr
- 3043 Shoshone Dr
