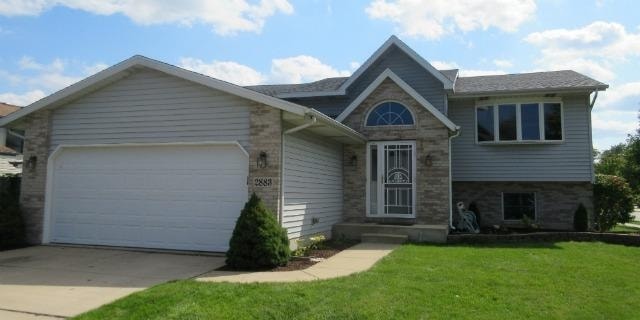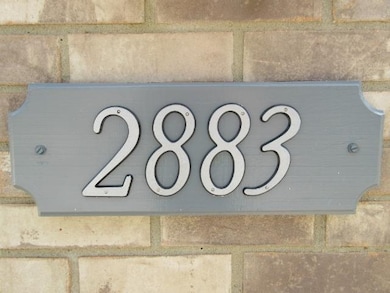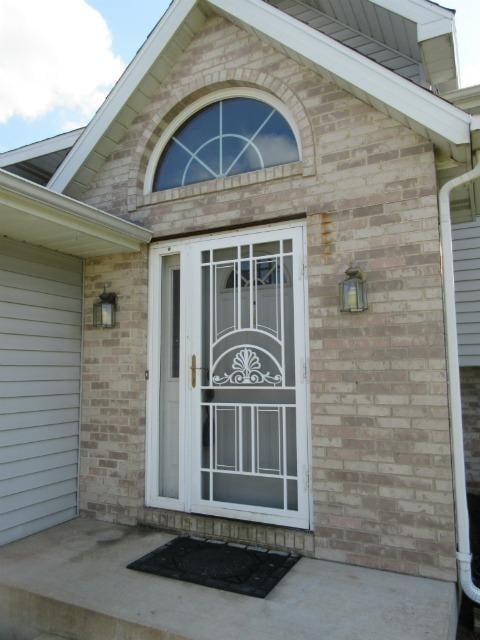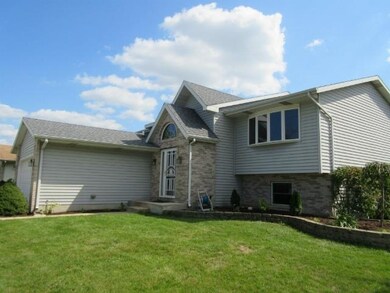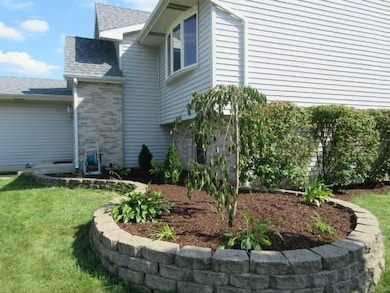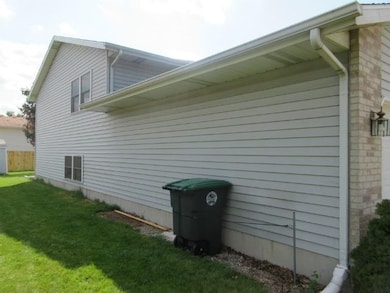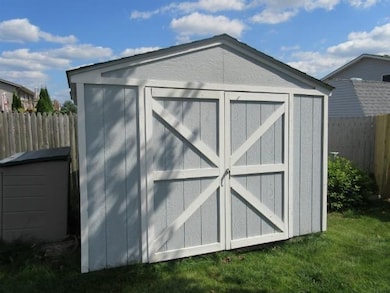
2883 Cypress Ln Hobart, IN 46342
Highlights
- Deck
- Cathedral Ceiling
- 2 Car Attached Garage
- Recreation Room
- Country Kitchen
- Cooling Available
About This Home
As of December 2020Great move-in ready home in Arbor Lane community in Hobart. Just added recently... New carpet in the upper level. New high quality laminate floor in Kitchen. Corner lot with lots of curb appeal. New roof this summer. Nicely landscaped and high roof lines. Cathedral ceilings in living room and master bedroom. The eat-in Kitchen has LOTS of cabinets. Five good sized bedrooms, 3 up and 2 down. Three full baths, one in the Master Bedroom. The huge Rec Room can accommodate a TV area and a large table game of your choice. Conveniently located to either Hobart or Portage. Hobart Schools. A HWA Diamond Home Warranty is included compliments of the seller. Start Packing!!
Last Listed By
James Thompson
Fathom Realty Indiana, LLC License #RB14032179 Listed on: 09/16/2014
Home Details
Home Type
- Single Family
Est. Annual Taxes
- $2,614
Year Built
- Built in 1999
Lot Details
- 8,276 Sq Ft Lot
- Lot Dimensions are 70x120
HOA Fees
- $3 Monthly HOA Fees
Parking
- 2 Car Attached Garage
Home Design
- Brick Exterior Construction
- Vinyl Siding
Interior Spaces
- 2,430 Sq Ft Home
- Multi-Level Property
- Cathedral Ceiling
- Living Room
- Recreation Room
Kitchen
- Country Kitchen
- Portable Gas Range
- Dishwasher
- Disposal
Bedrooms and Bathrooms
- 5 Bedrooms
- En-Suite Primary Bedroom
- 3 Full Bathrooms
Laundry
- Laundry Room
- Dryer
- Washer
Outdoor Features
- Deck
- Storage Shed
Utilities
- Cooling Available
- Forced Air Heating System
- Heating System Uses Natural Gas
Listing and Financial Details
- Assessor Parcel Number 450928430001000018
Community Details
Overview
- Arbor Lane Subdivision
Building Details
- Net Lease
Ownership History
Purchase Details
Home Financials for this Owner
Home Financials are based on the most recent Mortgage that was taken out on this home.Purchase Details
Home Financials for this Owner
Home Financials are based on the most recent Mortgage that was taken out on this home.Similar Homes in the area
Home Values in the Area
Average Home Value in this Area
Purchase History
| Date | Type | Sale Price | Title Company |
|---|---|---|---|
| Warranty Deed | -- | Mtc | |
| Warranty Deed | -- | Community Title Co |
Mortgage History
| Date | Status | Loan Amount | Loan Type |
|---|---|---|---|
| Open | $251,750 | New Conventional | |
| Previous Owner | $189,504 | FHA | |
| Previous Owner | $133,000 | New Conventional |
Property History
| Date | Event | Price | Change | Sq Ft Price |
|---|---|---|---|---|
| 12/11/2020 12/11/20 | Sold | $265,000 | 0.0% | $110 / Sq Ft |
| 12/09/2020 12/09/20 | Pending | -- | -- | -- |
| 09/14/2020 09/14/20 | For Sale | $265,000 | +37.3% | $110 / Sq Ft |
| 01/23/2015 01/23/15 | Sold | $193,000 | 0.0% | $79 / Sq Ft |
| 12/24/2014 12/24/14 | Pending | -- | -- | -- |
| 09/16/2014 09/16/14 | For Sale | $193,000 | -- | $79 / Sq Ft |
Tax History Compared to Growth
Tax History
| Year | Tax Paid | Tax Assessment Tax Assessment Total Assessment is a certain percentage of the fair market value that is determined by local assessors to be the total taxable value of land and additions on the property. | Land | Improvement |
|---|---|---|---|---|
| 2024 | $10,577 | $264,900 | $39,000 | $225,900 |
| 2023 | $2,889 | $259,100 | $39,000 | $220,100 |
| 2022 | $2,889 | $238,100 | $39,000 | $199,100 |
| 2021 | $2,640 | $216,100 | $32,700 | $183,400 |
| 2020 | $2,550 | $208,200 | $32,700 | $175,500 |
| 2019 | $2,680 | $200,700 | $32,700 | $168,000 |
| 2018 | $2,767 | $192,100 | $32,700 | $159,400 |
| 2017 | $2,818 | $192,400 | $32,700 | $159,700 |
| 2016 | $2,718 | $190,000 | $32,700 | $157,300 |
| 2014 | $2,621 | $181,400 | $32,700 | $148,700 |
| 2013 | $2,461 | $171,200 | $32,700 | $138,500 |
Agents Affiliated with this Home
-
Judy Markovich Serocinski

Seller's Agent in 2020
Judy Markovich Serocinski
Realty Executives
(219) 508-3532
6 in this area
286 Total Sales
-
Eric Siedschlag

Buyer's Agent in 2020
Eric Siedschlag
Better Homes and Gardens Real
(219) 218-4863
6 in this area
95 Total Sales
-
J
Seller's Agent in 2015
James Thompson
Fathom Realty Indiana, LLC
Map
Source: Northwest Indiana Association of REALTORS®
MLS Number: GNR358528
APN: 45-09-28-430-001.000-018
- 249 Hawthorne Ct
- 2730 Tulip Ln
- 132 Pembroke Dr W
- 176 Fraser Ln
- 14 Cleveland Terrace
- 1254 Camelot Manor Unit 1254
- 504 Shelby St
- 1375 Camelot Manor Unit 1375
- 1750 Hickey St
- 1740 Cooke St
- 8 Indiana 130
- 249 N Liberty St
- 0000 Us Hwy 6
- 1223 E Hickey St
- 5150 Lakeview Ave
- 5121 Boulder Ave
- 3583 Randolph St
- 501 S Liberty St
- 1508 E 6th St
- 3950 E 34th Ct
