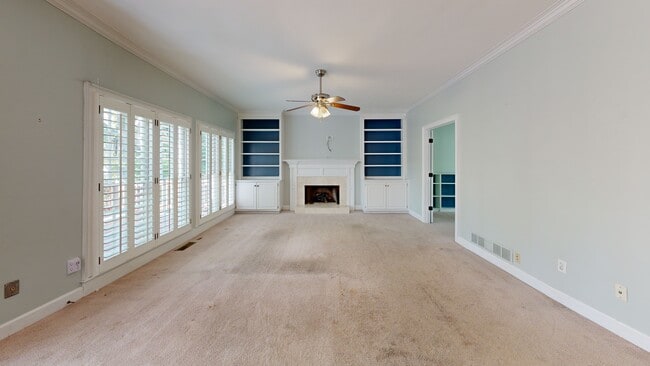Back on Market at no fault of seller! Major Price Improvement + Buyer Credit! The seller is motivated and offering a buyer credit that you can use to refresh flooring, update paint, or make personal upgrades. This is your chance to step into a stunning, well-maintained home in a premier swim/tennis community at a dramatically improved value. This breathtaking 5-bedroom, 4.5-bath brick traditional sits on a private half-acre lot, blending elegance and comfort with thoughtful design throughout. The open-concept main level welcomes you with abundant natural light, seamless flow, and versatile living spaces. A bright family room with fireplace opens to the reimagined chef's kitchen-complete with sleek countertops, stylish backsplash, generous pantry storage, and high-end appliances. Enjoy casual mornings in the sunny breakfast nook, host dinners in the formal dining room, and make use of both front and rear staircases for easy everyday living. Upstairs, the primary suite is a retreat in itself, featuring a spa-like bath with freestanding tub, glass-enclosed shower, and an oversized walk-in closet. Secondary bedrooms include a Jack-and-Jill bath and a private en suite, offering comfort and convenience for all. The fully finished basement expands your living options, with space for a theater, gym, game room, or guest suite-complete with its own bedroom and full bath. Step outside to a wooded backyard oasis with fire pit, ideal for quiet evenings or lively gatherings under the stars. Practical features like the oversized garage storage system and ample closet/pantry space balance function with style. All in a sought-after, amenity-rich neighborhood that feels private and serene. Don't miss this opportunity to buy smart, customize your dream home, and enjoy instant equity. Schedule your tour today! (Includes virtually staged photography.)






