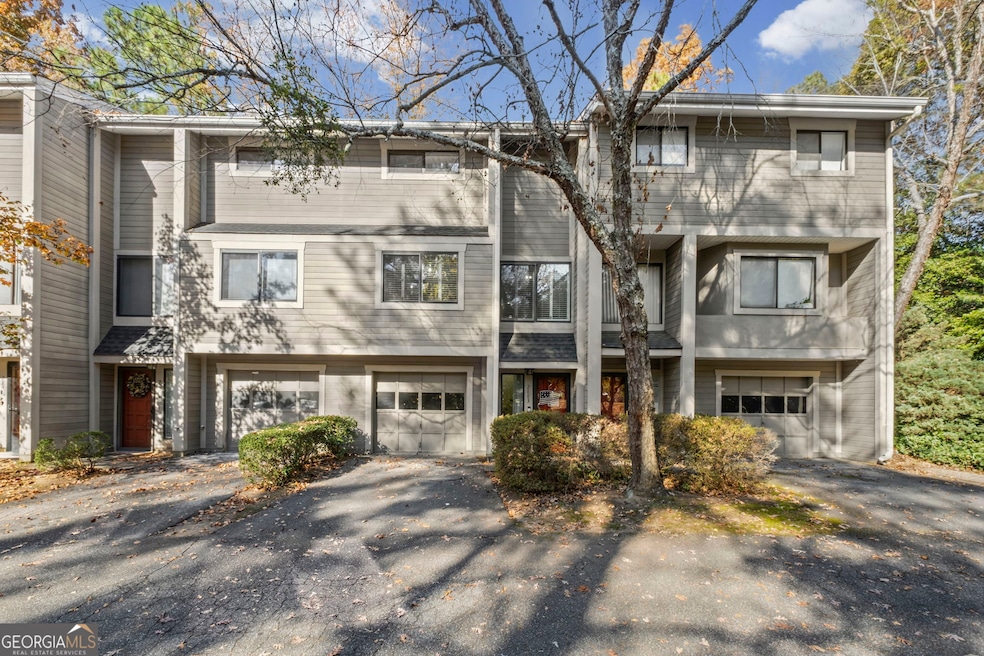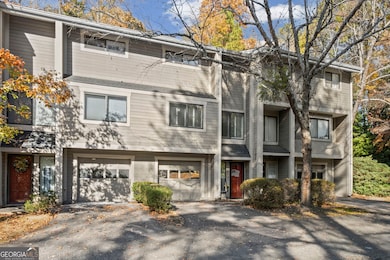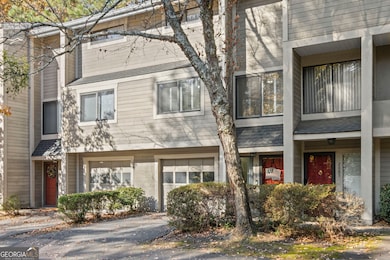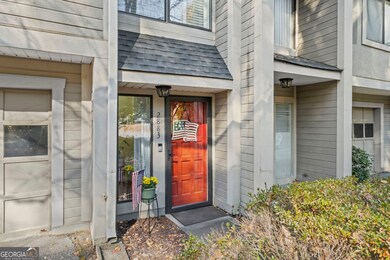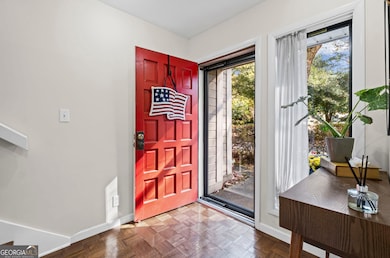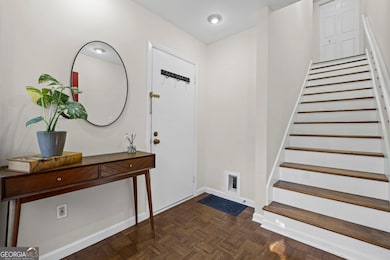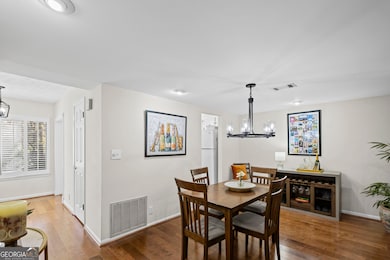2883 Torreya Way SE Marietta, GA 30067
East Cobb NeighborhoodEstimated payment $1,799/month
Highlights
- Craftsman Architecture
- Clubhouse
- Private Lot
- Wheeler High School Rated A
- Property is near public transit
- Wood Flooring
About This Home
Welcome to 2883 Torreya Way! This rare offering in The Woods community is a beautifully maintained, three-level townhome featuring 2 bedrooms and 2.5 bathrooms. Coming to market for the first time in years, this home delights with hardwood floors, plantation shutters, a cozy wood-burning fireplace, and half bath. Tucked in the back of the neighborhood off Powers Ferry Road, the setting is peaceful and private-yet just steps from the community pools and clubhouse. Enjoy morning coffee or evening downtime on the charming private patio off the living room, surrounded by nature. Upstairs, you'll find the upgraded laundry both bedrooms and bathrooms. The spacious primary suite offers a private bath, walk-in closet, and balcony. Additional highlights include abundant storage and an oversized, attached garage. Love the outdoors? You're just minutes from the river-perfect for rafting and weekend adventures. And the location can't be beat: only 2 miles from Truist Park, The Battery, Cobb Energy Center, restaurants, and shopping. Plus, enjoy low Cobb County taxes. Open, spacious, and move-in ready-an excellent place to call home.
Townhouse Details
Home Type
- Townhome
Est. Annual Taxes
- $3,023
Year Built
- Built in 1974
Home Design
- Craftsman Architecture
- Traditional Architecture
- Composition Roof
- Concrete Siding
Interior Spaces
- 1,293 Sq Ft Home
- 3-Story Property
- Roommate Plan
- Ceiling Fan
- 1 Fireplace
- Entrance Foyer
- Family Room
Kitchen
- Oven or Range
- Cooktop
- Dishwasher
- Disposal
Flooring
- Wood
- Carpet
Bedrooms and Bathrooms
- 2 Bedrooms
- Walk-In Closet
Laundry
- Laundry on upper level
- Dryer
- Washer
Parking
- Garage
- Garage Door Opener
- Guest Parking
Schools
- Brumby Elementary School
- East Cobb Middle School
- Wheeler High School
Utilities
- Central Heating and Cooling System
- Electric Water Heater
- High Speed Internet
- Phone Available
- Cable TV Available
Additional Features
- Level Lot
- Property is near public transit
Community Details
Overview
- Property has a Home Owners Association
- Association fees include maintenance exterior, ground maintenance, sewer, swimming, trash, water
- Mid-Rise Condominium
- The Woods Subdivision
Amenities
- Clubhouse
Recreation
- Community Pool
Map
Home Values in the Area
Average Home Value in this Area
Tax History
| Year | Tax Paid | Tax Assessment Tax Assessment Total Assessment is a certain percentage of the fair market value that is determined by local assessors to be the total taxable value of land and additions on the property. | Land | Improvement |
|---|---|---|---|---|
| 2025 | $3,021 | $100,264 | $24,000 | $76,264 |
| 2024 | $3,023 | $100,264 | $24,000 | $76,264 |
| 2023 | $2,625 | $87,060 | $26,000 | $61,060 |
| 2022 | $2,513 | $82,812 | $10,000 | $72,812 |
| 2021 | $1,986 | $65,440 | $10,000 | $55,440 |
| 2020 | $448 | $65,440 | $10,000 | $55,440 |
| 2019 | $393 | $47,176 | $10,000 | $37,176 |
| 2018 | $393 | $47,176 | $10,000 | $37,176 |
| 2017 | $334 | $42,732 | $8,000 | $34,732 |
| 2016 | $267 | $33,900 | $8,000 | $25,900 |
| 2015 | $287 | $33,900 | $8,000 | $25,900 |
| 2014 | $246 | $29,572 | $0 | $0 |
Property History
| Date | Event | Price | List to Sale | Price per Sq Ft | Prior Sale |
|---|---|---|---|---|---|
| 11/20/2025 11/20/25 | For Sale | $295,000 | +39.2% | $228 / Sq Ft | |
| 09/21/2020 09/21/20 | Sold | $212,000 | +5.5% | $164 / Sq Ft | View Prior Sale |
| 08/30/2020 08/30/20 | Pending | -- | -- | -- | |
| 08/15/2020 08/15/20 | For Sale | $201,000 | -- | $155 / Sq Ft |
Purchase History
| Date | Type | Sale Price | Title Company |
|---|---|---|---|
| Warranty Deed | $212,000 | None Available |
Mortgage History
| Date | Status | Loan Amount | Loan Type |
|---|---|---|---|
| Open | $159,000 | New Conventional |
Source: Georgia MLS
MLS Number: 10646710
APN: 17-0921-0-062-0
- 204 Wynnes Ridge Cir SE
- 209 Wynnes Ridge Cir SE
- 709 Wynnes Ridge Cir SE
- 2930 Torreya Way SE
- 807 Wynnes Ridge Cir SE
- 1102 Wynnes Ridge Cir SE
- 2955 Torreya Way SE
- 1202 Wynnes Ridge Cir SE
- 1214 Wynnes Ridge Cir SE
- 1535 Terrell Mill Place SE Unit F
- 1507 Wynnes Ridge Cir SE
- 1602 Rivergreen Ct SE Unit 19
- 2754 Terrell Trace Dr
- 5882 Riverstone Cir Unit 15
- 3048 Woodwalk Dr SE Unit 14
- 3056 Woodwalk Dr SE Unit 13
- 401 Wynnes Ridge Cir SE
- 308 Wynnes Ridge Cir SE
- 602 Wynnes Ridge Cir SE
- 2930 Torreya Way SE
- 2949 Torreya Way SE
- 1818 Wood Hollow Ct
- 1508 Wynnes Ridge Cir SE
- 1960 Spectrum Cir SE
- 1960 Spectrum Cir SE Unit 2-740
- 1960 Spectrum Cir SE Unit 2-815
- 1550 Terrell Mill Rd
- 1420 Old Virginia Ct SE
- 2825 Windy Hill Rd SE
- 1369 Old Virginia Ct SE
- 1486 Terrell Mill Rd SE
- 1967 Leland Dr
- 3150 Woodwalk Dr SE
- 1927 Powers Ferry Rd
- 1927 Powers Ferry Rd Unit 522
- 1927 Powers Ferry Rd Unit 317
