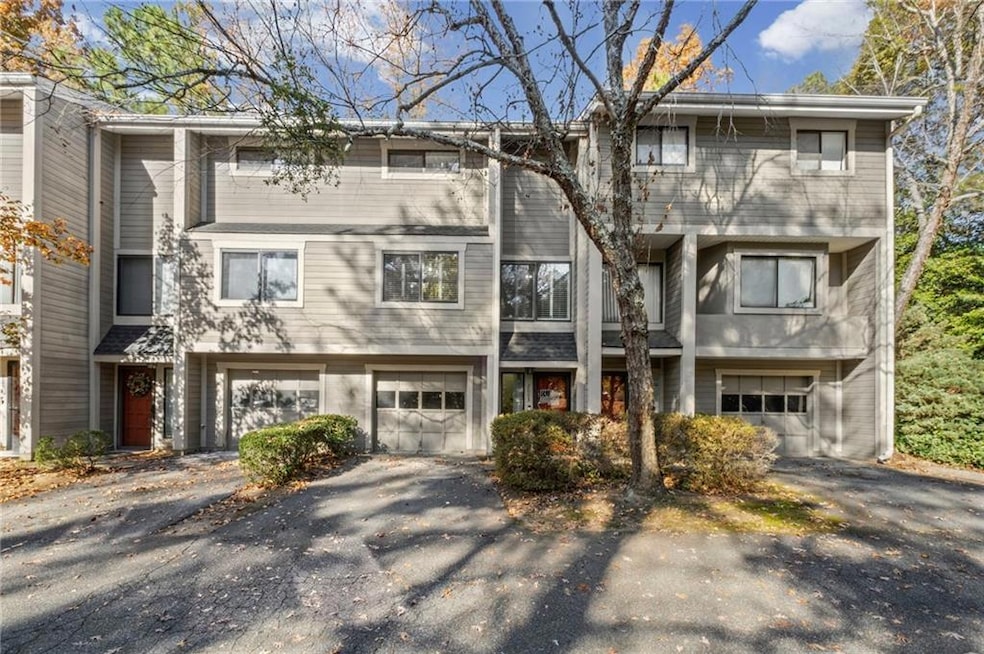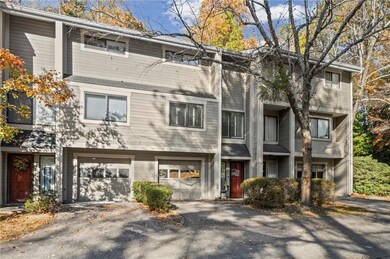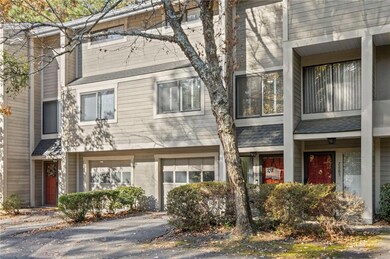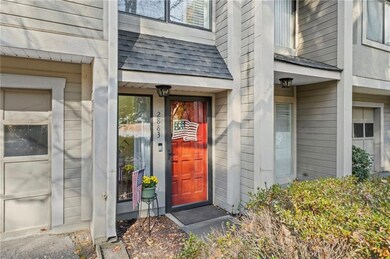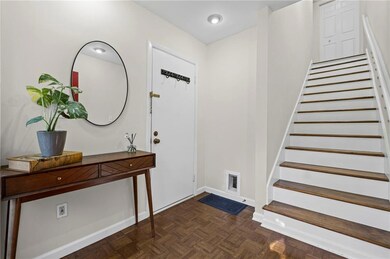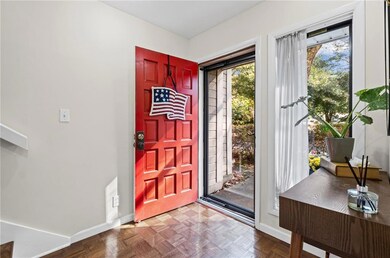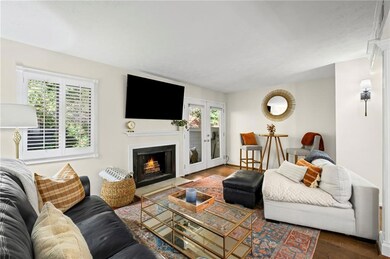2883 Torreya Way SE Marietta, GA 30067
East Cobb NeighborhoodEstimated payment $2,217/month
Highlights
- Open-Concept Dining Room
- In Ground Pool
- Clubhouse
- Wheeler High School Rated A
- View of Trees or Woods
- Property is near public transit
About This Home
Welcome to 2883 Torreya Way! This rare offering in The Woods community is a beautifully maintained, three-level townhome featuring 2 bedrooms and 2.5 bathrooms. Coming to market for the first time in years, this home delights with hardwood floors, plantation shutters, a cozy wood-burning fireplace, and half bath. Tucked in the back of the neighborhood off Powers Ferry Road, the setting is peaceful and private—yet just steps from the community pools and clubhouse. Enjoy morning coffee or evening downtime on the charming private patio off the living room, surrounded by nature.
Upstairs, you’ll find the upgraded laundry both bedrooms and bathrooms. The spacious primary suite offers a private bath, walk-in closet, and balcony.
Additional highlights include abundant storage and an oversized, attached garage.
Love the outdoors? You're just minutes from the river—perfect for rafting and weekend adventures. And the location can’t be beat: only 2 miles from Truist Park, The Battery, Cobb Energy Center, restaurants, and shopping. Plus, enjoy low Cobb County taxes.
Open, spacious, and move-in ready—an excellent place to call home.
Listing Agent
Fathom Realty GA, LLC. Brokerage Phone: 678-689-4603 License #378419 Listed on: 11/19/2025

Open House Schedule
-
Sunday, November 23, 20252:00 to 4:00 pm11/23/2025 2:00:00 PM +00:0011/23/2025 4:00:00 PM +00:00Add to Calendar
Townhouse Details
Home Type
- Townhome
Est. Annual Taxes
- $3,024
Year Built
- Built in 1974
Lot Details
- 4,295 Sq Ft Lot
- Lot Dimensions are 32x123x35x63x60
- Property fronts a private road
- Two or More Common Walls
- Back Yard Fenced
- Landscaped
- Wooded Lot
- Garden
HOA Fees
- $410 Monthly HOA Fees
Parking
- 3 Car Garage
- Garage Door Opener
Home Design
- Composition Roof
- Cement Siding
- Concrete Perimeter Foundation
Interior Spaces
- 1,293 Sq Ft Home
- 3-Story Property
- Roommate Plan
- Ceiling height of 9 feet on the main level
- Ceiling Fan
- Insulated Windows
- Plantation Shutters
- Entrance Foyer
- Living Room with Fireplace
- Open-Concept Dining Room
- Views of Woods
Kitchen
- Open to Family Room
- Eat-In Kitchen
- Electric Oven
- Electric Range
- Microwave
- Dishwasher
- White Kitchen Cabinets
- Disposal
Flooring
- Wood
- Carpet
- Ceramic Tile
Bedrooms and Bathrooms
- 2 Bedrooms
- Walk-In Closet
- Bathtub and Shower Combination in Primary Bathroom
Laundry
- Laundry on upper level
- Dryer
- Washer
Home Security
Pool
- In Ground Pool
- Fence Around Pool
Outdoor Features
- Balcony
- Patio
- Rear Porch
Location
- Property is near public transit
- Property is near schools
- Property is near shops
Schools
- Brumby Elementary School
- East Cobb Middle School
- Wheeler High School
Utilities
- Central Heating and Cooling System
- Hot Water Heating System
- Underground Utilities
- 220 Volts
- 110 Volts
- Electric Water Heater
- Phone Available
- Cable TV Available
Listing and Financial Details
- Assessor Parcel Number 17092100620
Community Details
Overview
- 93 Units
- Beacon Management Association, Phone Number (415) 269-4599
- The Woods Subdivision
- FHA/VA Approved Complex
- Rental Restrictions
Recreation
- Tennis Courts
- Community Pool
- Trails
Additional Features
- Clubhouse
- Fire and Smoke Detector
Map
Home Values in the Area
Average Home Value in this Area
Tax History
| Year | Tax Paid | Tax Assessment Tax Assessment Total Assessment is a certain percentage of the fair market value that is determined by local assessors to be the total taxable value of land and additions on the property. | Land | Improvement |
|---|---|---|---|---|
| 2025 | $3,021 | $100,264 | $24,000 | $76,264 |
| 2024 | $3,023 | $100,264 | $24,000 | $76,264 |
| 2023 | $2,625 | $87,060 | $26,000 | $61,060 |
| 2022 | $2,513 | $82,812 | $10,000 | $72,812 |
| 2021 | $1,986 | $65,440 | $10,000 | $55,440 |
| 2020 | $448 | $65,440 | $10,000 | $55,440 |
| 2019 | $393 | $47,176 | $10,000 | $37,176 |
| 2018 | $393 | $47,176 | $10,000 | $37,176 |
| 2017 | $334 | $42,732 | $8,000 | $34,732 |
| 2016 | $267 | $33,900 | $8,000 | $25,900 |
| 2015 | $287 | $33,900 | $8,000 | $25,900 |
| 2014 | $246 | $29,572 | $0 | $0 |
Property History
| Date | Event | Price | List to Sale | Price per Sq Ft | Prior Sale |
|---|---|---|---|---|---|
| 11/20/2025 11/20/25 | For Sale | $295,000 | +39.2% | $228 / Sq Ft | |
| 09/21/2020 09/21/20 | Sold | $212,000 | +5.5% | $164 / Sq Ft | View Prior Sale |
| 08/30/2020 08/30/20 | Pending | -- | -- | -- | |
| 08/15/2020 08/15/20 | For Sale | $201,000 | -- | $155 / Sq Ft |
Purchase History
| Date | Type | Sale Price | Title Company |
|---|---|---|---|
| Warranty Deed | $212,000 | None Available |
Mortgage History
| Date | Status | Loan Amount | Loan Type |
|---|---|---|---|
| Open | $159,000 | New Conventional |
Source: First Multiple Listing Service (FMLS)
MLS Number: 7683751
APN: 17-0921-0-062-0
- 204 Wynnes Ridge Cir SE
- 209 Wynnes Ridge Cir SE
- 807 Wynnes Ridge Cir SE
- 1102 Wynnes Ridge Cir SE
- 1535 Terrell Mill Place SE Unit F
- 1202 Wynnes Ridge Cir SE
- 1214 Wynnes Ridge Cir SE
- 2930 Torreya Way SE
- 1304 Wynnes Ridge Cir SE
- 1507 Wynnes Ridge Cir SE
- 2955 Torreya Way SE
- 1602 Rivergreen Ct SE Unit 19
- 5882 Riverstone Cir Unit 15
- 3048 Woodwalk Dr SE Unit 14
- 1409 Old Virginia Ct SE
- 3056 Woodwalk Dr SE Unit 13
- 401 Wynnes Ridge Cir SE
- 615 Wynnes Ridge Cir SE Unit 615
- 602 Wynnes Ridge Cir SE
- 2930 Torreya Way SE
- 1818 Wood Hollow Ct
- 905 Wynnes Ridge Cir SE Unit 905 wynnes ridge circle
- 1960 Spectrum Cir SE
- 1960 Spectrum Cir SE Unit 2-830
- 1960 Spectrum Cir SE Unit 1-405
- 1486 Terrell Mill Rd SE Unit 346
- 1486 Terrell Mill Rd SE Unit 349
- 1550 Terrell Mill Rd
- 1427 Old Virginia Ct SE
- 1420 Old Virginia Ct SE
- 2825 Windy Hill Rd SE
- 1369 Old Virginia Ct SE
- 1486 Terrell Mill Rd SE
- 1967 Leland Dr
- 3150 Woodwalk Dr SE
- 1927 Powers Ferry Rd
