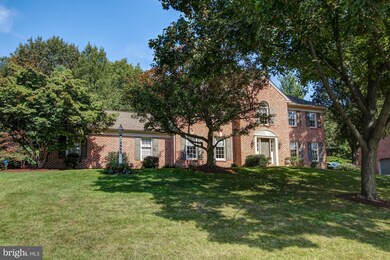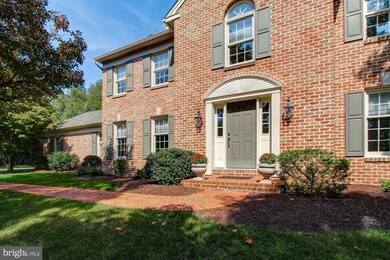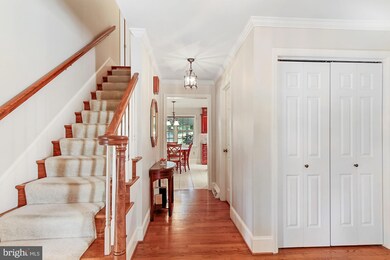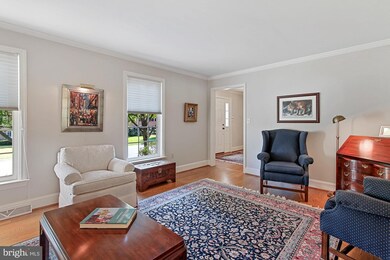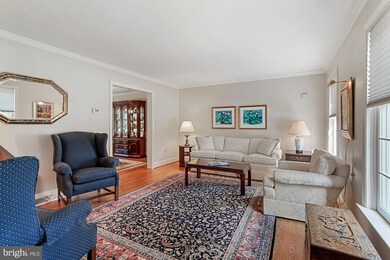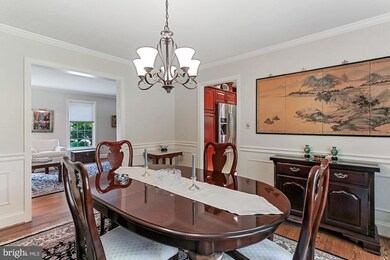
2883 Wimbledon Ln Lancaster, PA 17601
East Hempfield NeighborhoodEstimated Value: $645,000 - $703,000
Highlights
- Deck
- Traditional Architecture
- No HOA
- Centerville Elementary School Rated A-
- Wood Flooring
- Upgraded Countertops
About This Home
As of January 2020Location, location, location! Total privacy and quiet in the heart of East Hempfield just minutes to everything but totally secluded. Sited on a large partially wooded lot in School Lane Hills Estates this home features a large screened in porch and deck allowing you to enjoy the privacy of your backyard sanctuary. Open flowing floorplan and convenient kitchen, great for entertaining. Over 2750 square feet of meticulously maintained living space with generous rooms throughout and an oversized garage. Pride of ownership shows with owners who have continually updated the home with hardwood floors, remodeled master suite in 2015, new roof in 2012, new high efficiency heat pump in 2018, new water heater in 2017. Come take a look and be prepared to be impressed.
Last Agent to Sell the Property
Berkshire Hathaway HomeServices Homesale Realty Listed on: 09/24/2019

Home Details
Home Type
- Single Family
Est. Annual Taxes
- $6,806
Year Built
- Built in 1988
Lot Details
- 0.59 Acre Lot
- Level Lot
- Property is in very good condition
Parking
- 2 Car Attached Garage
- 6 Open Parking Spaces
- Side Facing Garage
- Garage Door Opener
- Driveway
Home Design
- Traditional Architecture
- Brick Exterior Construction
- Frame Construction
- Composition Roof
- Vinyl Siding
Interior Spaces
- 2,746 Sq Ft Home
- Property has 2 Levels
- Chair Railings
- Crown Molding
- Wainscoting
- Ceiling Fan
- Skylights
- Recessed Lighting
- Wood Burning Fireplace
- Brick Fireplace
- Double Pane Windows
- Window Screens
- Entrance Foyer
- Family Room Off Kitchen
- Living Room
- Breakfast Room
- Dining Room
- Screened Porch
- Unfinished Basement
- Basement Fills Entire Space Under The House
Kitchen
- Eat-In Kitchen
- Down Draft Cooktop
- Built-In Microwave
- Dishwasher
- Kitchen Island
- Upgraded Countertops
- Disposal
Flooring
- Wood
- Carpet
Bedrooms and Bathrooms
- 4 Bedrooms
- En-Suite Primary Bedroom
Laundry
- Laundry Room
- Laundry on main level
Home Security
- Carbon Monoxide Detectors
- Fire and Smoke Detector
Outdoor Features
- Deck
- Screened Patio
Schools
- Centerville Elementary And Middle School
- Hempfield High School
Utilities
- Central Air
- Heat Pump System
- 200+ Amp Service
- Electric Water Heater
Community Details
- No Home Owners Association
- School Lane Hills Estates Subdivision
Listing and Financial Details
- Assessor Parcel Number 290-86754-0-0000
Ownership History
Purchase Details
Home Financials for this Owner
Home Financials are based on the most recent Mortgage that was taken out on this home.Similar Homes in Lancaster, PA
Home Values in the Area
Average Home Value in this Area
Purchase History
| Date | Buyer | Sale Price | Title Company |
|---|---|---|---|
| Bono Matthew T | $425,000 | Title Services |
Mortgage History
| Date | Status | Borrower | Loan Amount |
|---|---|---|---|
| Open | Bono Matthew T | $61,200 | |
| Open | Bono Matthew T | $382,525 | |
| Closed | Bono Matthew T | $382,500 | |
| Previous Owner | Bono Matthew T | $63,600 |
Property History
| Date | Event | Price | Change | Sq Ft Price |
|---|---|---|---|---|
| 01/16/2020 01/16/20 | Sold | $425,000 | 0.0% | $155 / Sq Ft |
| 12/13/2019 12/13/19 | Pending | -- | -- | -- |
| 12/13/2019 12/13/19 | For Sale | $425,000 | 0.0% | $155 / Sq Ft |
| 12/08/2019 12/08/19 | Off Market | $425,000 | -- | -- |
| 09/24/2019 09/24/19 | For Sale | $425,000 | -- | $155 / Sq Ft |
Tax History Compared to Growth
Tax History
| Year | Tax Paid | Tax Assessment Tax Assessment Total Assessment is a certain percentage of the fair market value that is determined by local assessors to be the total taxable value of land and additions on the property. | Land | Improvement |
|---|---|---|---|---|
| 2024 | $7,879 | $364,600 | $101,800 | $262,800 |
| 2023 | $7,112 | $335,800 | $101,800 | $234,000 |
| 2022 | $6,916 | $335,800 | $101,800 | $234,000 |
| 2021 | $6,806 | $335,800 | $101,800 | $234,000 |
| 2020 | $6,806 | $335,800 | $101,800 | $234,000 |
| 2019 | $6,691 | $335,800 | $101,800 | $234,000 |
| 2018 | $1,317 | $335,800 | $101,800 | $234,000 |
| 2017 | $7,045 | $279,800 | $64,100 | $215,700 |
| 2016 | $7,045 | $279,800 | $64,100 | $215,700 |
| 2015 | $1,414 | $279,800 | $64,100 | $215,700 |
| 2014 | $5,320 | $279,800 | $64,100 | $215,700 |
Agents Affiliated with this Home
-
Patrick Trimble

Seller's Agent in 2020
Patrick Trimble
Berkshire Hathaway HomeServices Homesale Realty
(717) 475-0955
8 in this area
234 Total Sales
-
Ashley Behnke

Buyer's Agent in 2020
Ashley Behnke
Hostetter Realty LLC
(410) 913-3796
Map
Source: Bright MLS
MLS Number: PALA140402
APN: 290-86754-0-0000
- 804 Paddington Dr
- 2958 Hearthside Ln
- 818 Coopers Ct
- 2969 Hearthside Ln
- 222 Winding Hill Dr
- 2705 Spring Valley Rd
- 2504 Brookside Dr
- 2816 Marietta Ave
- 2000 Chapel Forge Dr
- 944 Edinburgh Dr
- 660 Lawrence Blvd Unit DEVONSHIRE
- 660 Lawrence Blvd Unit MAGNOLIA
- 660 Lawrence Blvd Unit ADDISON
- 660 Lawrence Blvd Unit LACHLAN
- 660 Lawrence Blvd Unit COVINGTON
- 660 Lawrence Blvd Unit ARCADIA
- 660 Lawrence Blvd Unit PARKER
- 2624 Pennwood Rd
- 981 Pinetree Way
- 2600 Spring Valley Rd
- 2883 Wimbledon Ln
- 2887 Wimbledon Ln
- 2879 Wimbledon Ln
- 861 Westminster Dr
- 2878 Wimbledon Ln
- 2882 Wimbledon Ln
- 2891 Wimbledon Ln
- 2886 Wimbledon Ln
- 857 Westminster Dr
- 2895 Wimbledon Ln
- 2874 Wimbledon Ln
- 828 Paddington Dr
- 865 Westminster Dr
- 2890 Wimbledon Ln
- 830 Paddington Dr
- 2870 Wimbledon Ln
- 853 Westminster Dr
- 3083 Addington Dr
- 2871 Wimbledon Ln
- 2894 Wimbledon Ln

