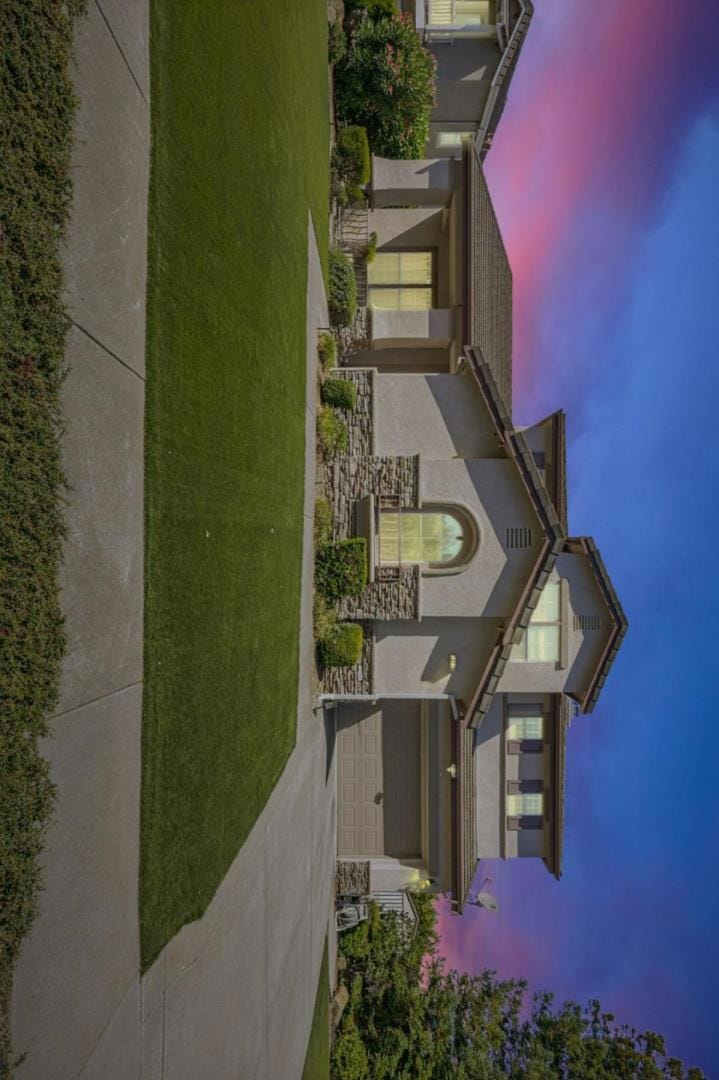
28835 Bay Heights Rd Hayward, CA 94542
Hayward Highland NeighborhoodEstimated payment $12,157/month
Total Views
10
5
Beds
3
Baths
3,489
Sq Ft
$573
Price per Sq Ft
Highlights
- Bay View
- Deck
- Quartz Countertops
- Primary Bedroom Suite
- High Ceiling
- Open to Family Room
About This Home
This home is located at 28835 Bay Heights Rd, Hayward, CA 94542 and is currently priced at $2,000,000, approximately $573 per square foot. This property was built in 2000. 28835 Bay Heights Rd is a home located in Alameda County with nearby schools including Stonebrae Elementary School, Bret Harte Middle School, and Hayward High School.
Home Details
Home Type
- Single Family
Est. Annual Taxes
- $12,514
Year Built
- Built in 2000
Lot Details
- 10,441 Sq Ft Lot
- Grass Covered Lot
- Back Yard Fenced
- Zoning described as C080
HOA Fees
- $164 Monthly HOA Fees
Parking
- 2 Car Garage
Property Views
- Bay
- Bridge
- City Lights
Home Design
- Tile Roof
Interior Spaces
- 3,489 Sq Ft Home
- 2-Story Property
- High Ceiling
- Double Pane Windows
- Family Room with Fireplace
- Crawl Space
Kitchen
- Open to Family Room
- Eat-In Kitchen
- Microwave
- Kitchen Island
- Quartz Countertops
- Disposal
Flooring
- Tile
- Vinyl
Bedrooms and Bathrooms
- 5 Bedrooms
- Primary Bedroom Suite
- Walk-In Closet
- Bathroom on Main Level
- 3 Full Bathrooms
Laundry
- Laundry on upper level
- Washer and Dryer
Additional Features
- Deck
- Forced Air Heating and Cooling System
Community Details
- Association fees include maintenance - common area, security service
- Bailey Ranch Association
- Built by BAILEY RANCH
Listing and Financial Details
- Assessor Parcel Number 085A-6425-001
Map
Create a Home Valuation Report for This Property
The Home Valuation Report is an in-depth analysis detailing your home's value as well as a comparison with similar homes in the area
Home Values in the Area
Average Home Value in this Area
Tax History
| Year | Tax Paid | Tax Assessment Tax Assessment Total Assessment is a certain percentage of the fair market value that is determined by local assessors to be the total taxable value of land and additions on the property. | Land | Improvement |
|---|---|---|---|---|
| 2025 | $12,514 | $1,029,408 | $310,922 | $725,486 |
| 2024 | $12,514 | $1,009,095 | $304,828 | $711,267 |
| 2023 | $12,322 | $996,177 | $298,853 | $697,324 |
| 2022 | $12,074 | $969,648 | $292,994 | $683,654 |
| 2021 | $11,964 | $950,500 | $287,250 | $670,250 |
| 2020 | $11,827 | $947,686 | $284,306 | $663,380 |
| 2019 | $11,920 | $929,111 | $278,733 | $650,378 |
| 2018 | $11,169 | $910,901 | $273,270 | $637,631 |
| 2017 | $10,903 | $893,046 | $267,914 | $625,132 |
| 2016 | $10,304 | $875,540 | $262,662 | $612,878 |
| 2015 | $10,106 | $862,393 | $258,718 | $603,675 |
| 2014 | $9,647 | $845,501 | $253,650 | $591,851 |
Source: Public Records
Property History
| Date | Event | Price | Change | Sq Ft Price |
|---|---|---|---|---|
| 08/09/2025 08/09/25 | Pending | -- | -- | -- |
| 08/07/2025 08/07/25 | For Sale | $2,000,000 | 0.0% | $573 / Sq Ft |
| 08/07/2025 08/07/25 | Off Market | $2,000,000 | -- | -- |
Source: MLSListings
Purchase History
| Date | Type | Sale Price | Title Company |
|---|---|---|---|
| Grant Deed | $809,000 | Fidelity National Title Co | |
| Interfamily Deed Transfer | -- | Chicago Title Co | |
| Interfamily Deed Transfer | -- | Chicago Title Co | |
| Interfamily Deed Transfer | -- | -- | |
| Interfamily Deed Transfer | -- | Chicago Title Co | |
| Interfamily Deed Transfer | -- | -- | |
| Grant Deed | $896,000 | First American Title Guarant |
Source: Public Records
Mortgage History
| Date | Status | Loan Amount | Loan Type |
|---|---|---|---|
| Open | $110,000 | New Conventional | |
| Open | $625,500 | New Conventional | |
| Closed | $647,200 | New Conventional | |
| Previous Owner | $382,000 | Credit Line Revolving | |
| Previous Owner | $860,000 | Purchase Money Mortgage | |
| Previous Owner | $760,000 | Unknown | |
| Previous Owner | $95,000 | Credit Line Revolving | |
| Previous Owner | $600,000 | No Value Available | |
| Closed | $205,989 | No Value Available |
Source: Public Records
Similar Homes in the area
Source: MLSListings
MLS Number: ML82017392
APN: 085A-6425-018-00
Nearby Homes
- 3695 Skyline Dr
- 4315 Sundew Ct
- 7 Stonebrae Rd
- 57 Carrick Dr
- 50 Stirling Way
- 3446 Eureka Ct
- 27050 Vista Bahia Way
- 252 Benmore Dr
- 27896 Adobe Ct
- 27786 Pleasant Hill Ct
- 0 Fairview Unit 41054871
- 28061 Thorup Ln
- 0 Parkside Dr
- 2743 Gamble Ct
- 0 Hayward Blvd Unit 41103610
- 3981 Amyx Ct
- 27030 Parkside Dr
- 30063 Palomares Rd
- 3218 Oakes Dr
- 30261 Palomares Rd
