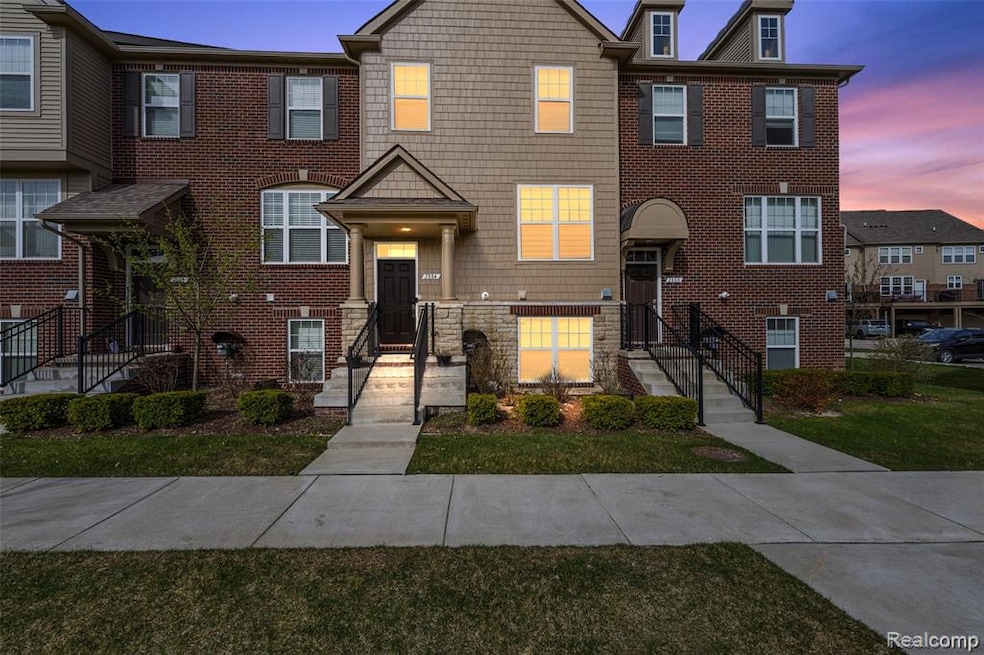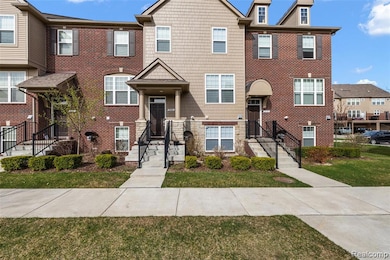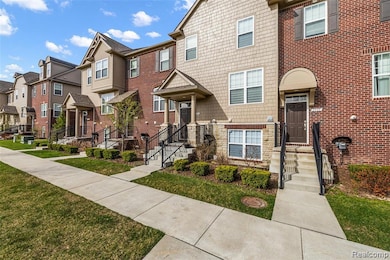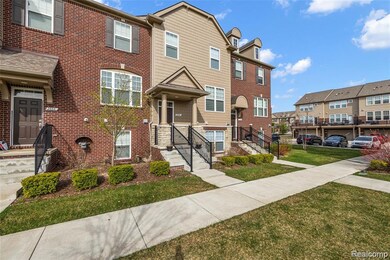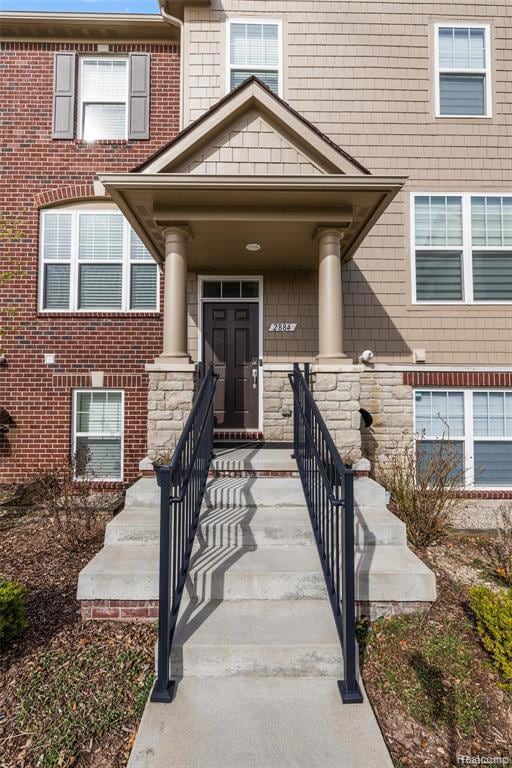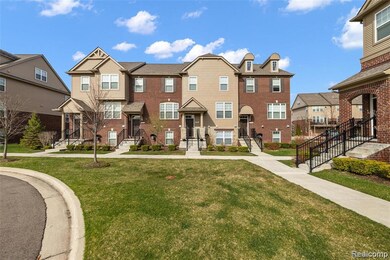2884 Glenbar Cir Rochester Hills, MI 48307
3
Beds
3.5
Baths
1,960
Sq Ft
$205/mo
HOA Fee
Highlights
- 2 Car Attached Garage
- Hampton Elementary School Rated A
- Forced Air Heating System
About This Home
Don't miss this meticulously maintained Barrington Park Condo, built in 2017 with upgrades galore. Enjoy 2+ spacious bedrooms, spa-like bathrooms, and gleaming wood floors throughout the main level. The kitchen features a granite island, gas range, and double oven. Plus, a lower-level office and guest bedroom with a full bath. Newly painted walls, new bedroom flooring, and recessed lights added in 2021. Ideal for today's lifestyle with a deck for year-round enjoyment.
Townhouse Details
Home Type
- Townhome
Est. Annual Taxes
- $2,887
Year Built
- Built in 2017
HOA Fees
- $205 Monthly HOA Fees
Parking
- 2 Car Attached Garage
Home Design
- Brick Exterior Construction
- Slab Foundation
- Vinyl Construction Material
Interior Spaces
- 1,960 Sq Ft Home
- 3-Story Property
Bedrooms and Bathrooms
- 3 Bedrooms
Location
- Ground Level
Utilities
- Forced Air Heating System
- Heating System Uses Natural Gas
Listing and Financial Details
- Security Deposit $4,200
- 12 Month Lease Term
- Application Fee: 50.00
- Assessor Parcel Number 1526378096
Community Details
Overview
- Barrington Pk/Rochester Hills Subdivision
Pet Policy
- Call for details about the types of pets allowed
Map
Source: Realcomp
MLS Number: 20251002062
APN: 15-26-378-096
Nearby Homes
- 2669 Helmsdale Cir
- 951 Barclay Cir Unit 48
- 604 Cheshire Ct
- 726 Hamilton Ct
- 744 Lockmoore Ct
- 2506 Dorfield Dr
- 3598 Everett Dr Unit 13
- 632 Tennyson Unit 117
- 3495 Bendelow Rd
- 1070 Avon Manor Rd
- 3325 John R Rd
- 2875 Gravel Ridge Dr
- 975 Woodlane Dr Unit 2
- 307 Michelson Rd
- 3678 John R Rd
- 175 Eastlawn Dr
- 2198 S Rochester Rd
- 2915 Frankson Ave
- 2716 Weaverton
- 2621 Weaverton
