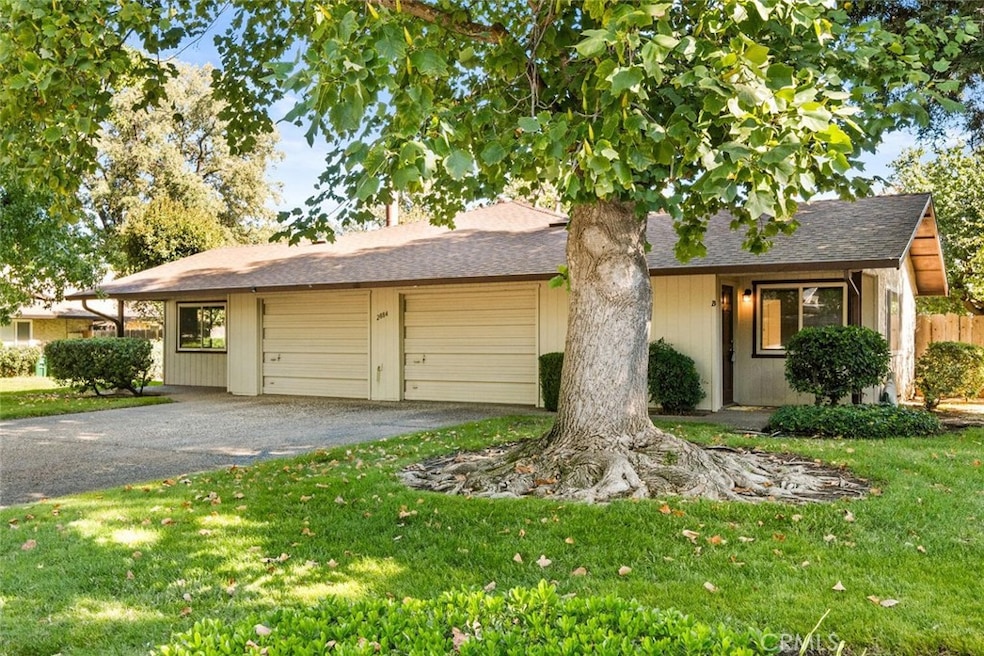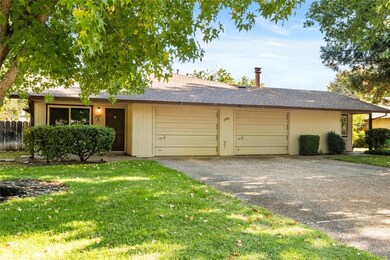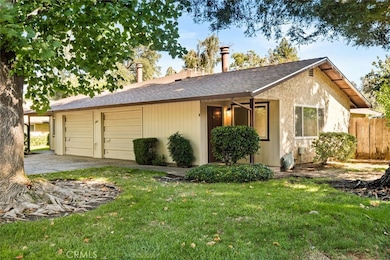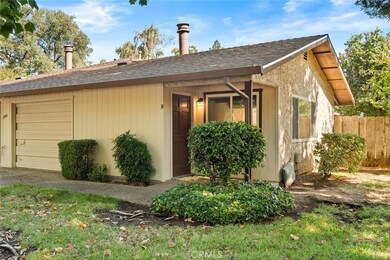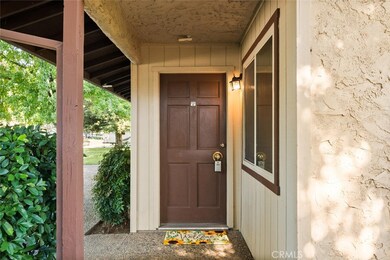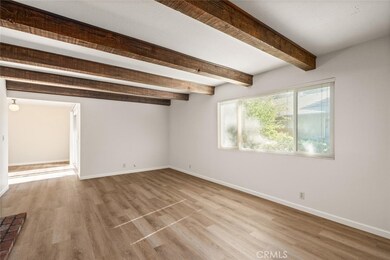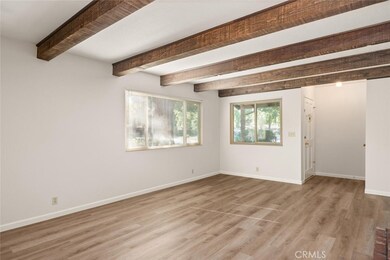
Highlights
- View of Trees or Woods
- Open Floorplan
- Wooded Lot
- Bidwell Junior High School Rated A-
- Contemporary Architecture
- Private Yard
About This Home
As of November 2024Morseman Village Duplex! This income property shows pride of ownership reflected in its well-maintained appearance and thoughtful upgrades including new paint, flooring, baseboards, energy efficient windows and landscaping. The backyards are well-groomed providing space for gardening, entertainment and your four legged pets. Both units have a garage for parking or storage. This property would be a great investment or live in one side and rent the other. An HOA fee covers front yard landscaping with weekly maintenance. Unit A is 2 bedroom, 1 bath, Unit B is 2 bedroom, 2 bath.
Last Agent to Sell the Property
Century 21 Select Real Estate, Inc. Brokerage Phone: 530-514-5555 License #01131795 Listed on: 09/28/2024

Property Details
Home Type
- Multi-Family
Est. Annual Taxes
- $1,983
Year Built
- Built in 1978
Lot Details
- 0.31 Acre Lot
- 1 Common Wall
- Wood Fence
- Fence is in average condition
- Landscaped
- Front Yard Sprinklers
- Wooded Lot
- Private Yard
- Lawn
- Garden
- Density is up to 1 Unit/Acre
Parking
- 2 Car Garage
- Parking Available
- Front Facing Garage
- Single Garage Door
- Driveway
- Off-Street Parking
Property Views
- Woods
- Neighborhood
Home Design
- Duplex
- Contemporary Architecture
- Slab Foundation
- Composition Roof
- Wood Siding
- Stucco
Interior Spaces
- 2,096 Sq Ft Home
- 1-Story Property
- Open Floorplan
- Beamed Ceilings
- Wood Burning Fireplace
- Double Pane Windows
- Blinds
- Window Screens
- Sliding Doors
- Living Room with Fireplace
Kitchen
- Electric Oven
- Dishwasher
- Formica Countertops
- Disposal
Flooring
- Carpet
- Vinyl
Bedrooms and Bathrooms
- 4 Bedrooms
- 3 Bathrooms
Laundry
- Laundry Room
- Laundry in Garage
- Electric Dryer Hookup
Home Security
- Carbon Monoxide Detectors
- Fire and Smoke Detector
Outdoor Features
- Exterior Lighting
- Rain Gutters
Utilities
- Central Heating and Cooling System
- Vented Exhaust Fan
- Natural Gas Connected
- Gas Water Heater
- Shared Septic
Listing and Financial Details
- Tenant pays for electricity, gas
- Tax Lot 7
- Assessor Parcel Number 007320007000
Community Details
Overview
- Property has a Home Owners Association
- 2 Buildings
- 2 Units
Building Details
- 2 Separate Electric Meters
- 2 Separate Gas Meters
- 1 Separate Water Meter
- Insurance Expense $1,616
- Other Expense $1,920
- Trash Expense $552
- Water Sewer Expense $768
- Operating Expense $4,856
- Gross Income $34,264
- Net Operating Income $32,344
Ownership History
Purchase Details
Home Financials for this Owner
Home Financials are based on the most recent Mortgage that was taken out on this home.Purchase Details
Similar Homes in Chico, CA
Home Values in the Area
Average Home Value in this Area
Purchase History
| Date | Type | Sale Price | Title Company |
|---|---|---|---|
| Grant Deed | $547,000 | Mid Valley Title & Escrow | |
| Grant Deed | $547,000 | Mid Valley Title & Escrow | |
| Interfamily Deed Transfer | -- | None Available |
Mortgage History
| Date | Status | Loan Amount | Loan Type |
|---|---|---|---|
| Open | $410,250 | New Conventional | |
| Closed | $410,250 | New Conventional |
Property History
| Date | Event | Price | Change | Sq Ft Price |
|---|---|---|---|---|
| 11/12/2024 11/12/24 | Sold | $547,000 | +1.5% | $261 / Sq Ft |
| 10/04/2024 10/04/24 | Pending | -- | -- | -- |
| 09/28/2024 09/28/24 | For Sale | $539,000 | -- | $257 / Sq Ft |
Tax History Compared to Growth
Tax History
| Year | Tax Paid | Tax Assessment Tax Assessment Total Assessment is a certain percentage of the fair market value that is determined by local assessors to be the total taxable value of land and additions on the property. | Land | Improvement |
|---|---|---|---|---|
| 2024 | $1,983 | $178,623 | $60,040 | $118,583 |
| 2023 | $1,959 | $175,121 | $58,863 | $116,258 |
| 2022 | $1,927 | $171,688 | $57,709 | $113,979 |
| 2021 | $1,891 | $168,323 | $56,578 | $111,745 |
| 2020 | $1,885 | $166,598 | $55,998 | $110,600 |
| 2019 | $1,856 | $163,332 | $54,900 | $108,432 |
| 2018 | $1,823 | $160,130 | $53,824 | $106,306 |
| 2017 | $1,785 | $156,991 | $52,769 | $104,222 |
| 2016 | $1,630 | $153,914 | $51,735 | $102,179 |
| 2015 | $1,630 | $151,603 | $50,958 | $100,645 |
| 2014 | $1,604 | $148,634 | $49,960 | $98,674 |
Agents Affiliated with this Home
-
Sandy Stoner

Seller's Agent in 2024
Sandy Stoner
Century 21 Select Real Estate, Inc.
(530) 345-6618
64 Total Sales
-
Stephanie Jensen

Buyer's Agent in 2024
Stephanie Jensen
Parkway Real Estate Co.
(530) 356-8852
147 Total Sales
Map
Source: California Regional Multiple Listing Service (CRMLS)
MLS Number: SN24201634
APN: 007-320-007-000
- 982 E Lassen Ave Unit 32
- 809 Alynn Way
- 1387 E Lassen Ave
- 2875 Morseman Ave Unit 122
- 2875 Morseman Ave Unit 102
- 2960 Burnap Ave
- 701 E Lassen Ave Unit 152
- 701 E Lassen Ave Unit 149
- 701 E Lassen Ave Unit 210
- 701 E Lassen Ave Unit 87
- 701 E Lassen Ave Unit 38
- 974 Bertino Place
- 788 Marcia Ct
- 3029 Steiner Ln
- 3123 Michael Way
- 37 El Cerrito Dr
- 3030 Silverbell Rd
- 917 Christi Ln
- 586 Troy Ln
- 0 E Lassen Ave
