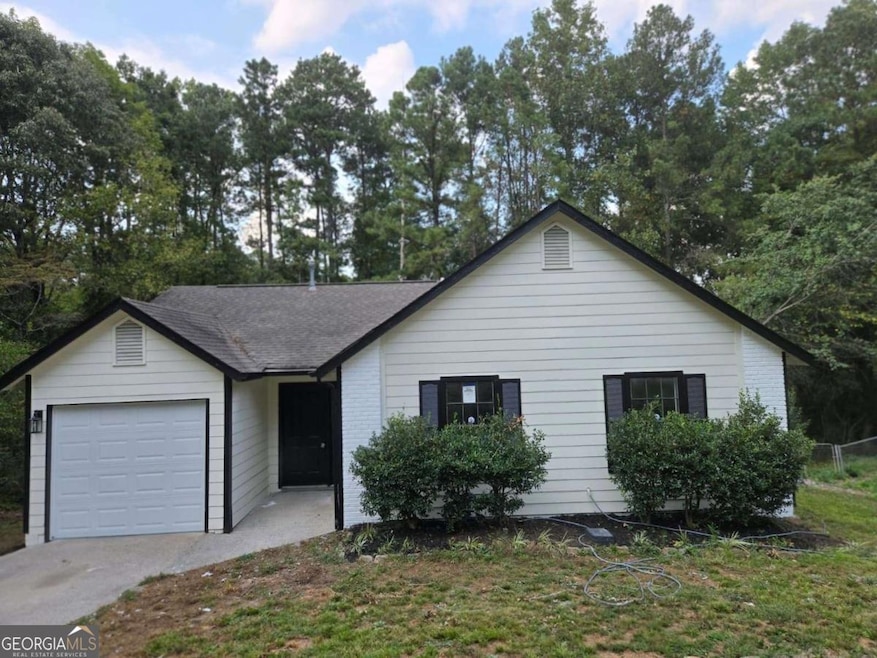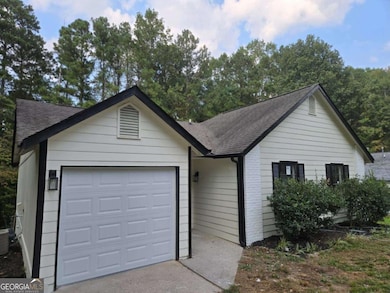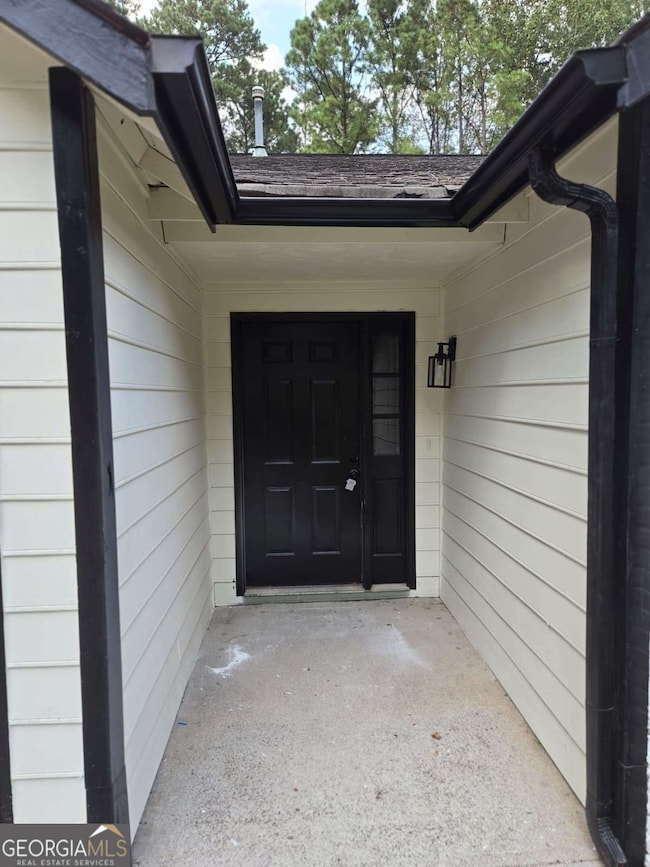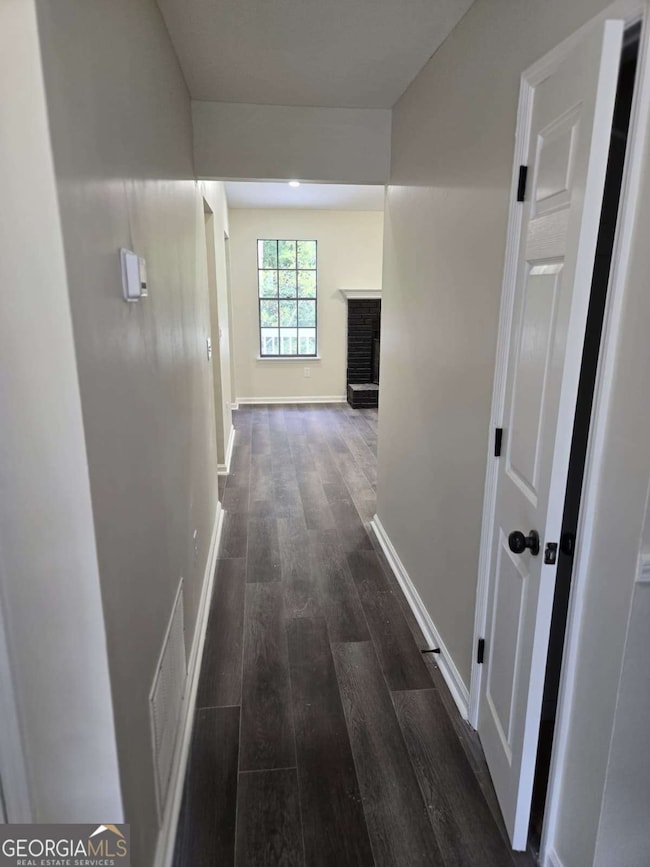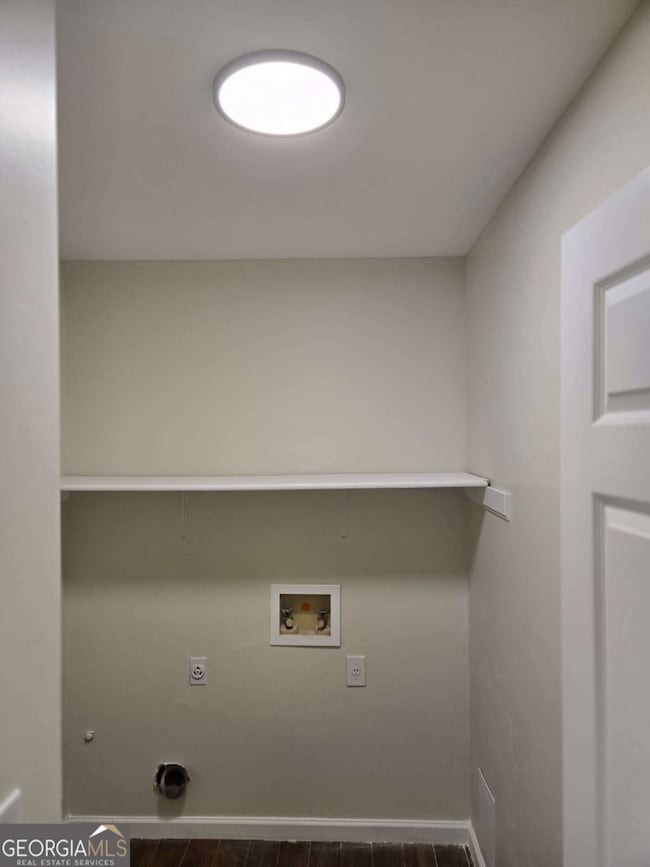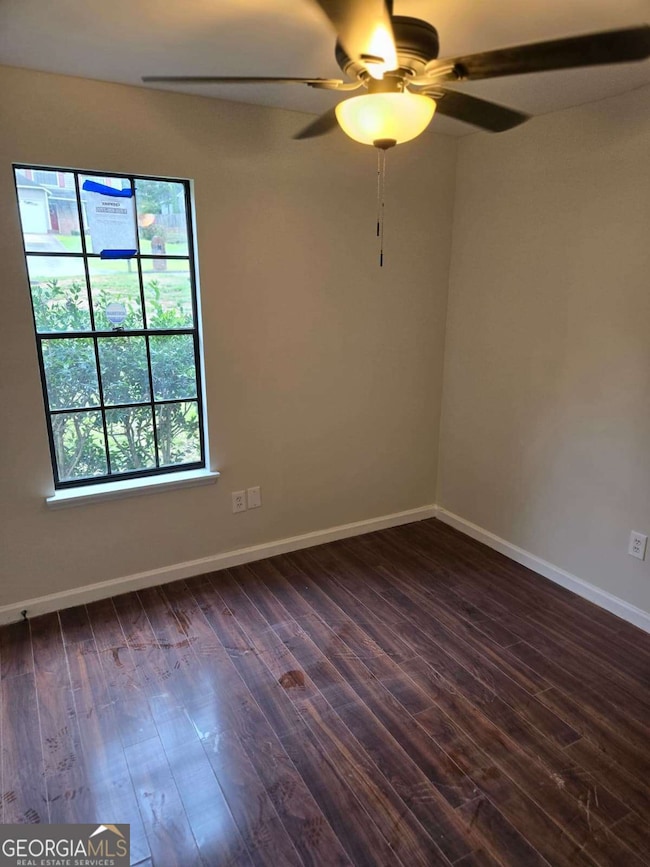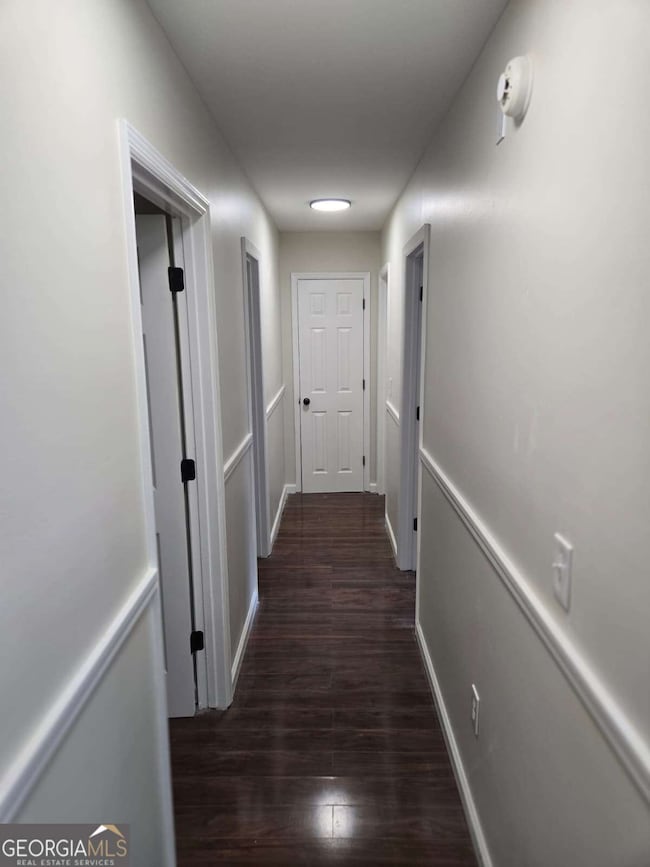Welcome to 2884 Kevin Lane, a delightful one-story home offering comfort, convenience, and charm in a welcoming Jonesboro neighborhood. This well-maintained residence features 3 spacious bedrooms and 2 full bathrooms, providing plenty of space for both relaxation and everyday living. Freshly Updated & Move-In Ready Step into this beautifully refreshed home featuring new interior & exterior paint that adds a clean, modern feel throughout. The brand-new kitchen appliances and new quartz countertops make cooking a joy, while the new garage offers secure parking and extra storage. The inviting floor plan includes a cozy living area perfect for family gatherings, a bright kitchen with ample storage, and comfortable bedrooms designed with your lifestyle in mind. Step outside to enjoy a newly built deck, perfect for entertaining or relaxing under the stars. Best of all-no HOA. Nestled in a quiet, friendly community, this home offers a wonderful balance of peace and accessibility. You'll enjoy being just minutes away from schools, parks, shopping, and dining, with easy access to major highways for a smooth commute. Whether you're a first-time homebuyer, downsizing, or looking for an investment, this Jonesboro gem is a fantastic opportunity to enjoy the comforts of suburban living in a desirable location.

