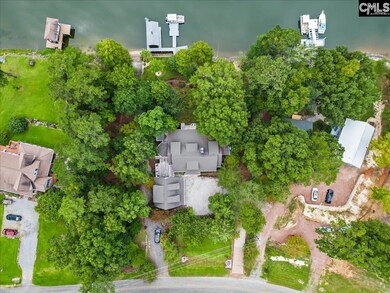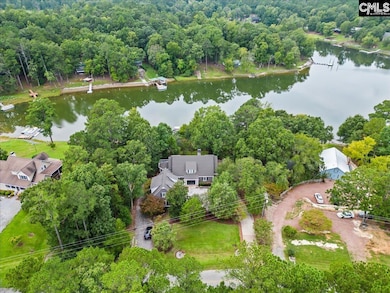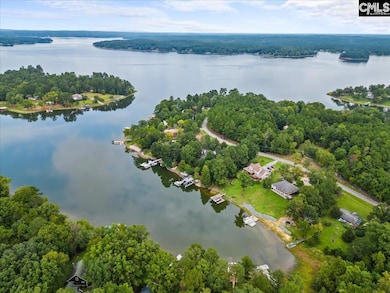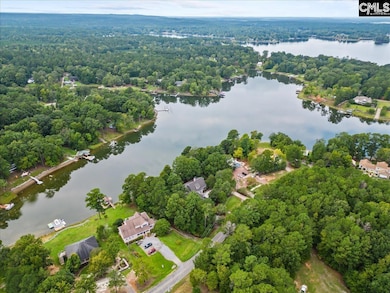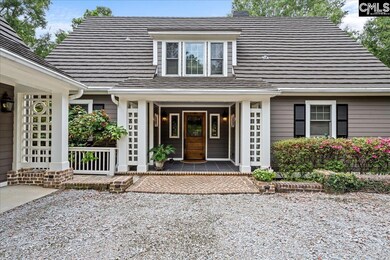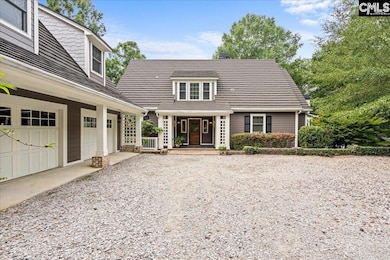
2884 Lake Rd Ridgeway, SC 29130
Estimated payment $9,364/month
Highlights
- 230 Feet of Waterfront
- Guest House
- Second Kitchen
- Docks
- Boat Ramp
- Spa
About This Home
Beautiful custom-built home on Lake Wateree convenient to both Columbia and Charlotte with 230 feet of lakefront, stunning views, and an acre of land. Notable features include: high ceilings, heart pine floors, and gorgeous reclaimed Pecky cypress paneling; three kitchens with granite countertops, a butlers pantry, and prep sink; a master suite with private sitting room, fireplace, large soaking tub, and separate walk-in shower; to the large family room with custom built-ins and a slate fireplace. This home offers many luxurious details which span more than 6000 square feet over 3 full floors. Accommodations are generous and comfortable for family and guests alike with 5 bedrooms and 5 baths in the main living space as well as an additional bedroom and bathroom in the mother-in law suite with kitchenette. The home features many spaces to gather from the sunroom with 180 degree lake views; multiple game and rec rooms, a large, partially screened in deck with jacuzzi, a lower level covered patio with stunning brick archways, and a dock gazebo with wrap around seating. Enjoying the lake comes easily with a dock slide, deep water off the dock, and a boat ramp. Schedule your private showing today. Disclaimer: CMLS has not reviewed and, therefore, does not endorse vendors who may appear in listings.
Home Details
Home Type
- Single Family
Est. Annual Taxes
- $2,796
Year Built
- Built in 2005
Lot Details
- 1 Acre Lot
- 230 Feet of Waterfront
- Property Located on Lake Wateree
- Southwest Facing Home
Parking
- 2 Car Detached Garage
- Finished Room Over Garage
- Garage Door Opener
Home Design
- Craftsman Architecture
- Traditional Architecture
- Slab Foundation
- HardiePlank Siding
- Brick Front
Interior Spaces
- 6,087 Sq Ft Home
- 3-Story Property
- Wet Bar
- Entertainment System
- Sound System
- Built-In Features
- Bookcases
- Bar
- Crown Molding
- Coffered Ceiling
- High Ceiling
- Ceiling Fan
- Recessed Lighting
- Wood Burning Fireplace
- Gas Log Fireplace
- Fireplace Features Masonry
- Double Pane Windows
- French Doors
- Great Room with Fireplace
- 3 Fireplaces
- Living Room with Fireplace
- Sitting Room
- Dining Area
- Home Office
- Loft
- Bonus Room
- Workshop
- Sun or Florida Room
- Screened Porch
- Wood Flooring
- Views of Cove
- Security System Owned
- Finished Basement
Kitchen
- Second Kitchen
- Eat-In Kitchen
- Self-Cleaning Convection Oven
- Built-In Range
- Dishwasher
- Wine Cooler
- Kitchen Island
- Granite Countertops
- Prep Sink
- Disposal
Bedrooms and Bathrooms
- 6 Bedrooms
- Primary Bedroom on Main
- Fireplace in Primary Bedroom
- Walk-In Closet
- In-Law or Guest Suite
- Dual Vanity Sinks in Primary Bathroom
- Private Water Closet
- Whirlpool Bathtub
- Secondary bathroom tub or shower combo
- Bathtub with Shower
- Separate Shower
Laundry
- Laundry in Mud Room
- Laundry on main level
Attic
- Storage In Attic
- Attic Access Panel
- Pull Down Stairs to Attic
Outdoor Features
- Spa
- Boat Ramp
- Docks
- Deck
- Patio
- Exterior Lighting
- Separate Outdoor Workshop
- Shed
- Rain Gutters
Additional Homes
- Guest House
Schools
- Lugoff Elementary School
- Lugoff-Elgin Middle School
- Lugoff-Elgin High School
Utilities
- Central Heating and Cooling System
- Vented Exhaust Fan
- Canal or Lake for Irrigation
- Cable TV Available
Community Details
- Lake Wateree Subdivision
Map
Home Values in the Area
Average Home Value in this Area
Tax History
| Year | Tax Paid | Tax Assessment Tax Assessment Total Assessment is a certain percentage of the fair market value that is determined by local assessors to be the total taxable value of land and additions on the property. | Land | Improvement |
|---|---|---|---|---|
| 2024 | $2,796 | $535,700 | $175,000 | $360,700 |
| 2023 | $2,814 | $535,700 | $175,000 | $360,700 |
| 2022 | $2,688 | $535,700 | $175,000 | $360,700 |
| 2021 | $2,690 | $535,700 | $175,000 | $360,700 |
| 2020 | $2,443 | $487,700 | $135,000 | $352,700 |
| 2019 | $2,535 | $487,700 | $135,000 | $352,700 |
| 2018 | $2,408 | $487,700 | $135,000 | $352,700 |
| 2017 | $2,313 | $487,700 | $135,000 | $352,700 |
| 2016 | $2,524 | $536,700 | $204,000 | $332,700 |
| 2015 | $8,754 | $536,700 | $204,000 | $332,700 |
| 2014 | $8,754 | $21,468 | $0 | $0 |
Property History
| Date | Event | Price | Change | Sq Ft Price |
|---|---|---|---|---|
| 05/05/2025 05/05/25 | Price Changed | $1,650,000 | -2.9% | $309 / Sq Ft |
| 03/26/2025 03/26/25 | For Sale | $1,700,000 | 0.0% | $319 / Sq Ft |
| 03/21/2025 03/21/25 | Off Market | $1,700,000 | -- | -- |
| 03/22/2024 03/22/24 | For Sale | $1,700,000 | -- | $319 / Sq Ft |
Purchase History
| Date | Type | Sale Price | Title Company |
|---|---|---|---|
| Deed | -- | -- |
Similar Homes in Ridgeway, SC
Source: Consolidated MLS (Columbia MLS)
MLS Number: 581515
APN: 176-02-06-161
- 2984 Lake Rd
- 2748 Lake Rd
- 294 Hidden Cir
- 1645 Rolling Hills Rd Unit 257
- 1803 Inkbush Trail
- 2335 Rolling Hills Rd
- 2665 Rolling Hills Rd
- TBD Rolling Hills Rd
- 2614 Lake Rd
- 2550 Lake Rd
- 2492 Harbor View Rd
- 1513 Molly Creek Cir Unit 16B
- 10 Big Water View
- 2700 Harbor View Rd
- 2124 Lakeshore Rd
- 12300 River Rd Unit 6
- 2205 Lakeshore Rd Unit 1
- 240 Big Water View
- 2022 Lake Rd
- 1711 Blackwood Ln
- 1993 White Oak Rd
- 2207 White Oak Ln
- 9 Spinney Ct
- 225 Shadowbrook Way
- 3606 Stoneboro Rd
- 300 Lafayette Way
- 841 Frenwood Ln
- 217 Cooper Rd
- 309 Creek Ridge Loop
- 280 Pne Pt Rd
- 40 Boulware Rd
- 94 Carriagebrook Cir
- 41 High Point Dr
- 10 Ridge Cir Dr
- 1302 Gardner St
- 275 Ned Williams Rd
- 760 Pennywell Ct
- 148 Wall St
- 222 Castlebury Dr
- 453 Denman Loop

