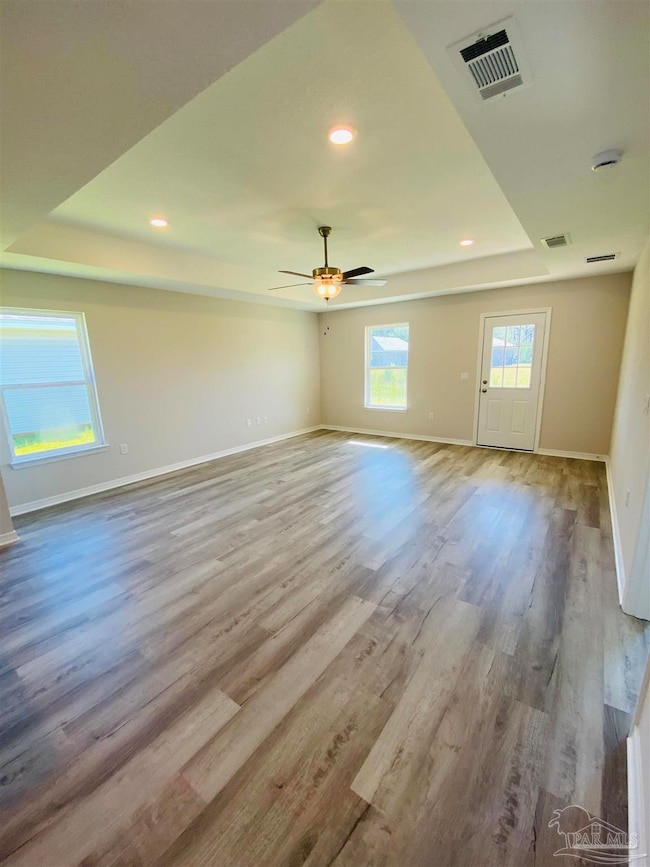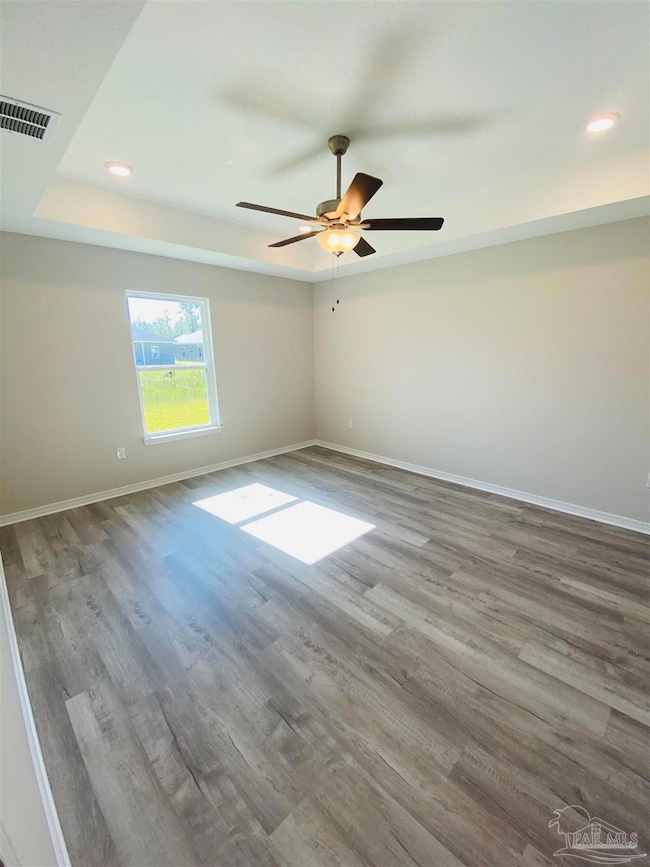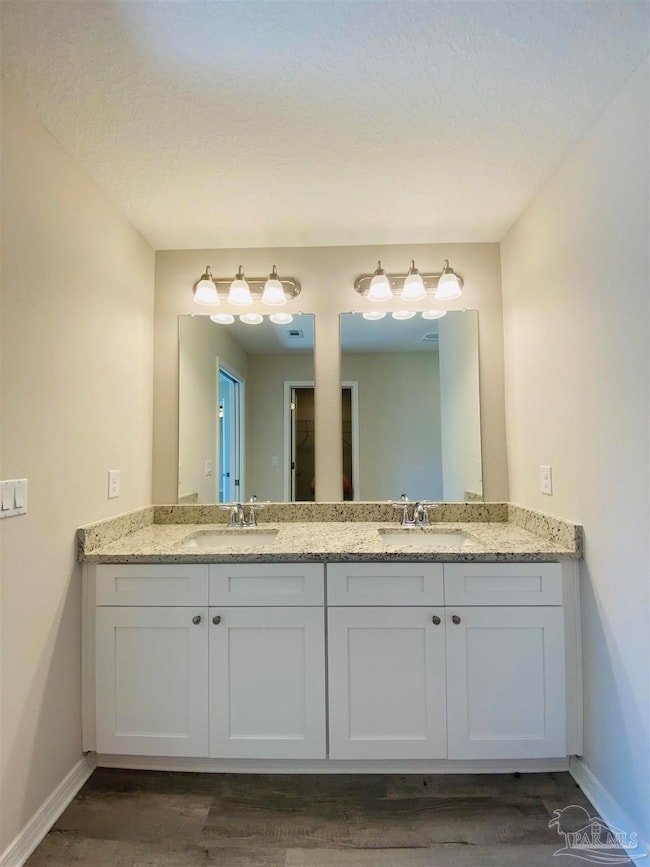2884 N 24th Ave Milton, FL 32583
Highlights
- Laundry Room
- 1-Story Property
- 1 Car Garage
- Kitchen Island
- Central Air
About This Home
Welcome to this new construction home! This 3 bed 2 bath home comes with LVP floors throughout the whole home, granite countertops and white shaker soft close cabinets. This well thought out plan features over 1373 square feet and a 1 car garage. The large covered porch welcomes you home. Upon entering the home from the spacious foyer, the two guest bedrooms are conveniently located at the front of the house along with laundry room and full bath. Just beyond the foyer is the open kitchen which overlooks the dining area and spacious family room. The kitchen features granite countertops and makes the perfect space for family gatherings. Fenced in backyard. Schedule your showing today!
Home Details
Home Type
- Single Family
Est. Annual Taxes
- $71
Year Built
- Built in 2024
Parking
- 1 Car Garage
Home Design
- Slab Foundation
- Frame Construction
Interior Spaces
- 1,373 Sq Ft Home
- 1-Story Property
- Laundry Room
Kitchen
- Electric Cooktop
- Built-In Microwave
- Dishwasher
- Kitchen Island
Bedrooms and Bathrooms
- 3 Bedrooms
- 2 Full Bathrooms
Schools
- Bennett C Russell Elementary School
- Avalon Middle School
- Milton High School
Additional Features
- 6,970 Sq Ft Lot
- Central Air
Listing and Financial Details
- Tenant pays for all utilities
- Assessor Parcel Number 401N280090534000210
Map
Source: Pensacola Association of REALTORS®
MLS Number: 673053
APN: 40-1N-28-0090-53400-0210
- 2887 N 24th Ave
- 00 Santa Monica St
- 2889 N 25th Ave
- 2882 N 25th Ave
- 2926 N 25th Ave
- X N 24th Ave
- 5585 Santa Monica St
- 0000 27th Ave
- 000 Ruth Ct
- Lot 4 N 26th Ave
- 3007 N 21st Ave
- 00 N 21st Ave
- 000 N 28th Ave
- 0 Del Monte St Unit 667951
- 000 27th Ave
- 387 N 22nd Ave
- Lot 23+24 Block 392 Avalon Beach
- 2952 N 17th Ave
- 2956 N 17th Ave
- 5751 Dunbar Cir
- 2888 N 24th Ave
- 2860 N 24th Ave
- 3012 N 33rd Ave
- 3144 Strathauer Rd
- 3021 N 36th Ave
- 5458 New Abbey Ln
- 2633 Bayshore Pkwy
- 3229 Atlas Dr
- 3209 Damon Dr
- 5475 Merlin Way
- 5554 Guinevere Ln
- 5621 Guinevere Ln
- 5631 Guinevere Ln
- 5628 Blue Sky Ct
- 5760 Jade Moon Cir
- 5565 Lancelot Trail
- 5616 Shooting Star Ct
- 5540 Lancelot Trail
- 5630 Silver Star Ct
- 3997 Pendragon Cir







