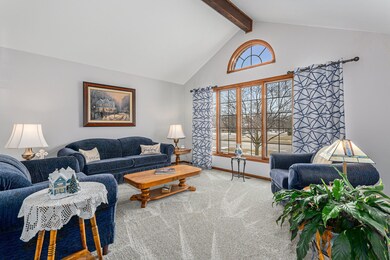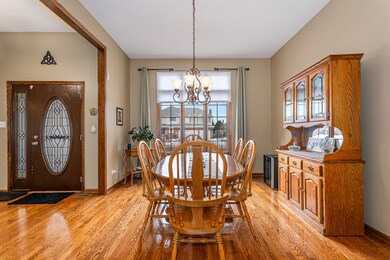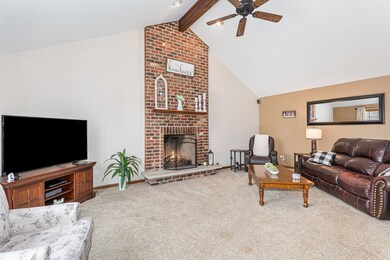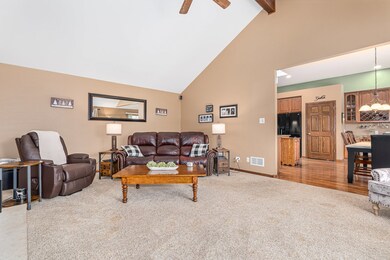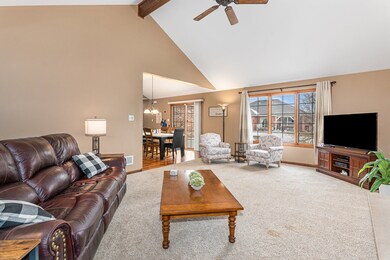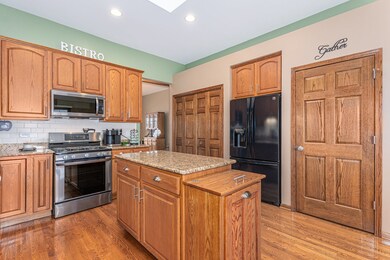
2884 Taylor Glen Dr New Lenox, IL 60451
Highlights
- Wood Flooring
- Great Room
- Formal Dining Room
- Lincoln Way West Rated A-
- Home Office
- 3 Car Attached Garage
About This Home
As of May 2025Welcome to this stunning all-brick Ranch home, perfectly designed for comfortable, stair-free living in the heart of New Lenox! Boasting 3 spacious bedrooms & 2.5 baths, this home offers a blend of classic elegance and modern convenience. The main level features a formal living room and dining room, perfect for entertaining. A private office provides the ideal space for remote work or study, and later you can get warm & cozy in the family room with a fireplace that invites you to unwind. The master suite is a true retreat, complete with a luxurious whirlpool tub. Gleaming hardwood floors flow, adding warmth and style. The finished basement expands your living space with a large recreation room, a built-in bar, and ample storage for all your needs. Outside, the concrete patio, bordered by a charming brick wall, offers a private outdoor oasis. The attached 3-car garage ensures convenience and plenty of room for vehicles and hobbies. Don't miss this opportunity to own a meticulously maintained home that offers space, functionality, and timeless appeal!
Last Agent to Sell the Property
Century 21 Pride Realty License #471004756 Listed on: 01/23/2025

Home Details
Home Type
- Single Family
Est. Annual Taxes
- $11,393
Year Built
- Built in 2008
Lot Details
- Lot Dimensions are 135x87
HOA Fees
- $29 Monthly HOA Fees
Parking
- 3 Car Attached Garage
- Garage Door Opener
- Driveway
Home Design
- Brick Exterior Construction
- Asphalt Roof
- Concrete Perimeter Foundation
Interior Spaces
- 2,464 Sq Ft Home
- 1-Story Property
- Wood Burning Fireplace
- Gas Log Fireplace
- Family Room with Fireplace
- Great Room
- Living Room
- Formal Dining Room
- Home Office
- Partially Finished Basement
- Partial Basement
- Laundry Room
Flooring
- Wood
- Carpet
Bedrooms and Bathrooms
- 3 Bedrooms
- 3 Potential Bedrooms
Schools
- Nelson Ridge/Nelson Prairie Elementary School
- Liberty Junior High School
- Lincoln-Way West High School
Utilities
- Forced Air Heating and Cooling System
- Heating System Uses Natural Gas
- Lake Michigan Water
Community Details
- Taylor Glen Subdivision, Brick Ranch Floorplan
Listing and Financial Details
- Senior Tax Exemptions
- Homeowner Tax Exemptions
Ownership History
Purchase Details
Home Financials for this Owner
Home Financials are based on the most recent Mortgage that was taken out on this home.Purchase Details
Home Financials for this Owner
Home Financials are based on the most recent Mortgage that was taken out on this home.Purchase Details
Purchase Details
Home Financials for this Owner
Home Financials are based on the most recent Mortgage that was taken out on this home.Similar Homes in New Lenox, IL
Home Values in the Area
Average Home Value in this Area
Purchase History
| Date | Type | Sale Price | Title Company |
|---|---|---|---|
| Warranty Deed | $540,000 | First American Title | |
| Deed | $525,000 | Fidelity National Title | |
| Interfamily Deed Transfer | -- | Attorney | |
| Warranty Deed | $390,500 | Chicago Title Insurance Co |
Mortgage History
| Date | Status | Loan Amount | Loan Type |
|---|---|---|---|
| Open | $190,000 | New Conventional | |
| Previous Owner | $420,000 | New Conventional | |
| Previous Owner | $192,045 | New Conventional | |
| Previous Owner | $162,282 | New Conventional | |
| Previous Owner | $204,000 | Unknown | |
| Previous Owner | $55,000 | Credit Line Revolving | |
| Previous Owner | $203,000 | Purchase Money Mortgage |
Property History
| Date | Event | Price | Change | Sq Ft Price |
|---|---|---|---|---|
| 05/28/2025 05/28/25 | Sold | $540,000 | -1.8% | $219 / Sq Ft |
| 04/01/2025 04/01/25 | Pending | -- | -- | -- |
| 03/27/2025 03/27/25 | For Sale | $549,900 | +4.7% | $223 / Sq Ft |
| 03/14/2025 03/14/25 | Sold | $525,000 | 0.0% | $213 / Sq Ft |
| 01/24/2025 01/24/25 | Pending | -- | -- | -- |
| 01/23/2025 01/23/25 | For Sale | $525,000 | -- | $213 / Sq Ft |
Tax History Compared to Growth
Tax History
| Year | Tax Paid | Tax Assessment Tax Assessment Total Assessment is a certain percentage of the fair market value that is determined by local assessors to be the total taxable value of land and additions on the property. | Land | Improvement |
|---|---|---|---|---|
| 2023 | $11,917 | $148,449 | $38,870 | $109,579 |
| 2022 | $11,393 | $136,756 | $35,808 | $100,948 |
| 2021 | $10,308 | $128,614 | $33,676 | $94,938 |
| 2020 | $10,444 | $124,025 | $32,474 | $91,551 |
| 2019 | $9,999 | $120,179 | $31,467 | $88,712 |
| 2018 | $9,771 | $116,037 | $30,383 | $85,654 |
| 2017 | $9,287 | $112,702 | $29,510 | $83,192 |
| 2016 | $9,018 | $109,685 | $28,720 | $80,965 |
| 2015 | $8,690 | $106,232 | $27,816 | $78,416 |
| 2014 | $8,690 | $104,921 | $27,473 | $77,448 |
| 2013 | $8,690 | $106,335 | $27,843 | $78,492 |
Agents Affiliated with this Home
-
Kimberly Wirtz

Seller's Agent in 2025
Kimberly Wirtz
Wirtz Real Estate Group Inc.
(708) 516-3050
71 in this area
1,095 Total Sales
-
James Kroll

Seller's Agent in 2025
James Kroll
Century 21 Pride Realty
(815) 530-1014
46 in this area
179 Total Sales
-
Agnes Czaja

Buyer's Agent in 2025
Agnes Czaja
RE/MAX 10
(773) 704-3700
1 in this area
186 Total Sales
Map
Source: Midwest Real Estate Data (MRED)
MLS Number: 12275880
APN: 15-08-33-403-015
- 2717 Meadow Path
- 2381 Stone Creek Dr
- 2401 Stone Creek Dr
- 1205 Jennie Dr
- 2281 Stone Creek Dr
- 2261 Stone Creek Dr
- 14620 W Laraway Rd
- 2347 Rock Canyon
- 1019 James Pass
- 2441 Stone Creek Dr
- 2451 Stone Creek Dr
- 2211 Stone Creek Dr
- 2275 Desert Canyon Dr
- 2461 Stone Creek Dr
- 13255 W Laraway Rd
- 2251 Stone Creek Dr
- 2421 Stone Creek Dr
- 2271 Stone Creek Dr
- 2391 Stone Creek Dr
- 2411 Stone Creek Dr

