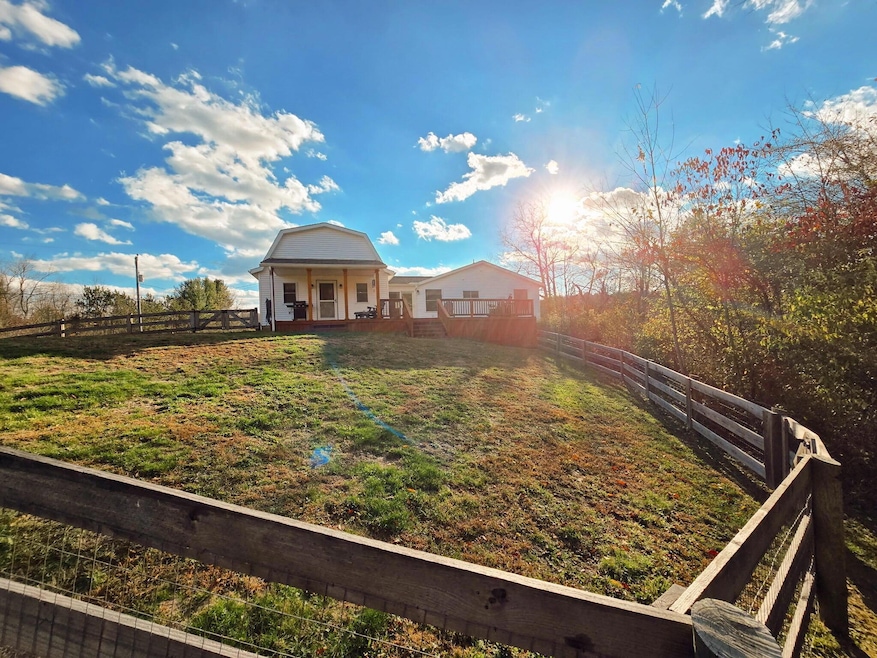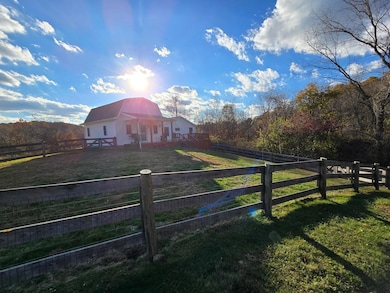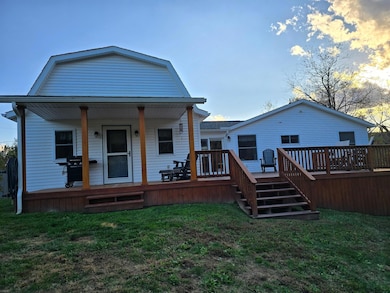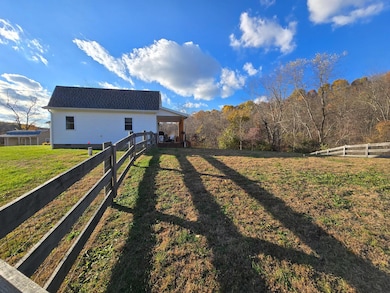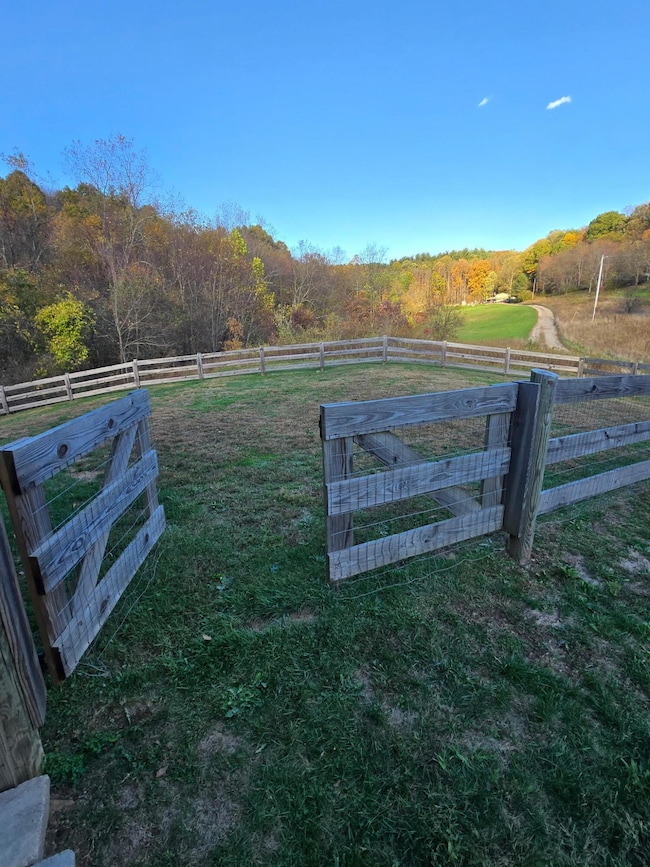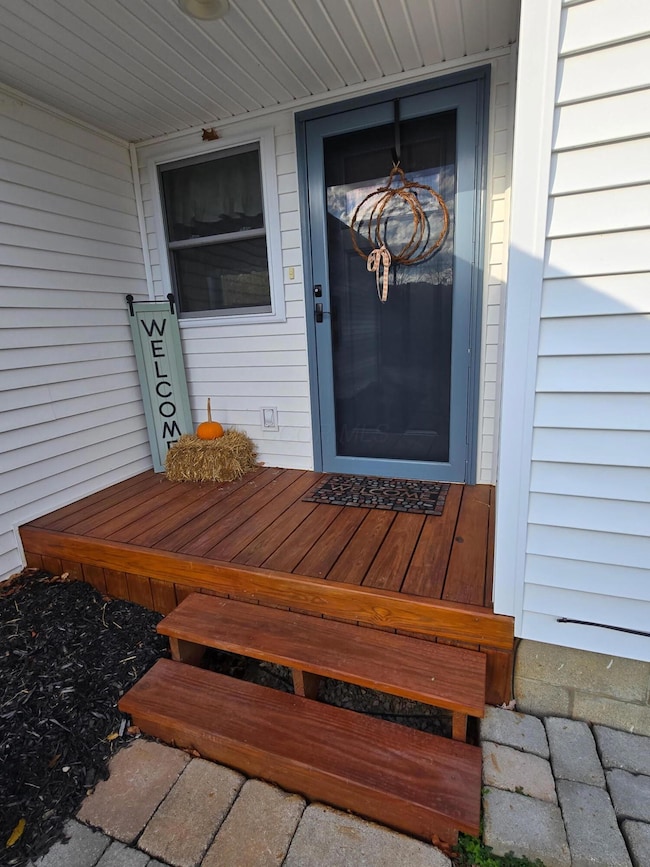28841 Coshocton Rd Howard, OH 43028
Estimated payment $1,735/month
Highlights
- Cape Cod Architecture
- Wooded Lot
- No HOA
- Deck
- Loft
- Fenced Yard
About This Home
NOTE: Auditor lists 480 sq ft. Home features additional finished living areas and bedroom not reflected in auditor records. Buyer to verify square footage to their satisfaction. Your Private Countryside Retreat Awaits! Escape the rush of everyday life and find peace, comfort, and nature here. This beautiful rural getaway sits on 6 serene acres of open land & wooded trails. Whether you're dreaming of a weekend escape, mini-homestead, or forever home, this property blends cozy country charm with modern comfort. Wake up to songbirds, deer, and quiet mornings. Enjoy sunrises & starry nights from the oversized deck while soaking in private nature views. Set back from the road, this home offers privacy and a peaceful setting. Thoughtfully updated, this 2-bed, 1.5-bath home features a warm, welcoming feel. Step inside to a bright, cozy home ready for you to make your own. The fenced-in yard provides space for pets, while the two-car attached garage & 14x24 outbuilding (electric & water rough-ins) provide room for tools, hobbies, and storage. With 6 acres, there's space for gardens, a mini farm, or simply enjoying the outdoors. Updates include: • 2020: Roof, plumbing, water heater, siding, electrical work, windows, flooring, mini-splits, exterior doors, kitchen, owner's suite addition • 2023: Kitchen backsplash, new storm doors, Aspen wood vanity & cabinetry, freshly stained deck & porch, new paint throughout Reliable systems, private well (no water bill!), and high-speed internet access make this ideal for working from home or unwinding. Minutes to Mount Vernon, Danville, Zanesville & Coshocton. Near Mohawk Dam, Honey Run Waterfalls, and Friendly Meadows Amish Store - home to fresh produce, deli sandwiches & homemade treats. Life moves slower here - stroll trails, watch wildlife, sip morning coffee, and enjoy peaceful country living. Schedule your showing and fall in love with your private countryside retreat!
Listing Agent
Keller Williams Greater Cols License #2024001514 Listed on: 11/04/2025

Home Details
Home Type
- Single Family
Est. Annual Taxes
- $2,004
Year Built
- Built in 1998
Lot Details
- 6 Acre Lot
- Fenced Yard
- Wooded Lot
Parking
- 2 Car Attached Garage
Home Design
- Cape Cod Architecture
- Farmhouse Style Home
- Block Foundation
- Vinyl Siding
Interior Spaces
- 480 Sq Ft Home
- 2-Story Property
- Insulated Windows
- Loft
- Laminate Flooring
- Electric Dryer Hookup
Kitchen
- Electric Range
- Microwave
- Dishwasher
Bedrooms and Bathrooms
Outdoor Features
- Deck
- Outbuilding
Utilities
- Central Air
- Heat Pump System
- Well
- Electric Water Heater
- Private Sewer
Community Details
- No Home Owners Association
Listing and Financial Details
- Assessor Parcel Number 08-00179.004
Map
Tax History
| Year | Tax Paid | Tax Assessment Tax Assessment Total Assessment is a certain percentage of the fair market value that is determined by local assessors to be the total taxable value of land and additions on the property. | Land | Improvement |
|---|---|---|---|---|
| 2024 | $2,004 | $50,420 | $27,140 | $23,280 |
| 2023 | $2,004 | $50,420 | $27,140 | $23,280 |
| 2022 | $1,673 | $35,760 | $19,250 | $16,510 |
| 2021 | $1,673 | $35,760 | $19,250 | $16,510 |
| 2020 | $1,595 | $35,760 | $19,250 | $16,510 |
| 2019 | $1,118 | $32,180 | $12,470 | $19,710 |
| 2018 | $1,046 | $32,180 | $12,470 | $19,710 |
| 2017 | $1,037 | $32,180 | $12,470 | $19,710 |
| 2016 | $945 | $29,800 | $11,550 | $18,250 |
| 2015 | $858 | $29,800 | $11,550 | $18,250 |
| 2014 | $860 | $29,800 | $11,550 | $18,250 |
| 2013 | $941 | $30,240 | $9,870 | $20,370 |
Property History
| Date | Event | Price | List to Sale | Price per Sq Ft | Prior Sale |
|---|---|---|---|---|---|
| 12/13/2025 12/13/25 | Pending | -- | -- | -- | |
| 11/26/2025 11/26/25 | Price Changed | $299,900 | 0.0% | $625 / Sq Ft | |
| 11/26/2025 11/26/25 | For Sale | $299,900 | -4.8% | $625 / Sq Ft | |
| 11/20/2025 11/20/25 | Off Market | $315,000 | -- | -- | |
| 11/04/2025 11/04/25 | For Sale | $315,000 | +23.5% | $656 / Sq Ft | |
| 05/26/2023 05/26/23 | Sold | $255,000 | +2.0% | $531 / Sq Ft | View Prior Sale |
| 04/12/2023 04/12/23 | For Sale | $250,000 | +131.5% | $521 / Sq Ft | |
| 10/01/2019 10/01/19 | Sold | $108,000 | -9.9% | $150 / Sq Ft | View Prior Sale |
| 08/06/2019 08/06/19 | Pending | -- | -- | -- | |
| 07/03/2019 07/03/19 | For Sale | $119,900 | -- | $167 / Sq Ft |
Purchase History
| Date | Type | Sale Price | Title Company |
|---|---|---|---|
| Quit Claim Deed | -- | None Listed On Document | |
| Warranty Deed | $255,000 | None Listed On Document | |
| Deed | $108,000 | -- | |
| Fiduciary Deed | $7,500 | None Available |
Mortgage History
| Date | Status | Loan Amount | Loan Type |
|---|---|---|---|
| Previous Owner | $250,381 | FHA | |
| Previous Owner | -- | No Value Available |
Source: Columbus and Central Ohio Regional MLS
MLS Number: 225041729
APN: 08-00179.004
- 10705 Hazel Dell Rd
- 11310 Riley Chapel Rd
- 26083 Coshocton Rd
- 13356 Mowery Rd
- 33436 Township Road 518
- 33619 U S 36
- 13904 Carey Ln
- 32015 Township Road 368
- 24477 Township Road 444
- 25819 New Guilford Rd
- 0 Cr 402 Unit 5180424
- 0 Cr 402 Unit LotWP001
- 15757 Hunter Rd
- 34934 US Highway 36
- 12632 Howard Danville Rd
- 0 McCament Rd Unit 11587897
- 12440 Mary St
- 0 Township Road 41 Unit a Warsaw Ohio 43844
- 228 E Walnut St
- 34203 Township Road 373
