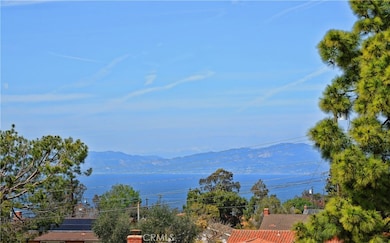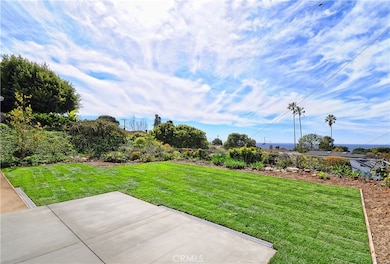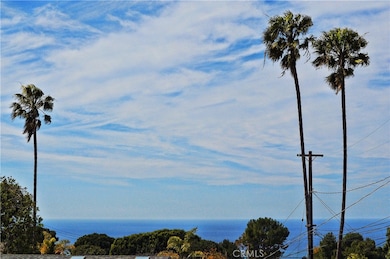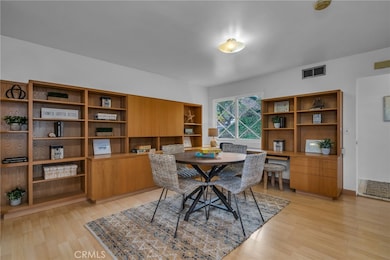28845 Briarhurst Dr Rancho Palos Verdes, CA 90275
Highlights
- Ocean View
- Primary Bedroom Suite
- Open Floorplan
- Vista Grande Elementary Rated A+
- Ocean Side of Highway 1
- Property is near a park
About This Home
Panoramic ocean view home ideally located a short walk to award winning elementary school and not far from equally great intermediate and high school, Peninsula shopping and abundant recreational facilities, this one level home features wide angle views of the ocean and coastline from the living room, master bedroom and the large very private backyard and concrete patio. Well laid out floorplan features entry which leads in one direction to both the spacious living room with working fireplace and patio door leading to the patio and large rear yard and in the other direction to the spacious open plan kitchen/family room with built-in desk and storage cabinets and with nearby laundry and direct access to the 2 car garage adjacent to the beautifully paved driveway. Bedroom wing features master suite with remodeled 3/4 master bath plus 2 more bedrooms and full bath. This home features extensive 2023 upgrades both seen (upgraded kitchen/family room with new granite counters, newer refrigerator/dishwasher/oven/micorwave, new floors, remodeled master bath, smooth ceilings, rear patio, landscaped backyard with drains and sprinklers, newer appliances (oven, microwave, refrigerator, dishwasher), ceiling lights, garage door opener) and unseen (newer drains to the front main from kitchen, from laundry and from both bathrooms plus newer electric panel plus fully inspected and restored fireplace chimney) all of which add to ones enjoyment of this home. Plus this home is on a less traveled street containing only a few homes and no neighbors across the street yet close to everything so you have a fabulous haven.
Last Listed By
Estate Properties Brokerage Phone: 424-212-1212 License #00999624 Listed on: 05/28/2025

Home Details
Home Type
- Single Family
Est. Annual Taxes
- $17,864
Year Built
- Built in 1963 | Remodeled
Lot Details
- 8,721 Sq Ft Lot
- Landscaped
- Secluded Lot
- Rectangular Lot
- Sprinkler System
- Private Yard
- Lawn
- Back Yard
- Property is zoned RPRS10000*
Parking
- 2 Car Direct Access Garage
- 2 Open Parking Spaces
- Parking Available
- Side Facing Garage
- Two Garage Doors
- Garage Door Opener
- Up Slope from Street
- Driveway Up Slope From Street
Property Views
- Ocean
- Panoramic
Home Design
- Slab Foundation
- Stucco
Interior Spaces
- 1,460 Sq Ft Home
- 1-Story Property
- Open Floorplan
- Built-In Features
- Gas Fireplace
- Blinds
- Entrance Foyer
- Family Room Off Kitchen
- Living Room with Fireplace
- Den
- Carpet
Kitchen
- Open to Family Room
- Gas Range
- Microwave
- Dishwasher
- Granite Countertops
- Quartz Countertops
- Tile Countertops
Bedrooms and Bathrooms
- 3 Main Level Bedrooms
- Primary Bedroom Suite
- Upgraded Bathroom
- Bathroom on Main Level
- Quartz Bathroom Countertops
- Bathtub with Shower
- Walk-in Shower
- Linen Closet In Bathroom
Laundry
- Laundry Room
- Washer and Gas Dryer Hookup
Home Security
- Carbon Monoxide Detectors
- Fire and Smoke Detector
Outdoor Features
- Ocean Side of Highway 1
- Slab Porch or Patio
- Rain Gutters
Location
- Property is near a park
- Suburban Location
Utilities
- Central Heating
- Gas Water Heater
Listing and Financial Details
- Security Deposit $11,000
- Rent includes gardener
- 12-Month Minimum Lease Term
- Available 6/27/25
- Tax Lot 200
- Tax Tract Number 27134
- Assessor Parcel Number 7583010032
- Seller Considering Concessions
Community Details
Overview
- Property has a Home Owners Association
Pet Policy
- Call for details about the types of pets allowed
Map
Source: California Regional Multiple Listing Service (CRMLS)
MLS Number: PV25116766
APN: 7583-010-032
- 6919 Grovespring Dr
- 6820 Abbottswood Dr
- 6633 Abbottswood Dr
- 6923 Willowtree Dr
- 28551 Blythewood Dr
- 1446 Via Castilla
- 7016 Abbottswood Dr
- 1500 Via Asturias
- 6528 Abbottswood Dr
- 6954 Kings Harbor Dr
- 1413 Via Coronel
- 1429 Via Coronel
- 28130 Ambergate Dr
- 28436 Lomo Dr
- 1465 Via Coronel
- 2532 Vía Sanchez
- 1344 Via Romero
- 28074 Acana Rd
- 6944 Crest Rd
- 29404 Seaspray Dr






