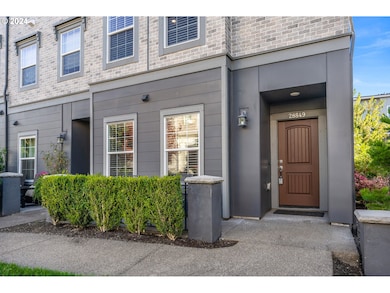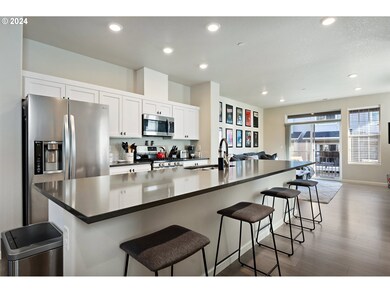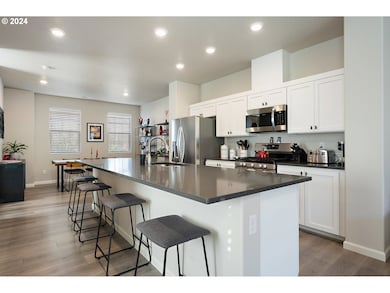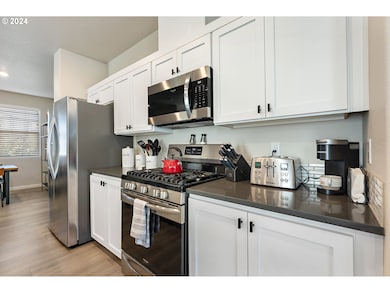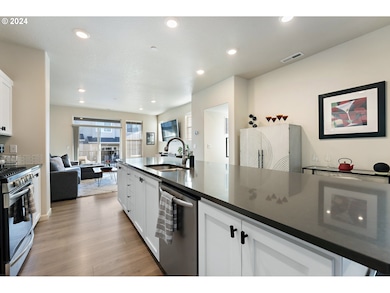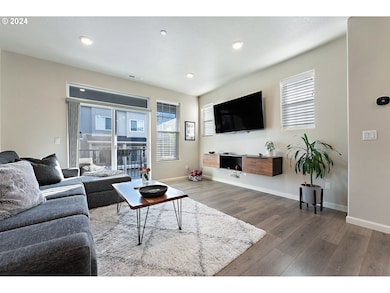
$415,000
- 3 Beds
- 3 Baths
- 1,391 Sq Ft
- 11449 SW Mont Blanc St
- Wilsonville, OR
Don’t miss this low-maintenance 1,391 sq. ft. Brownstone in the heart of Villebois. This townhome features 3 bedrooms and 3 full bathrooms, including a lower-level bedroom and full bath with its own exterior entrance—ideal for guests or a home office setup.The open-concept main floor includes durable LVP flooring and a well-designed kitchen with pantry storage. A front patio offers a great
CHRISTINA SKIPPER eXp Realty, LLC

