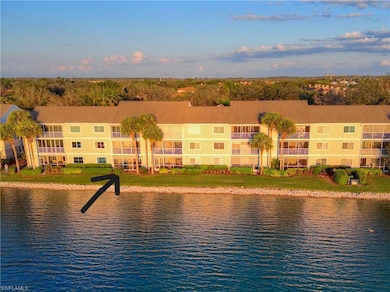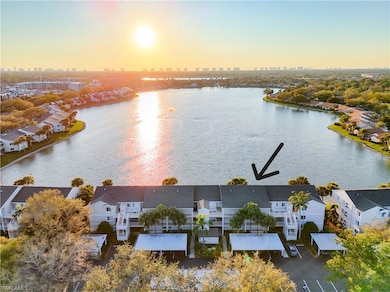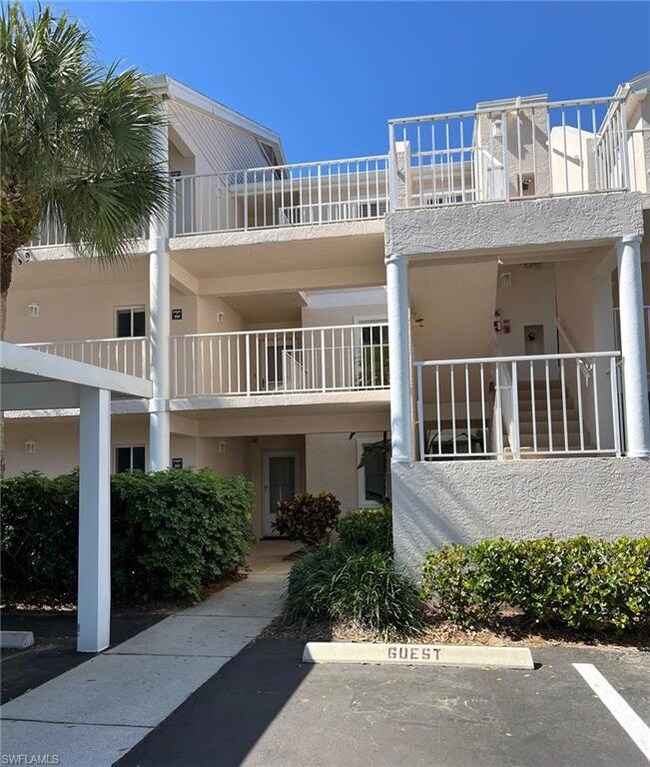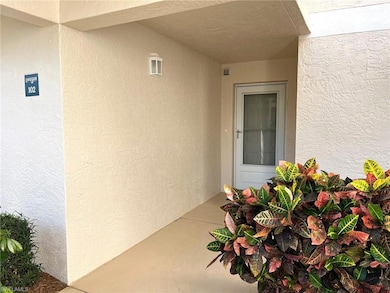
2885 Citrus Lake Dr Unit 102 Naples, FL 34109
Estimated payment $2,811/month
Highlights
- Lake Front
- Private Beach
- Lakefront Beach
- Pelican Marsh Elementary School Rated A
- Fishing Pier
- Sauna
About This Home
Do you love NATURAL LIGHT and LAKE VIEWS? Do you want an UPDATED 2 bedroom/2 bath condo in North Naples? LOOK NO FURTHER. Enjoy abundant light and breathtaking views of the lake from sunrise to sunset in this 1st floor condo with covered parking in Lakeside of Naples. Just minutes to the white sand beaches, Vanderbilt Shoppes (farmers market), Mercato, Waterside, 5th Ave/3rd Street South and the Orange Blossom library. WOW! Pet friendly: one pet under 20 pounds is permitted. Turnkey furnished. Tile & wood flooring throughout (no carpet). Large screened lanai. Kitchen includes white beadboard cabinet doors & wainscoting, granite countertops, stainless steel appliances, and breakfast nook. Open floor plan with lake views from family room and dining area. Primary bedroom also features a lake view, walk-in closet and king bedroom set. Primary bath includes granite countertop, dual vanities, white beadboard cabinets and shower. Guest bathroom includes granite countertop, white beadboard cabinet and bathtub/shower. In unit laundry with washer & dryer. Assigned carport and plenty of nearby guest parking. Lakeside is a gated community with a 40-acre lake and tons of amenities including two swimming pools, a spa, the two-story Old Florida Clubhouse complete with sauna, weight room, shower, kitchen facilities, library and game rooms. The community features five clay tennis courts, tot playground, shuffleboard, bocci & basketball courts, and a mile and a half walking path, and on-site management. You will love living in Lakeside of Naples. PLEASE BE SURE TO VIEW THE VIRTUAL TOUR before you make an appointment to view this special condo.
Property Details
Home Type
- Condominium
Est. Annual Taxes
- $2,692
Year Built
- Built in 1992
Lot Details
- Lake Front
- Private Beach
- West Facing Home
- Gated Home
- Sprinkler System
HOA Fees
- $705 Monthly HOA Fees
Home Design
- Turnkey
- Concrete Block With Brick
- Shingle Roof
- Stucco
Interior Spaces
- 1,250 Sq Ft Home
- 1-Story Property
- 5 Ceiling Fans
- Ceiling Fan
- Shutters
- Single Hung Windows
- Sliding Windows
- Family or Dining Combination
- Hobby Room
- Screened Porch
- Storage
- Sauna
- Lake Views
Kitchen
- Eat-In Kitchen
- Self-Cleaning Oven
- Range
- Microwave
- Ice Maker
- Dishwasher
- Disposal
Flooring
- Wood
- Tile
Bedrooms and Bathrooms
- 2 Bedrooms
- Split Bedroom Floorplan
- Walk-In Closet
- 2 Full Bathrooms
- Dual Sinks
- Shower Only
Laundry
- Laundry Room
- Dryer
- Washer
Home Security
Parking
- 1 Parking Garage Space
- 1 Detached Carport Space
- Paved Parking
- Guest Parking
- Deeded Parking
Outdoor Features
- Pond
- Water Fountains
Schools
- Pelican Marsh Elementary School
- Pine Ridge Middle School
- Barron Collier High School
Utilities
- Central Heating and Cooling System
- Underground Utilities
- High Speed Internet
- Cable TV Available
Listing and Financial Details
- Assessor Parcel Number 53421601488
Community Details
Overview
- $1,000 Additional Association Fee
- 396 Units
- Low-Rise Condominium
- Lakeside Gardens Condos
- Lakeside Community
- Lakefront Beach
Amenities
- Clubhouse
- Community Library
- Elevator
- Bike Room
Recreation
- Fishing Pier
- Tennis Courts
- Pickleball Courts
- Bocce Ball Court
- Shuffleboard Court
- Community Playground
- Exercise Course
- Community Pool or Spa Combo
Pet Policy
- Pets up to 20 lbs
- Call for details about the types of pets allowed
- 1 Pet Allowed
Security
- Card or Code Access
- Fire and Smoke Detector
Map
Home Values in the Area
Average Home Value in this Area
Tax History
| Year | Tax Paid | Tax Assessment Tax Assessment Total Assessment is a certain percentage of the fair market value that is determined by local assessors to be the total taxable value of land and additions on the property. | Land | Improvement |
|---|---|---|---|---|
| 2023 | $2,529 | $229,735 | $0 | $0 |
| 2022 | $2,348 | $208,850 | $0 | $0 |
| 2021 | $2,073 | $189,864 | $0 | $189,864 |
| 2020 | $1,971 | $182,370 | $0 | $182,370 |
| 2019 | $1,986 | $182,370 | $0 | $182,370 |
| 2018 | $1,888 | $173,627 | $0 | $173,627 |
| 2017 | $1,818 | $162,275 | $0 | $0 |
| 2016 | $1,733 | $147,523 | $0 | $0 |
| 2015 | $1,517 | $134,112 | $0 | $0 |
| 2014 | $1,372 | $121,920 | $0 | $0 |
Property History
| Date | Event | Price | Change | Sq Ft Price |
|---|---|---|---|---|
| 04/18/2025 04/18/25 | For Sale | $339,500 | +46.7% | $272 / Sq Ft |
| 08/16/2019 08/16/19 | Sold | $231,500 | -6.2% | $185 / Sq Ft |
| 07/19/2019 07/19/19 | Pending | -- | -- | -- |
| 04/12/2019 04/12/19 | For Sale | $246,900 | +90.1% | $198 / Sq Ft |
| 04/23/2013 04/23/13 | Sold | $129,900 | 0.0% | $96 / Sq Ft |
| 03/24/2013 03/24/13 | Pending | -- | -- | -- |
| 01/24/2013 01/24/13 | For Sale | $129,900 | -- | $96 / Sq Ft |
Deed History
| Date | Type | Sale Price | Title Company |
|---|---|---|---|
| Warranty Deed | $231,500 | Attorney | |
| Warranty Deed | $129,900 | Attorney | |
| Warranty Deed | $95,000 | -- |
Mortgage History
| Date | Status | Loan Amount | Loan Type |
|---|---|---|---|
| Previous Owner | $67,000 | Purchase Money Mortgage |
Similar Homes in Naples, FL
Source: Naples Area Board of REALTORS®
MLS Number: 225039301
APN: 53421601488
- 2861 Citrus Lake Dr Unit 201
- 2885 Citrus Lake Dr Unit 102
- 3063 Horizon Ln Unit 1504
- 3063 Horizon Ln Unit 1505
- 7633 Citrus Hill Ln
- 3047 Horizon Ln Unit 1906
- 2761 Citrus Lake Dr Unit 102
- 2516 Orchid Bay Dr Unit 201
- 3035 Horizon Ln Unit 2208
- 2496 Orchid Bay Dr Unit 104
- 3284 Twilight Ln Unit 6003
- 7573 Citrus Hill Ln
- 2662 Aft Ave
- 2711 Citrus Lake Dr Unit 302
- 2711 Citrus Lake Dr Unit 202






