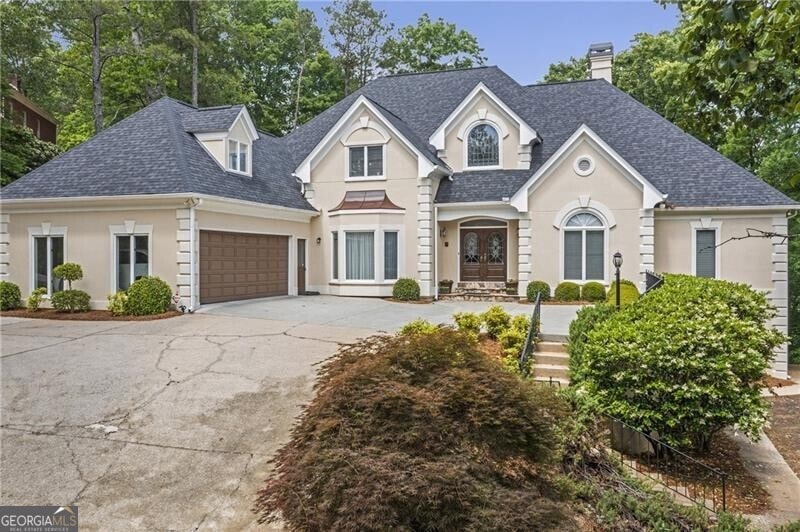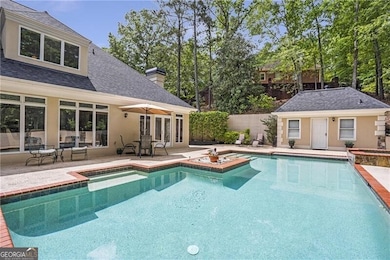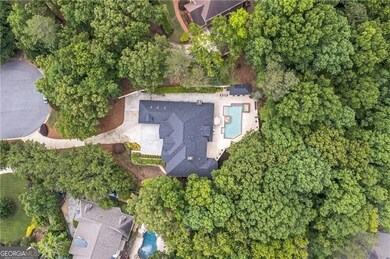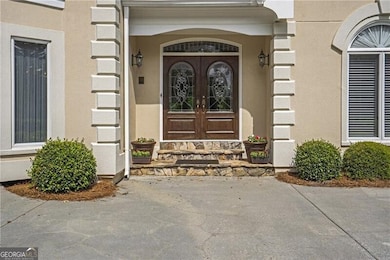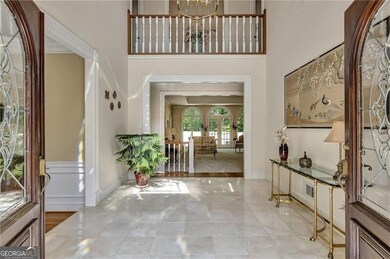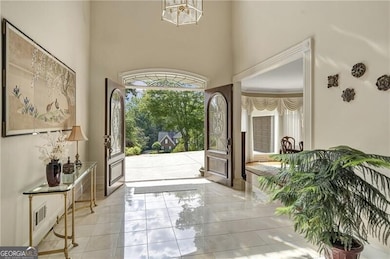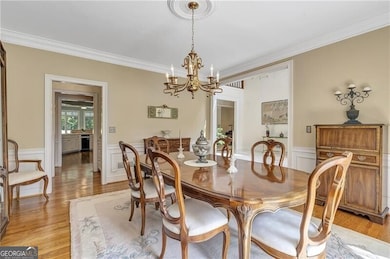Welcome to this elegant European classic nestled on a private 1.99-acre cul-de-sac lot in the heart of Sandy Springs. A true resort-style retreat, this home features a sparkling heated saltwater PebbleTec pool with overflow spa and a charming pool house with half-bath perfect for relaxing or entertaining in your own backyard oasis. Originally built in 1988 and meticulously maintained by its original owner, the residence blends timeless sophistication with thoughtful updates throughout. A grand double-door entrance opens to a dramatic two-story raised marble foyer, bathed in natural light from a leaded glass window. Inside, you'll find 4 spacious bedrooms, 4 full bathrooms, and 1 half-bath, with architectural details including wide hallways, hardwood floors, high ceilings, custom molding, and three fireplaces. The fireside formal living room features a tray ceiling and Palladian windows, with arched French doors opening directly to the patio and pool area. The formal dining room with butler's pantry is ideal for hosting guests, while the sunlit kitchen and breakfast area overlook the patio and pool. Just off the kitchen, a vaulted great room with judges paneling, fireplace, and wet bar offers a cozy yet sophisticated gathering space. The oversized primary suite on the main level enjoys private access to the pool and patio, along with a luxurious bathroom featuring a double vanity, walk-in shower, jetted tub, and spacious walk-in closet. A second en-suite bedroom on the main floor includes a tray ceiling, steam shower, and walk-in closet. A large laundry/mudroom with sink, cabinetry, and counter space adds to the home's functionality. Upstairs, an extra-wide rear staircase leads to two additional bedrooms, two full bathrooms, and a finished bonus room. The expansive terrace level spans the entire footprint of the home and includes Anderson casement windows, a fireplace, and plumbing stubbed for a future bath ready for your customization. Additional highlights include a 2020 roof, upgraded security system, new central vacuum, ceiling fans throughout, and an oversized garage with a dedicated storage room. The home has been pest-exclusion treated and is low-maintenance, surrounded by a serene forest that provides year-round privacy. No mandatory HOA. While you may never want to leave this private retreat, the home is ideally located just minutes from Dunwoody, Holcomb Bridge, Peachtree Corners, and the Chattahoochee River offering easy access to shopping, grocery stores, dining, and a variety of recreational amenities. PRICED TO SELL - Don't miss the opportunity to make this extraordinary retreat your own.

