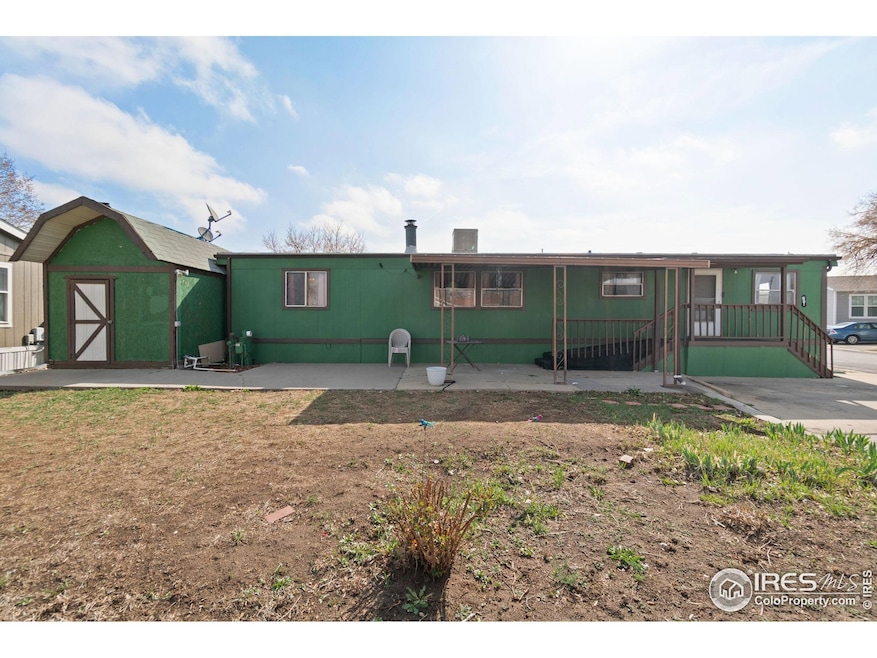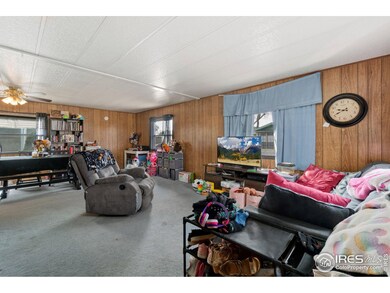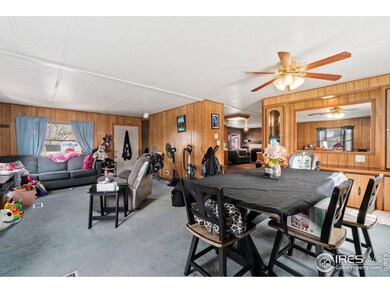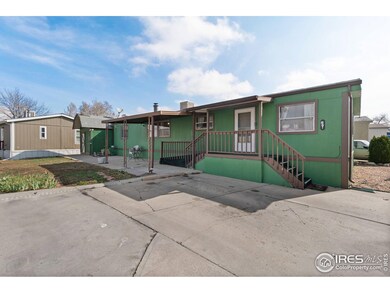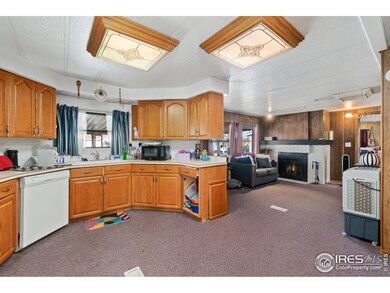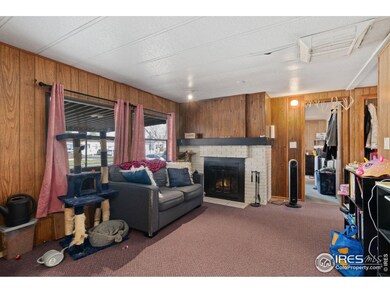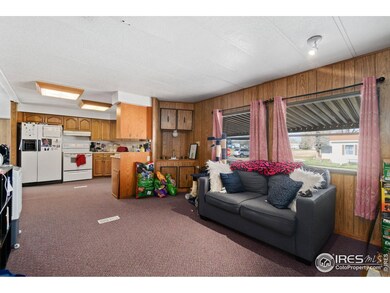
$104,900
- 3 Beds
- 2 Baths
- 1,050 Sq Ft
- 2885 E Midway Blvd
- Unit 117
- Denver, CO
Built in 2013 and thoughtfully updated inside and out, this 1,050 sq ft home in the Front Range Mobile Home Community is truly move-in ready. The exterior boasts new siding, skirting, trim, and fresh paint, all complemented by a landscaped lawn that adds extra curb appeal. Step inside to find upgraded laminate flooring, crown molding, and fresh paint flowing throughout the main living spaces. The
Jennifer Walthall Metro 21 Real Estate Group
