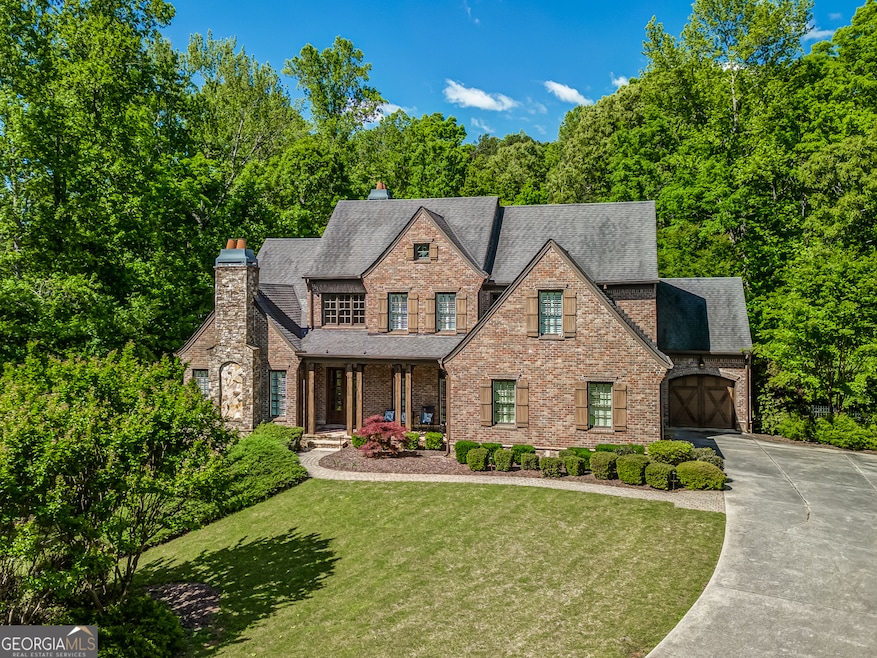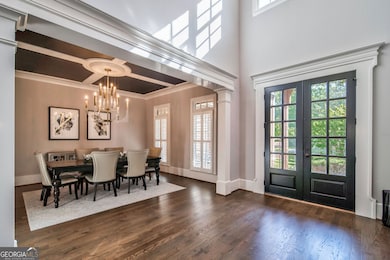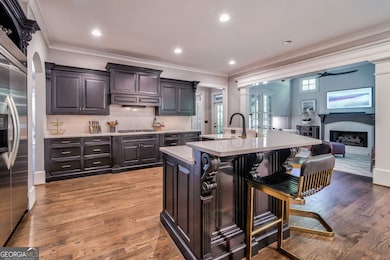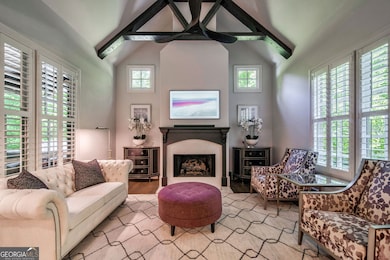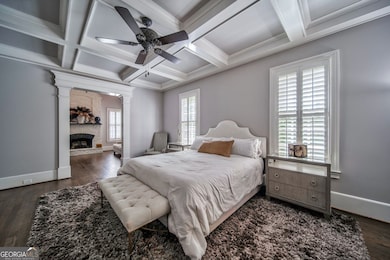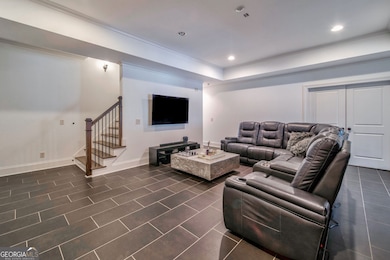2885 Julias Way NW Marietta, GA 30064
West Cobb NeighborhoodEstimated payment $8,306/month
Highlights
- Home Theater
- Sauna
- 1.91 Acre Lot
- Hayes Elementary School Rated A-
- Gated Community
- Dining Room Seats More Than Twelve
About This Home
Private luxury oasis on nearly 2 acres in the exclusive gated community! Tucked away in a serene, wooded setting, this 7-bedroom, 6-bathroom estate offers unmatched privacy while still being just minutes from top-rated schools, shopping, dining, entertainment, and historic Kennesaw Mountain. Step inside to a grand, 2 story foyer filled with natural light. This home features plantation shutters, designer light fixtures and timeless details throughout. The gourmet chef's kitchen is a centerpiece for gatherings, featuring stainless steel appliances, double oven, farmhouse sink, updated cabinetry, quartz countertops and backsplash. A fireside keeping room off the kitchen, fireside family room with coffered ceilings and built in bookcases, and covered patio create multiple options for relaxing or entertaining while enjoying the wooded views off the main living space. The oversized owner's suite on the main level is a private retreat with coffered ceilings, a fireside sitting area, his-and-hers closets, and a spa-like bath. Upstairs offers four spacious bedrooms, three full baths, and a large bonus/media room with built-in desks-ideal for kids, guests, or work-from-home flexibility. The terrace level provides the ultimate guest or entertainment space with two additional bedrooms, a full bath, a media/game room, and a fully equipped gym. Recent updates include refinished hardwood floors, additional finished office space upstairs, tile flooring throughout the basement, new red oak flooring in upstairs bedrooms and media room, recently replaced (3) HVAC units and (2) water heaters, refinished fireplaces, and upgraded landscape lighting. Outdoors, the expansive fenced backyard delivers true privacy, offering space for a future pool, play area, or simply relaxing while enjoying the natural sounds of nature. With its rare combination of privacy, luxury, and convenience in one of West Cobb's most coveted gated communities, 2885 Julias Way is a home you don't want to miss. Schedule your private tour today!
Home Details
Home Type
- Single Family
Est. Annual Taxes
- $10,666
Year Built
- Built in 2006
Lot Details
- 1.91 Acre Lot
- Back Yard Fenced
- Private Lot
- Level Lot
HOA Fees
- $58 Monthly HOA Fees
Home Design
- Traditional Architecture
- European Architecture
- Brick Exterior Construction
- Composition Roof
- Stone Siding
- Stone
Interior Spaces
- 3-Story Property
- Bookcases
- Beamed Ceilings
- Tray Ceiling
- Vaulted Ceiling
- Ceiling Fan
- Gas Log Fireplace
- Plantation Shutters
- Two Story Entrance Foyer
- Family Room
- Living Room with Fireplace
- 3 Fireplaces
- Dining Room Seats More Than Twelve
- Breakfast Room
- Home Theater
- Home Office
- Bonus Room
- Sauna
- Home Gym
- Attic Fan
Kitchen
- Breakfast Bar
- Double Oven
- Microwave
- Dishwasher
- Kitchen Island
- Solid Surface Countertops
- Farmhouse Sink
- Disposal
Flooring
- Wood
- Tile
Bedrooms and Bathrooms
- 7 Bedrooms | 1 Primary Bedroom on Main
- Fireplace in Primary Bedroom
- Double Vanity
- Whirlpool Bathtub
- Bathtub Includes Tile Surround
Finished Basement
- Basement Fills Entire Space Under The House
- Interior and Exterior Basement Entry
- Natural lighting in basement
Home Security
- Home Security System
- Carbon Monoxide Detectors
- Fire and Smoke Detector
Parking
- 3 Car Garage
- Parking Accessed On Kitchen Level
- Garage Door Opener
Schools
- Hayes Elementary School
- Pine Mountain Middle School
- Kennesaw Mountain High School
Utilities
- Zoned Heating and Cooling
- Cable TV Available
Listing and Financial Details
- Legal Lot and Block 4 / 2
Community Details
Overview
- Association fees include security, ground maintenance
- The Estates Of Combs Grove Subdivision
Security
- Gated Community
Map
Home Values in the Area
Average Home Value in this Area
Tax History
| Year | Tax Paid | Tax Assessment Tax Assessment Total Assessment is a certain percentage of the fair market value that is determined by local assessors to be the total taxable value of land and additions on the property. | Land | Improvement |
|---|---|---|---|---|
| 2025 | $13,113 | $492,232 | $80,000 | $412,232 |
| 2024 | $10,666 | $378,944 | $66,000 | $312,944 |
| 2023 | $10,123 | $378,944 | $66,000 | $312,944 |
| 2022 | $10,740 | $378,944 | $66,000 | $312,944 |
| 2021 | $9,752 | $321,324 | $66,000 | $255,324 |
| 2020 | $9,752 | $321,324 | $66,000 | $255,324 |
| 2019 | $9,752 | $321,324 | $66,000 | $255,324 |
| 2018 | $9,335 | $321,324 | $66,000 | $255,324 |
| 2017 | $7,882 | $283,072 | $66,000 | $217,072 |
| 2016 | $7,883 | $283,072 | $66,000 | $217,072 |
| 2015 | $6,822 | $240,404 | $59,400 | $181,004 |
| 2014 | $6,880 | $240,404 | $0 | $0 |
Property History
| Date | Event | Price | List to Sale | Price per Sq Ft | Prior Sale |
|---|---|---|---|---|---|
| 10/16/2025 10/16/25 | Price Changed | $1,399,000 | -2.2% | $188 / Sq Ft | |
| 10/02/2025 10/02/25 | Price Changed | $1,430,000 | +4.4% | $193 / Sq Ft | |
| 10/02/2025 10/02/25 | For Sale | $1,370,000 | +44.2% | $185 / Sq Ft | |
| 06/10/2021 06/10/21 | Sold | $950,000 | -1.6% | $133 / Sq Ft | View Prior Sale |
| 04/30/2021 04/30/21 | Pending | -- | -- | -- | |
| 04/23/2021 04/23/21 | Price Changed | $965,000 | -1.5% | $135 / Sq Ft | |
| 04/08/2021 04/08/21 | For Sale | $980,000 | +21.7% | $137 / Sq Ft | |
| 07/12/2018 07/12/18 | Sold | $805,000 | -5.3% | $115 / Sq Ft | View Prior Sale |
| 06/21/2018 06/21/18 | Pending | -- | -- | -- | |
| 06/01/2018 06/01/18 | For Sale | $850,000 | -- | $121 / Sq Ft |
Purchase History
| Date | Type | Sale Price | Title Company |
|---|---|---|---|
| Special Warranty Deed | -- | None Listed On Document | |
| Limited Warranty Deed | $950,000 | None Available | |
| Warranty Deed | $805,000 | -- | |
| Quit Claim Deed | -- | -- | |
| Deed | $230,000 | -- |
Mortgage History
| Date | Status | Loan Amount | Loan Type |
|---|---|---|---|
| Previous Owner | $712,500 | New Conventional | |
| Previous Owner | $690,000 | New Conventional |
Source: Georgia MLS
MLS Number: 10609221
APN: 20-0255-0-148-0
- 3142 Shumard Way
- 3197 Shumard Way
- 3215 Battle Field Way NW
- 2838 Saddlebrook Way NW
- 2883 Observation Point NW
- 802 Morningwood Ln NW
- 1120 Bagwell Dr NW
- 3215 Waterhouse St NW
- 3430 Hickory View Dr NW
- 2873 Wood Park Trace NW
- 2814 Tanner Lake Trail NW
- 592 Cupelo Dr NW
- 970 Tarpley Rd NW
- 3510 Hickory View Dr NW
- 3290 Custer Lake Dr NW
- 1323 Beaumont Ct NW
- 1120 Bagwell Dr NW
- 3074 Dover Ln NW
- 3024 Bob Cox Rd NW
- 3172 Bob Cox Rd NW
- 2412 Rosapenna Ln SW
- 2103 Chatou Place NW
- 1179 Justice Dr NW
- 155 Rock Garden Terrace N W
- 1091 Frog Leap Trail NW
- 2116 Chatou Place NW
- 2114 Shillings Chase Dr NW
- 1875 Eveningside Way NW
- 1372 Dukes Creek Dr NW
- 1353 Dukes Creek Dr NW
- 4100 Chanticleer Dr NW
- 6015 Sumit Ct NW
- 3067 Old Dallas Rd SW
- 4123 Chanticleer Dr NW
- 1530 Anna Ruby Ln NW
- 8050 Sumit Wood Dr NW
