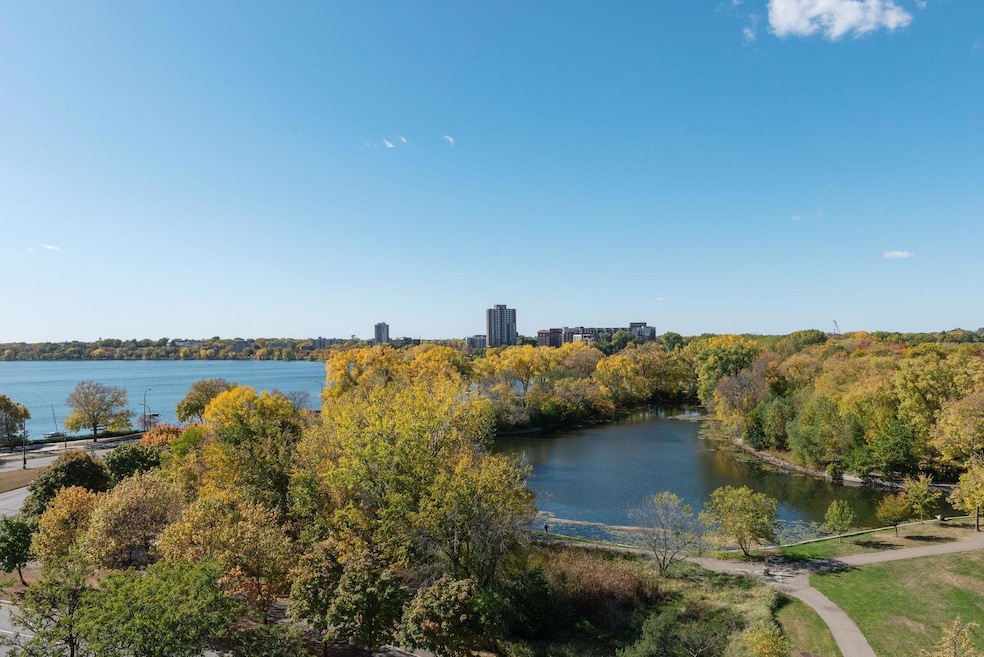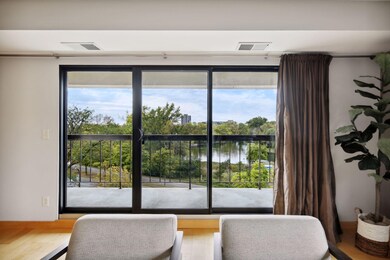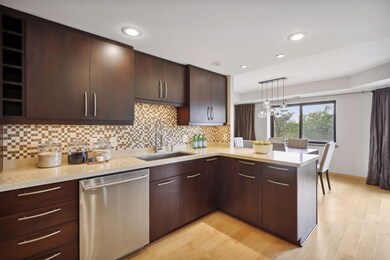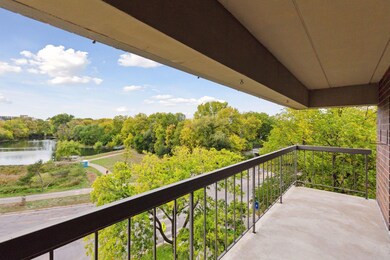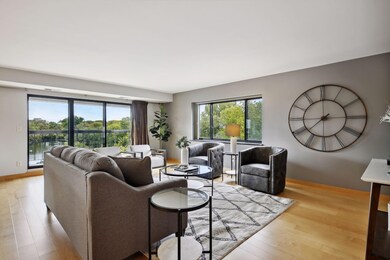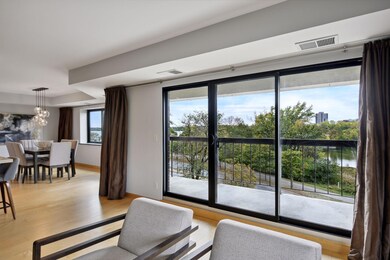
The Isles 2885 Knox Ave S Unit 502 Minneapolis, MN 55408
East Isles NeighborhoodEstimated payment $5,363/month
Highlights
- 2 Car Attached Garage
- 1-Story Property
- High-Rise Condominium
- Living Room
- Forced Air Heating and Cooling System
- 4-minute walk to Lake of the Isles Park
About This Home
This is the one you've been waiting for! Newly renovated corner end unit condo with beautiful lake views of Bde Maka Ska and Isles. Step out for your lake walks in seconds. Enjoy the multiple other recreating activities “the Lakes” have to offer: Biking, canoeing, kayaking, sailing, cross country skiing and more. Enjoy both your private balcony overlooking the lake for relaxing and entertaining. Gorgeous sunsets from your 5thfloor perch. This condo has been renovated with loving care. Open floor plan for easy living and for socializing. All updating incudes includes high-end finishes and quality appliances. Master Suite features Walk-in closet & Rain Head shower. Heated underground parking and onsite car wash station. Walking distance to both Bde Maka Ska and Lake of the Isles, close to restaurants, bars and grocery stores. Building rooftop, with spectacular lake and skyline view. Two parking stalls. One is heated and underground and the second spot is on outside ramp deck.
Property Details
Home Type
- Condominium
Est. Annual Taxes
- $8,532
Year Built
- Built in 1979
HOA Fees
- $1,230 Monthly HOA Fees
Parking
- 2 Car Attached Garage
- Insulated Garage
- Assigned Parking
Interior Spaces
- 1,497 Sq Ft Home
- 1-Story Property
- Living Room
Kitchen
- Built-In Oven
- Cooktop
- Microwave
- Dishwasher
Bedrooms and Bathrooms
- 2 Bedrooms
- 2 Bathrooms
Laundry
- Dryer
- Washer
Utilities
- Forced Air Heating and Cooling System
Community Details
- Association fees include maintenance structure, cable TV, controlled access, lawn care, ground maintenance, professional mgmt, trash, snow removal
- Gassen Association, Phone Number (952) 922-5575
- High-Rise Condominium
Listing and Financial Details
- Assessor Parcel Number 3302924330176
Map
About The Isles
Home Values in the Area
Average Home Value in this Area
Tax History
| Year | Tax Paid | Tax Assessment Tax Assessment Total Assessment is a certain percentage of the fair market value that is determined by local assessors to be the total taxable value of land and additions on the property. | Land | Improvement |
|---|---|---|---|---|
| 2023 | $8,158 | $603,000 | $17,000 | $586,000 |
| 2022 | $9,222 | $622,000 | $17,000 | $605,000 |
| 2021 | $7,604 | $635,000 | $15,000 | $620,000 |
| 2020 | $8,233 | $555,500 | $10,500 | $545,000 |
| 2019 | $6,407 | $555,500 | $10,500 | $545,000 |
| 2018 | $6,011 | $429,000 | $10,500 | $418,500 |
| 2017 | $5,569 | $365,500 | $10,500 | $355,000 |
| 2016 | $5,283 | $338,500 | $10,500 | $328,000 |
| 2015 | $5,541 | $338,500 | $10,500 | $328,000 |
| 2014 | -- | $321,000 | $10,500 | $310,500 |
Property History
| Date | Event | Price | Change | Sq Ft Price |
|---|---|---|---|---|
| 06/23/2025 06/23/25 | For Sale | $625,000 | 0.0% | $418 / Sq Ft |
| 06/04/2025 06/04/25 | Off Market | $625,000 | -- | -- |
| 03/05/2025 03/05/25 | For Sale | $625,000 | 0.0% | $418 / Sq Ft |
| 03/01/2025 03/01/25 | Off Market | $625,000 | -- | -- |
| 09/03/2024 09/03/24 | Price Changed | $625,000 | -7.4% | $418 / Sq Ft |
| 07/10/2024 07/10/24 | Price Changed | $675,000 | -4.9% | $451 / Sq Ft |
| 03/05/2024 03/05/24 | For Sale | $710,000 | -- | $474 / Sq Ft |
Purchase History
| Date | Type | Sale Price | Title Company |
|---|---|---|---|
| Quit Claim Deed | $500 | None Listed On Document | |
| Quit Claim Deed | $500 | None Listed On Document | |
| Quit Claim Deed | -- | None Available | |
| Warranty Deed | $722,250 | Esquire Title Services Llc | |
| Warranty Deed | $295,000 | -- |
Mortgage History
| Date | Status | Loan Amount | Loan Type |
|---|---|---|---|
| Previous Owner | $219,000 | New Conventional | |
| Previous Owner | $236,000 | Adjustable Rate Mortgage/ARM |
Similar Homes in Minneapolis, MN
Source: NorthstarMLS
MLS Number: 6498935
APN: 33-029-24-33-0176
- 2885 Knox Ave S Unit 203
- 2885 Knox Ave S Unit 803
- 2885 Knox Ave S Unit 202
- 2885 Knox Ave S Unit 208
- 2885 Knox Ave S Unit 305
- 1623 W Lake St
- 3013 James Ave S
- 3020 James Ave S
- 3017 James Ave S
- 1510 W 31st St
- 1425 W 28th St Unit 409
- 1425 W 28th St Unit 201
- 1425 W 28th St Unit 510
- 1425 W 28th St Unit 519
- 1425 W 28th St Unit 407
- 1425 W 28th St Unit 421
- 2726 Humboldt Ave S Unit B
- 3041 Holmes Ave Unit 502
- 3041 Holmes Ave Unit 201
- 2706 Humboldt Ave S Unit 101
- 2885 Knox Ave S
- 2893 Knox Ave S
- 2886 James Ave S
- 1800 W Lake St
- 2900 Irving Ave S
- 2876 Humboldt Ave S
- 2871 Humboldt Ave S
- 3030 Irving Ave S
- 3024 Humboldt Ave S Unit ID1272805P
- 3024 Humboldt Ave S Unit ID1272807P
- 3024 Humboldt Ave S Unit ID1272806P
- 3101 E Bde Maka Ska Pkwy
- 1455 W Lake St
- 1425 W 28th St Unit 620
- 3009 Holmes Ave S
- 1425 W 28th St Unit 108
- 2728 Humboldt Ave S
- 2851 Hennepin Ave
- 1435 W 31st St
- 2706 Humboldt Ave S Unit 104
