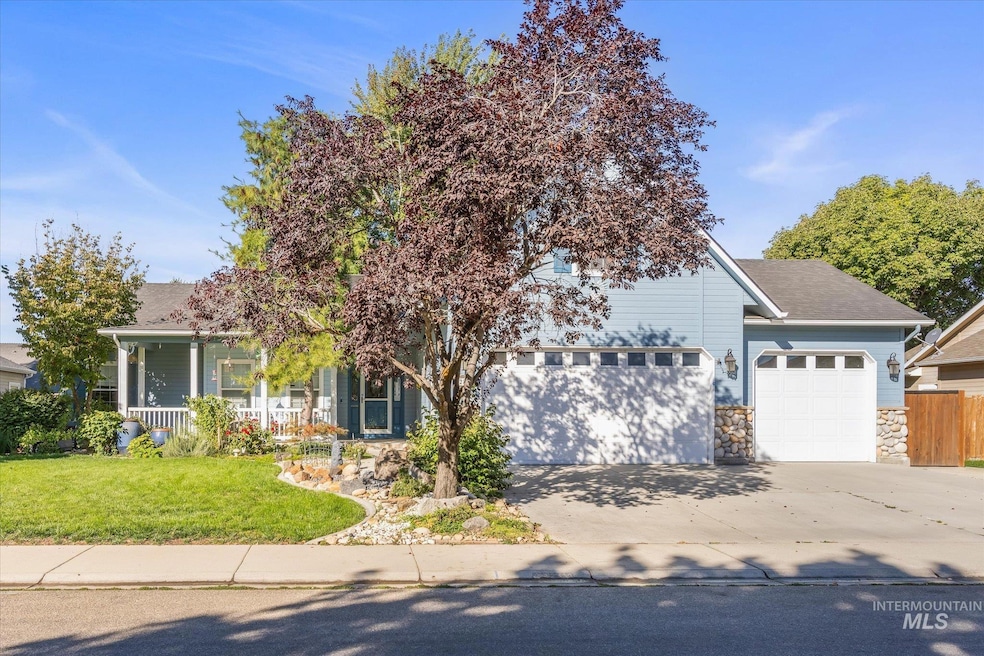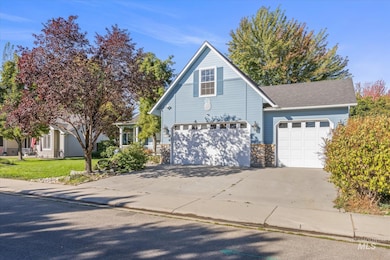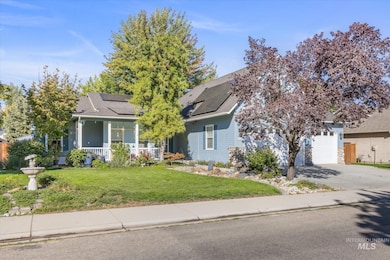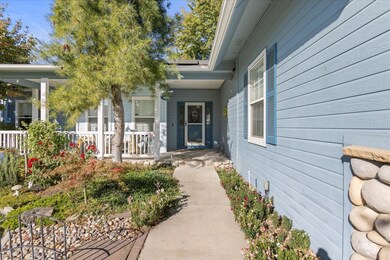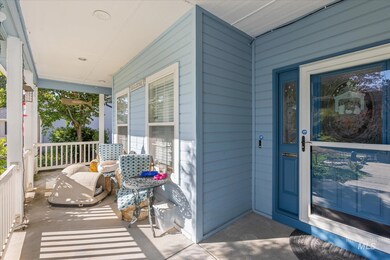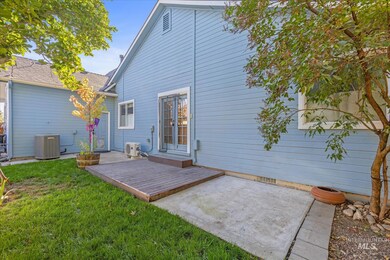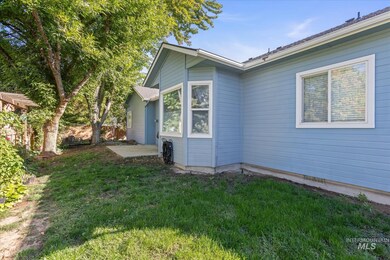2885 N Rough Stone Way Meridian, ID 83646
Northwest Meridian NeighborhoodEstimated payment $2,801/month
Highlights
- Popular Property
- Granite Countertops
- Covered Patio or Porch
- Main Floor Primary Bedroom
- Den
- 3 Car Attached Garage
About This Home
Beautifully Maintained Home in a Highly Desirable, Central Location! This impressive property offers a finished bonus room with a full bath and closet upstairs, perfect for guests or a private suite. Major upgrades include a 35k solar panel system, 2019 roof and exterior paint, 2014 HVAC system, and a 2022 mini-split added to the primary suite. Home is plumbed for a water softener and central vac.Enjoy the stunning renovated primary bathroom featuring a huge walk-in shower, relaxing soaker tub, and a shoe closet with abundant storage, plus an oversized walk-in closet. The primary bedroom also includes French doors leading to the back deck and a pre-poured slab ready for your hot tub.The home offers a granite kitchen with gas range, split-bedroom layout, covered front porch, raspberries, storage shed, and more. Located close to schools, shopping, golf, and quick I-84 access, this home blends comfort, upgrades, and convenience—a must-see!
Home Details
Home Type
- Single Family
Est. Annual Taxes
- $1,700
Year Built
- Built in 1999
Lot Details
- 7,841 Sq Ft Lot
- Property is Fully Fenced
- Wood Fence
- Sprinkler System
- Garden
HOA Fees
- $19 Monthly HOA Fees
Parking
- 3 Car Attached Garage
- Driveway
- Open Parking
Home Design
- Frame Construction
- Composition Roof
- Wood Siding
- Stone
Interior Spaces
- 2,326 Sq Ft Home
- Plumbed for Central Vacuum
- Gas Fireplace
- Den
- Crawl Space
Kitchen
- Breakfast Bar
- Built-In Oven
- Built-In Range
- Microwave
- Dishwasher
- Granite Countertops
- Disposal
Flooring
- Carpet
- Laminate
- Tile
Bedrooms and Bathrooms
- 3 Main Level Bedrooms
- Primary Bedroom on Main
- Split Bedroom Floorplan
- En-Suite Primary Bedroom
- Walk-In Closet
- 3 Bathrooms
- Double Vanity
- Walk-in Shower
Eco-Friendly Details
- Solar owned by a third party
Outdoor Features
- Covered Patio or Porch
- Outdoor Storage
Schools
- Ponderosa Elementary School
- Sawtooth Middle School
- Meridian High School
Utilities
- Forced Air Heating and Cooling System
- Heating System Uses Natural Gas
- Gas Water Heater
- Cable TV Available
Listing and Financial Details
- Assessor Parcel Number R8557140320
Map
Home Values in the Area
Average Home Value in this Area
Tax History
| Year | Tax Paid | Tax Assessment Tax Assessment Total Assessment is a certain percentage of the fair market value that is determined by local assessors to be the total taxable value of land and additions on the property. | Land | Improvement |
|---|---|---|---|---|
| 2025 | $1,700 | $502,000 | -- | -- |
| 2024 | $1,687 | $466,500 | -- | -- |
| 2023 | $1,687 | $438,800 | $0 | $0 |
| 2022 | $2,295 | $557,300 | $0 | $0 |
| 2021 | $2,047 | $413,400 | $0 | $0 |
| 2020 | $1,785 | $314,200 | $0 | $0 |
| 2019 | $2,266 | $309,500 | $0 | $0 |
| 2018 | $1,932 | $265,500 | $0 | $0 |
| 2017 | $1,750 | $241,800 | $0 | $0 |
| 2016 | $1,509 | $212,400 | $0 | $0 |
| 2015 | $1,382 | $206,500 | $0 | $0 |
| 2012 | -- | $159,300 | $0 | $0 |
Property History
| Date | Event | Price | List to Sale | Price per Sq Ft | Prior Sale |
|---|---|---|---|---|---|
| 11/17/2025 11/17/25 | For Sale | $499,900 | +0.3% | $215 / Sq Ft | |
| 03/30/2023 03/30/23 | Sold | -- | -- | -- | View Prior Sale |
| 02/27/2023 02/27/23 | Pending | -- | -- | -- | |
| 02/21/2023 02/21/23 | Price Changed | $498,400 | -2.5% | $214 / Sq Ft | |
| 01/30/2023 01/30/23 | Price Changed | $511,000 | -1.5% | $220 / Sq Ft | |
| 01/03/2023 01/03/23 | Price Changed | $519,000 | -1.1% | $223 / Sq Ft | |
| 12/08/2022 12/08/22 | Price Changed | $524,900 | -0.8% | $226 / Sq Ft | |
| 11/09/2022 11/09/22 | Price Changed | $529,300 | -2.5% | $228 / Sq Ft | |
| 10/26/2022 10/26/22 | Price Changed | $543,000 | -5.1% | $233 / Sq Ft | |
| 10/26/2022 10/26/22 | For Sale | $572,000 | +138.3% | $246 / Sq Ft | |
| 06/30/2014 06/30/14 | Sold | -- | -- | -- | View Prior Sale |
| 05/31/2014 05/31/14 | Pending | -- | -- | -- | |
| 04/25/2014 04/25/14 | For Sale | $240,000 | -- | $103 / Sq Ft |
Purchase History
| Date | Type | Sale Price | Title Company |
|---|---|---|---|
| Quit Claim Deed | -- | Fidelity National Title | |
| Warranty Deed | -- | Stewart Title | |
| Interfamily Deed Transfer | -- | None Available | |
| Warranty Deed | -- | Stewart Title | |
| Corporate Deed | -- | Transnation Title & Escrow I | |
| Corporate Deed | -- | First American |
Mortgage History
| Date | Status | Loan Amount | Loan Type |
|---|---|---|---|
| Open | $802,500 | Reverse Mortgage Home Equity Conversion Mortgage | |
| Closed | $802,500 | Reverse Mortgage Home Equity Conversion Mortgage | |
| Previous Owner | $202,500 | VA | |
| Previous Owner | $147,250 | Purchase Money Mortgage |
Source: Intermountain MLS
MLS Number: 98967751
APN: R8557140320
- 1816 W Whitestone Ct
- 2110 W Pebblestone St
- 3098 N Springtime Way
- 2593 N Tully Cove Place
- 3338 N Whirlwind Ave
- 3473 N Sirocco Ave
- 2442 N Blue Springs Ave
- 3111 NW 13th St
- 2082 W Sandalwood Dr
- 3659 N Twin Eagles Way
- 2151 W Teano Dr
- 2661 N Old Stone Way
- 1424 W Kingswood Ave
- 3110 N Gwendoline Ave
- 2560 W Tubac Ct
- 1723 W Hendricks St
- 1510 W Storey St
- 2282 NW 11th Ave
- 1064 W Chateau Ave
- 2174 N Morello Ave
- 2023 N Glennfield Place
- 2480 W San Remo Ct Unit ID1250651P
- 1745 W Mcglinchey St
- 3962 N McKinley Pk Ave Unit ID1310538P
- 890 W Ashby Dr
- 667 W Crescent St
- 51 E Blue Heron Ln
- 2552 W Selway Rapids Ln
- 5073 N Dove Ridge Place
- 1465 W Deer Crest St
- 3342 W Wave Dr
- 187 W Waukesha St Unit ID1250655P
- 2646 W Snyder St Unit ID1308956P
- 4418 N Alester Ave
- 3500 W Pine Ave
- 3233 W Littleton Ln
- 3024 W Divide Creek Dr Unit ID1250603P
- 4909 N Elsinore Ave
- 171 E Red Rock St Unit ID1250662P
- 425 W Pine Ave
