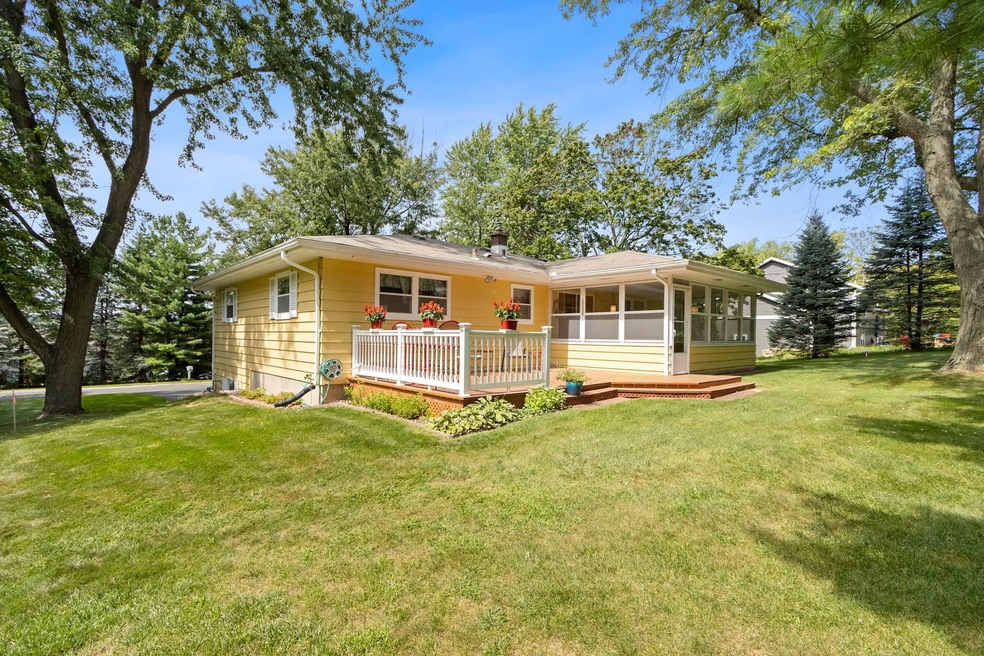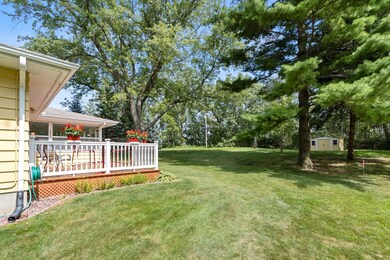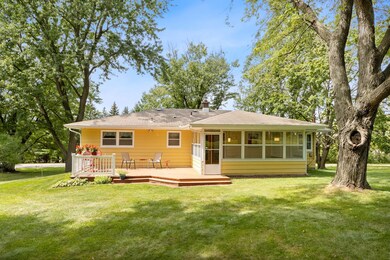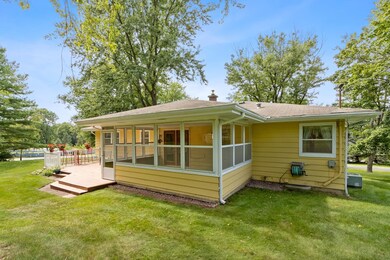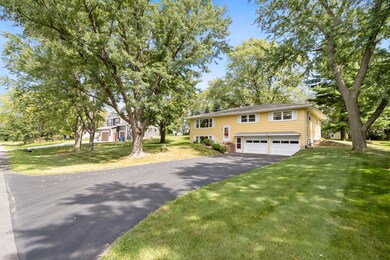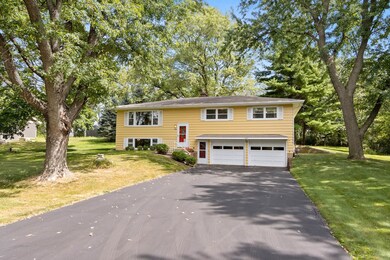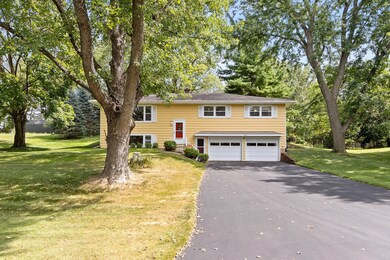
2886 Dellvue Dr Fitchburg, WI 53711
Highlights
- Deck
- Raised Ranch Architecture
- 2 Car Attached Garage
- West High School Rated A
- Wood Flooring
- Bathtub
About This Home
As of November 2024Inviting 3 bedroom home on large lot offering the perfect mix of privacy and convenience! Just minutes from restaurants, grocery, shopping, biking and walking trails. Kitchen with separate eating area , 3 season porch that flows to sizable deck,(approx. 12x20) for relaxing in this serene setting of mature trees and manicured yard. Finished basement with 1/2 bath, oversize laundry area, PLUS 2 car garage with ample space for storage.
Last Agent to Sell the Property
Restaino & Associates Brokerage Phone: 608-692-5177 License #36765-94 Listed on: 08/02/2024
Home Details
Home Type
- Single Family
Est. Annual Taxes
- $5,363
Year Built
- Built in 1967
Home Design
- Raised Ranch Architecture
- Wood Siding
Interior Spaces
- 2-Story Property
- Wood Flooring
Kitchen
- Oven or Range
- Microwave
- Dishwasher
Bedrooms and Bathrooms
- 3 Bedrooms
- Primary Bathroom is a Full Bathroom
- Bathtub and Shower Combination in Primary Bathroom
- Bathtub
Laundry
- Dryer
- Washer
Parking
- 2 Car Attached Garage
- Garage Door Opener
Schools
- Leopold Elementary School
- Cherokee Heights Middle School
- West High School
Utilities
- Forced Air Cooling System
- Well
- Water Softener
- Cable TV Available
Additional Features
- Deck
- 0.41 Acre Lot
Ownership History
Purchase Details
Home Financials for this Owner
Home Financials are based on the most recent Mortgage that was taken out on this home.Purchase Details
Home Financials for this Owner
Home Financials are based on the most recent Mortgage that was taken out on this home.Similar Homes in Fitchburg, WI
Home Values in the Area
Average Home Value in this Area
Purchase History
| Date | Type | Sale Price | Title Company |
|---|---|---|---|
| Warranty Deed | $380,000 | None Listed On Document | |
| Warranty Deed | $380,000 | None Listed On Document | |
| Interfamily Deed Transfer | -- | None Available |
Mortgage History
| Date | Status | Loan Amount | Loan Type |
|---|---|---|---|
| Open | $304,000 | New Conventional | |
| Closed | $304,000 | New Conventional | |
| Previous Owner | $210,000 | Credit Line Revolving | |
| Previous Owner | $93,000 | New Conventional | |
| Previous Owner | $17,000 | Credit Line Revolving | |
| Previous Owner | $85,650 | New Conventional |
Property History
| Date | Event | Price | Change | Sq Ft Price |
|---|---|---|---|---|
| 11/26/2024 11/26/24 | Sold | $380,000 | -5.0% | $185 / Sq Ft |
| 10/23/2024 10/23/24 | Price Changed | $399,900 | -3.6% | $194 / Sq Ft |
| 09/13/2024 09/13/24 | Price Changed | $414,900 | -1.2% | $202 / Sq Ft |
| 09/13/2024 09/13/24 | Price Changed | $419,900 | -1.8% | $204 / Sq Ft |
| 08/23/2024 08/23/24 | For Sale | $427,500 | +12.5% | $208 / Sq Ft |
| 08/05/2024 08/05/24 | Off Market | $380,000 | -- | -- |
| 08/02/2024 08/02/24 | For Sale | $427,500 | -- | $208 / Sq Ft |
Tax History Compared to Growth
Tax History
| Year | Tax Paid | Tax Assessment Tax Assessment Total Assessment is a certain percentage of the fair market value that is determined by local assessors to be the total taxable value of land and additions on the property. | Land | Improvement |
|---|---|---|---|---|
| 2024 | $4,936 | $294,600 | $75,200 | $219,400 |
| 2023 | $5,363 | $280,300 | $75,200 | $205,100 |
| 2021 | $5,487 | $257,400 | $68,400 | $189,000 |
| 2020 | $5,346 | $257,400 | $68,400 | $189,000 |
| 2019 | $5,003 | $234,500 | $60,000 | $174,500 |
| 2018 | $4,486 | $212,900 | $60,000 | $152,900 |
| 2017 | $4,432 | $200,400 | $60,000 | $140,400 |
| 2016 | $4,478 | $195,500 | $60,000 | $135,500 |
| 2015 | $4,448 | $195,500 | $60,000 | $135,500 |
| 2014 | $4,369 | $196,000 | $60,000 | $136,000 |
| 2013 | $4,289 | $196,000 | $60,000 | $136,000 |
Agents Affiliated with this Home
-
Maria Antoinette Cannarella

Seller's Agent in 2024
Maria Antoinette Cannarella
Restaino & Associates
(608) 692-5177
100 Total Sales
-
Matt Winzenried

Buyer's Agent in 2024
Matt Winzenried
Realty Executives
(608) 358-4396
658 Total Sales
Map
Source: South Central Wisconsin Multiple Listing Service
MLS Number: 1983093
APN: 0609-091-7078-5
- 19 Prairie Edge Way
- 5619 Brendan Ave
- 44 Wood Brook Way
- 2820 Mickelson Pkwy Unit 304
- 4857 Suelo Rd
- 14 Wood Brook Way Unit 54
- 2909 Brian Ln
- 2871 Charleston Dr
- 5713 Rosslare Ln
- 3010 Yarmouth Greenway Dr Unit 105
- 5712 Claredon Dr
- 3021 Royal Wulff Terrace Unit 3021
- 3013 Hartwicke Dr
- 2723 Tami Trail
- 3029 Rosecommon Terrace
- 50 Glen Arbor Way
- 5694 Longford Terrace
- 3000 Edenberry St
- 2867 Dunton Cir
- 4813 Lacy Rd
