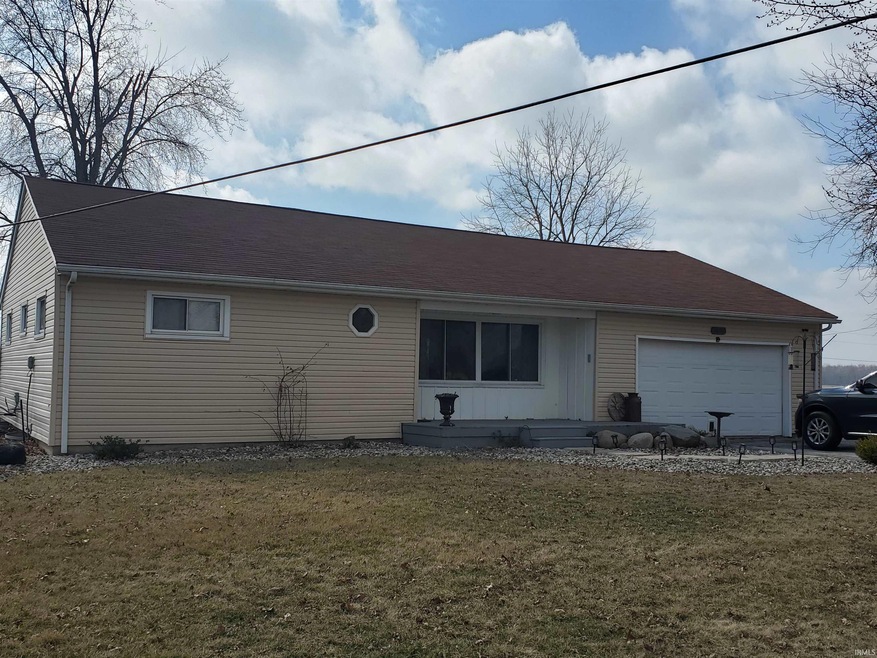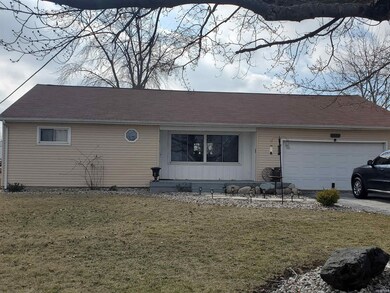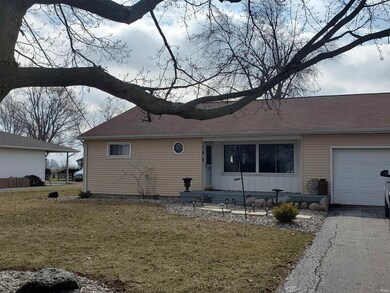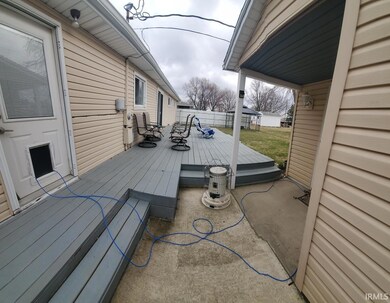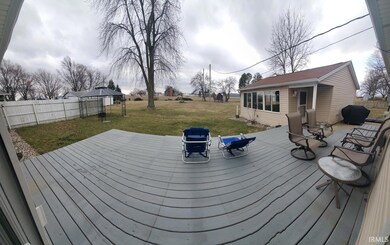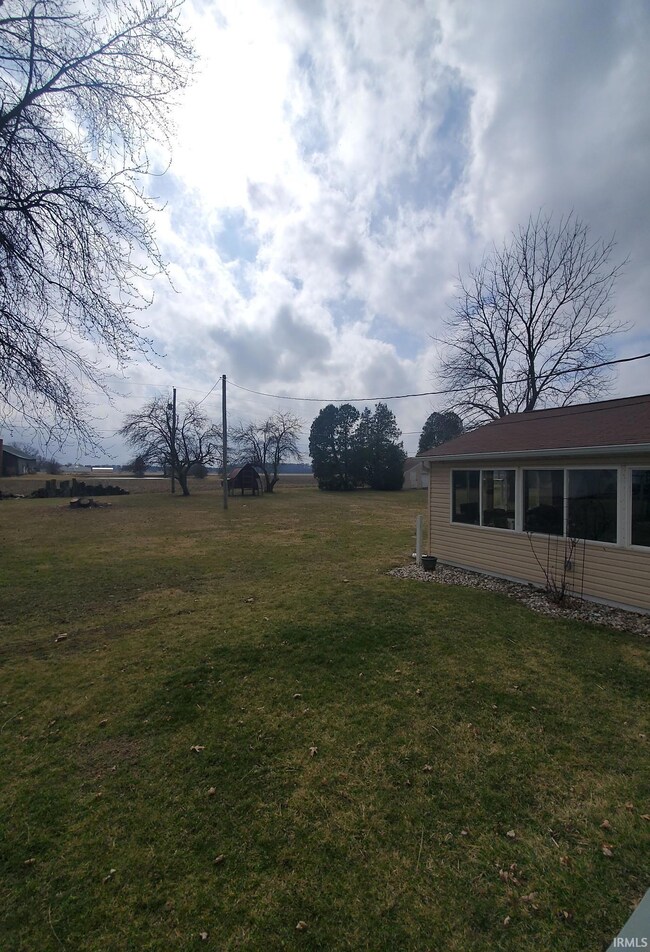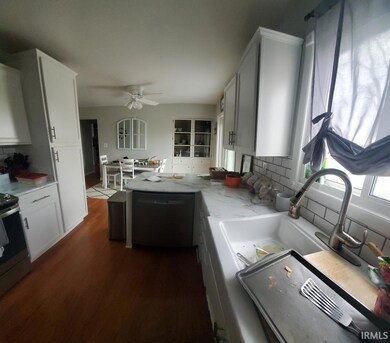
3
Beds
1.5
Baths
1,252
Sq Ft
1.18
Acres
Highlights
- Ranch Style House
- Wood Flooring
- Utility Sink
- Summit Middle School Rated A-
- Community Fire Pit
- 2 Car Attached Garage
About This Home
As of April 2024Accepted Offer 4/11/2024 - Accepting Back-up Offers! So many updates. 3 bedrooms 1.5 baths. 2 car attached garage with large outbuilding/mancave. Over 1 acre of land.
Home Details
Home Type
- Single Family
Est. Annual Taxes
- $635
Year Built
- Built in 1955
Lot Details
- 1.18 Acre Lot
- Lot Dimensions are 100x255
- Rural Setting
- Landscaped
- Level Lot
- Property is zoned R1
Parking
- 2 Car Attached Garage
- Garage Door Opener
- Driveway
- Off-Street Parking
Home Design
- Ranch Style House
- Traditional Architecture
- Asphalt Roof
- Vinyl Construction Material
Interior Spaces
- 1,252 Sq Ft Home
- Living Room with Fireplace
- Crawl Space
- Fire and Smoke Detector
Kitchen
- Eat-In Kitchen
- Breakfast Bar
- Electric Oven or Range
- Laminate Countertops
- Utility Sink
Flooring
- Wood
- Laminate
Bedrooms and Bathrooms
- 3 Bedrooms
- Bathtub with Shower
Laundry
- Laundry on main level
- Washer and Electric Dryer Hookup
Outdoor Features
- Patio
Schools
- Ossian Elementary School
- Norwell Middle School
- Norwell High School
Utilities
- Central Air
- Heat Pump System
- Baseboard Heating
- Private Company Owned Well
- Well
- Septic System
Community Details
- Community Fire Pit
Listing and Financial Details
- Assessor Parcel Number 90-02-04-100-011.000-008
Similar Home in the area
Create a Home Valuation Report for This Property
The Home Valuation Report is an in-depth analysis detailing your home's value as well as a comparison with similar homes in the area
Home Values in the Area
Average Home Value in this Area
Property History
| Date | Event | Price | Change | Sq Ft Price |
|---|---|---|---|---|
| 04/30/2024 04/30/24 | Sold | $234,000 | -0.4% | $187 / Sq Ft |
| 04/05/2024 04/05/24 | For Sale | $234,900 | 0.0% | $188 / Sq Ft |
| 03/13/2024 03/13/24 | Pending | -- | -- | -- |
| 03/12/2024 03/12/24 | For Sale | $234,900 | +94.1% | $188 / Sq Ft |
| 06/02/2017 06/02/17 | Sold | $121,000 | -12.6% | $97 / Sq Ft |
| 04/26/2017 04/26/17 | Pending | -- | -- | -- |
| 08/13/2016 08/13/16 | For Sale | $138,500 | -- | $111 / Sq Ft |
Source: Indiana Regional MLS
Tax History Compared to Growth
Agents Affiliated with this Home
-
Mandy Capp

Seller's Agent in 2024
Mandy Capp
Castle One Realty, Inc.
(260) 908-3033
38 Total Sales
-
Andie Shepherd

Buyer's Agent in 2024
Andie Shepherd
Mike Thomas Assoc., Inc
(260) 433-9500
166 Total Sales
-
Sam Haiflich

Seller's Agent in 2017
Sam Haiflich
BKM Real Estate
(260) 740-7299
159 Total Sales
Map
Source: Indiana Regional MLS
MLS Number: 202408007
APN: 90-02-04-100-011.000-008
Nearby Homes
- 11749 N 200 W
- 11136 N 200 W
- 11871 N Wayne St
- 2501 W 1100 N
- 16224 Feighner Rd
- TBD W Yoder Rd
- 13815 Branstrator Rd
- 13738 Outpost Lodge Rd Unit 33
- 13527 Outpost Lodge Rd
- 13643 Outpost Lodge Rd Unit 1
- 10982 Spear Grass Dr Unit 29
- 10937 Carob Thorn Trail
- 13011 Hamilton Rd
- 11099 Carob Thorn Trail
- 11110 Carob Thorn Trail Unit 15
- 11132 Carob Thorn Trail
- 8276 N 100 W
- 14002 Aboite Rd
- 11530 Winters Rd
- 14612 Lower Huntington Rd
