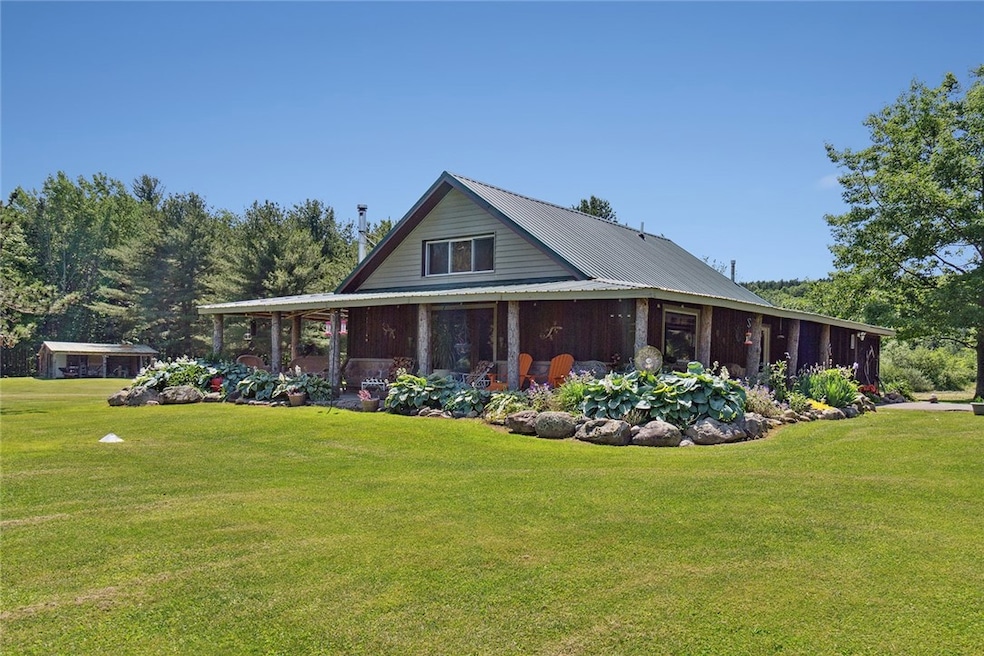This dreamy property is ready for its next chapter – and it starts with you. Surrounded by peaceful ponds, open meadows, and lush gardens, this place feels like a private retreat built for making memories with friends and family. There are multiple outbuildings – all with electricity and heat – so whether you're dreaming of a creative studio, a cozy she-shed, a home office, or even a workshop, you're covered. And after a day outside, rinse off in the fully enclosed (and seriously cool) outdoor shower. Inside, the cabin has had a major glow-up. Think tongue-and-groove ceilings, a stunning soapstone fireplace that brings the cozy all winter long, and flexible heating/cooling options with radiant floors and a brand-new split system. The open-concept main floor flows from the stylish kitchen to the dining area and living space, with the primary suite tucked away for extra privacy. Upstairs, the airy loft adds even more room to relax or create. Nature is part of your daily life, comets, and rainbows and even the Aurora are all right at your fingertips. It’s got character, comfort, and room to dream big – come see it for yourself!







