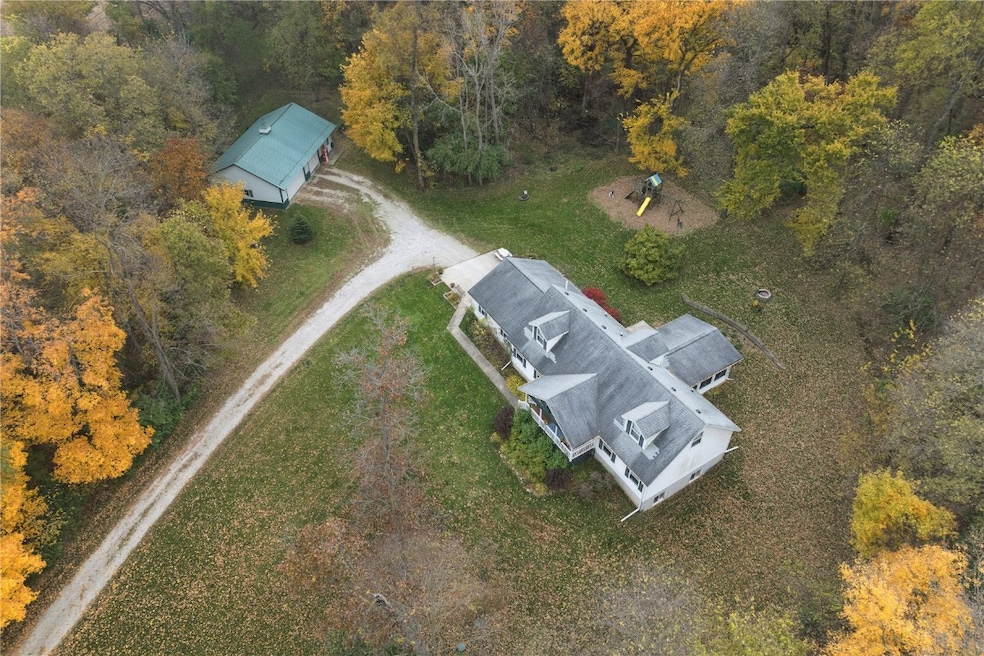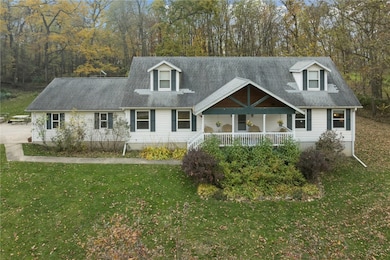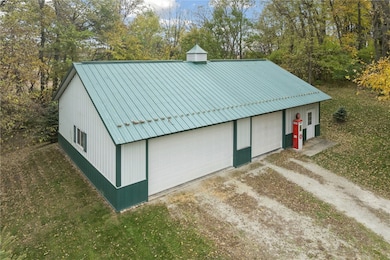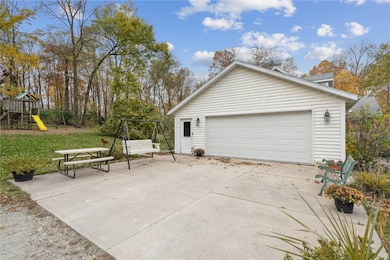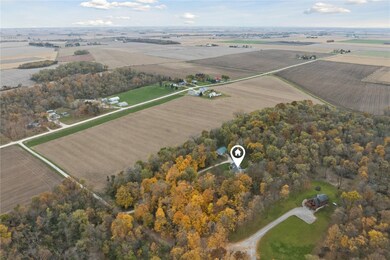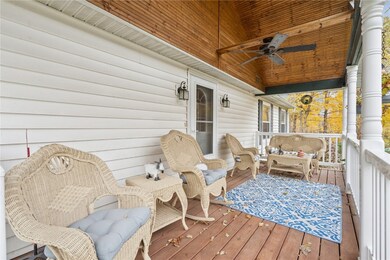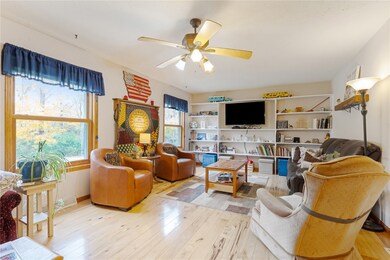2886 Lynne Ln Alburnett, IA 52202
Estimated payment $3,635/month
Highlights
- Deck
- Recreation Room
- Radiant Floor
- Alburnett Junior/Senior High School Rated 9+
- Wooded Lot
- Hydromassage or Jetted Bathtub
About This Home
Escape to your private oasis with 8 acres of timbered land. Just 20 minutes from city amenities, and only a mile of gravel road. Relax on the covered porch, while games ensue in the front yard or watch as guests approach down the tree-lined lane. Enter into the living room, open to the kitchen, with breakfast bar, large pantry cabinets; all appliances included. Throughout the main level are hickory plank floors. The laundry room is conveniently located as you enter from the garage. Formal dining room opens into the sunroom with heated floors and ever-changing views with each season. When you want to sit outside, there’s a patio to commune with nature. The primary suite has a walk-in closet and bathroom with jetted tub/shower. The office could be converted back into an additional bedroom. Upstairs are two spacious bedrooms and a full bathroom. The finished lower level offers a spot for informal gatherings with an accent wall created from hickory harvested on site. A 4th bedroom, a versatile bonus room, a full bathroom with a walk-in shower and plenty of storage round out the basement space. The all electric, geothermal heating and cooling system provide comfort and low-cost utility bills. Check with the local REC for more opportunities to save energy and costs. Fiber optics for internet service. The oversized two car garage has stairs to the basement mechanical room. There is abundant space for your hobbies and acreage equipment in the detached pole building, equipped with an insulated workshop and plenty of spots for toys and vehicles.
Home Details
Home Type
- Single Family
Est. Annual Taxes
- $5,647
Year Built
- Built in 2004
Lot Details
- 8 Acre Lot
- Fenced
- Wooded Lot
Home Design
- Poured Concrete
- Frame Construction
- Vinyl Siding
Interior Spaces
- 1-Story Property
- Living Room
- Formal Dining Room
- Den
- Recreation Room
- Sun or Florida Room
- Radiant Floor
- Basement Fills Entire Space Under The House
Kitchen
- Breakfast Bar
- Range
- Microwave
- Dishwasher
- Disposal
Bedrooms and Bathrooms
- 4 Bedrooms
- Hydromassage or Jetted Bathtub
Laundry
- Laundry Room
- Laundry on main level
- Dryer
- Washer
Parking
- Garage
- Garage Door Opener
Outdoor Features
- Deck
- Patio
Schools
- Alburnett Elementary And Middle School
- Alburnett High School
Utilities
- Whole House Fan
- Forced Air Heating and Cooling System
- Geothermal Heating and Cooling
- Well
- Electric Water Heater
- Water Softener is Owned
Community Details
- No Home Owners Association
Listing and Financial Details
- Assessor Parcel Number 061512600400000
Map
Home Values in the Area
Average Home Value in this Area
Tax History
| Year | Tax Paid | Tax Assessment Tax Assessment Total Assessment is a certain percentage of the fair market value that is determined by local assessors to be the total taxable value of land and additions on the property. | Land | Improvement |
|---|---|---|---|---|
| 2025 | $5,368 | $476,700 | $73,200 | $403,500 |
| 2024 | $4,606 | $505,700 | $120,000 | $385,700 |
| 2023 | $4,606 | $458,900 | $73,200 | $385,700 |
| 2022 | $4,560 | $376,500 | $120,000 | $256,500 |
| 2021 | $4,248 | $376,500 | $120,000 | $256,500 |
| 2020 | $4,248 | $290,600 | $53,100 | $237,500 |
| 2019 | $3,680 | $273,800 | $53,100 | $220,700 |
| 2018 | $3,368 | $273,800 | $53,100 | $220,700 |
| 2017 | $3,871 | $257,300 | $53,100 | $204,200 |
| 2016 | $3,871 | $257,300 | $53,100 | $204,200 |
| 2015 | $4,094 | $254,500 | $53,100 | $201,400 |
| 2014 | $3,952 | $240,800 | $53,100 | $187,700 |
| 2013 | $3,650 | $240,800 | $53,100 | $187,700 |
Property History
| Date | Event | Price | List to Sale | Price per Sq Ft |
|---|---|---|---|---|
| 11/12/2025 11/12/25 | Pending | -- | -- | -- |
| 11/07/2025 11/07/25 | For Sale | $599,000 | -- | $162 / Sq Ft |
Purchase History
| Date | Type | Sale Price | Title Company |
|---|---|---|---|
| Warranty Deed | $54,500 | -- |
Source: Cedar Rapids Area Association of REALTORS®
MLS Number: 2509198
APN: 06151-26004-00000
- 0 Old Center Rd
- 3053 Roosevelt St
- 3 Klemish Cir
- 0 Iowa Rd Unit 2507200
- 0 Carr Rd
- 3522 Lori Sue Ln
- 3351 Eagle View Ct
- 3200 Eagle View Ct
- 3300 Eagle View Ct
- 3250 Eagle View Ct
- 3873 Greens Grove Rd
- 3350 Eagle View Ct
- 5555 Troy Mills Rd
- 56 North Ave
- 3230 N Center Point Rd
- 4889 Valley Farm Rd
- 264 3rd St N Unit 1 and 2 and 3
- 0 Parcel: 03104-02001-00000 Unit 2502368
- 3349 Towne Ct
- 3339 Towne Ct
