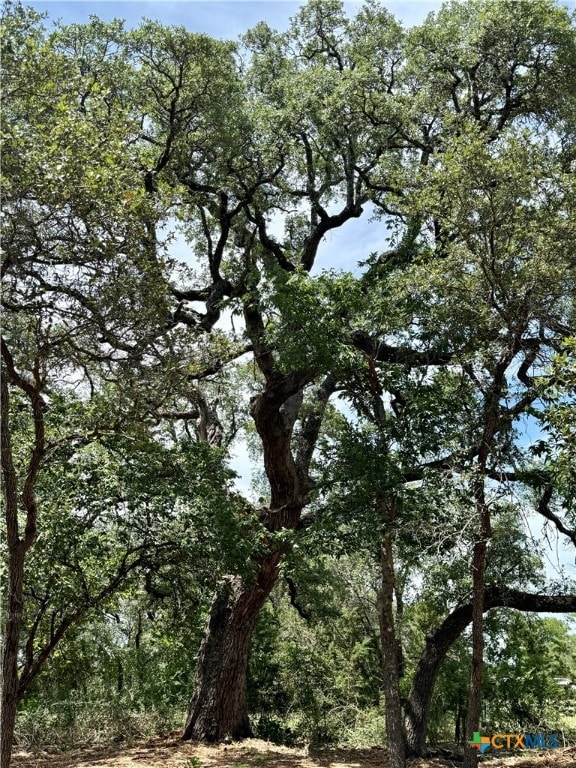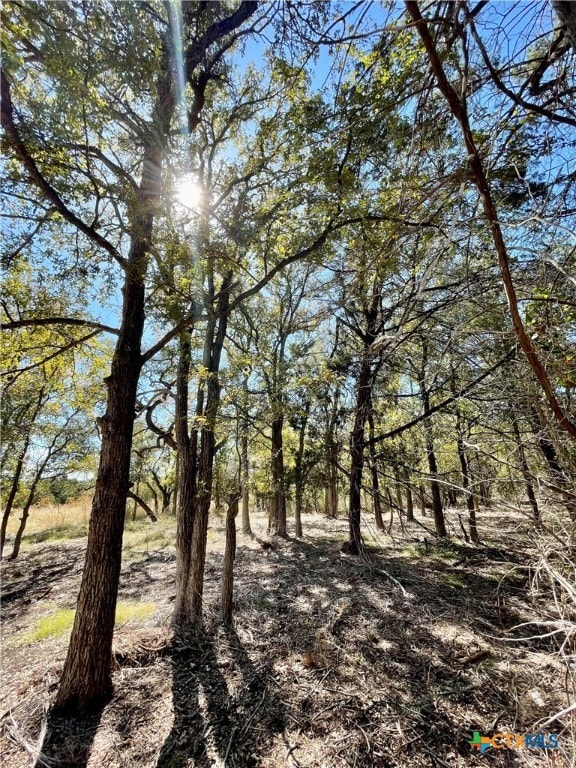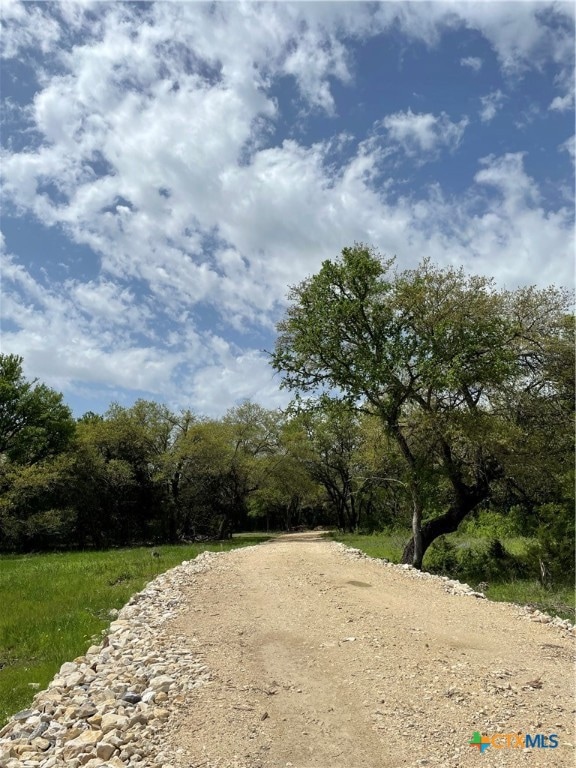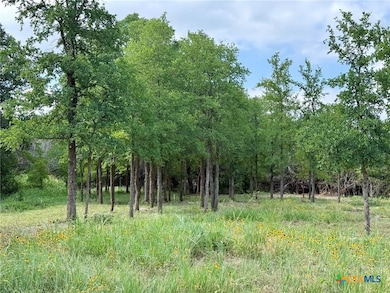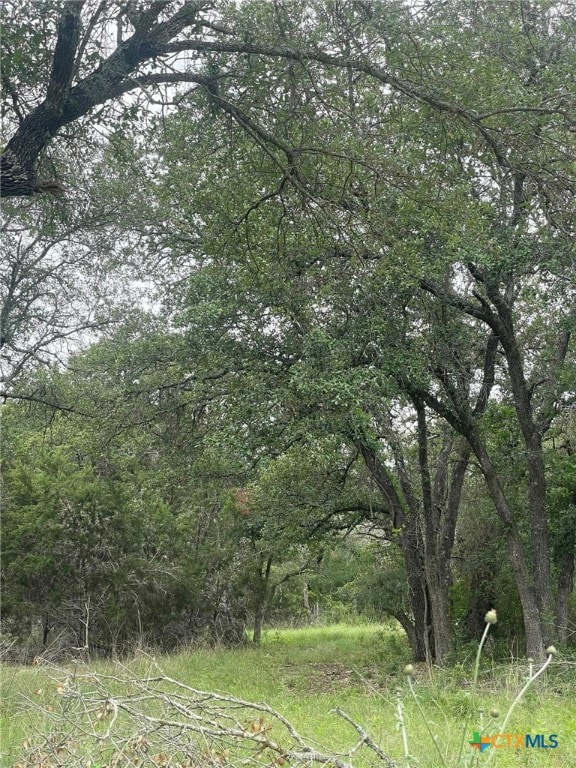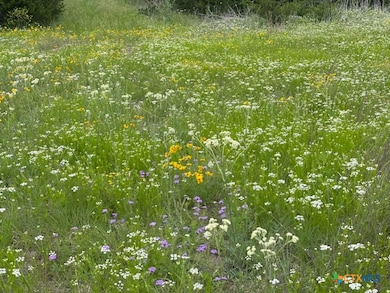2887 Cr 255 - Family Compound Georgetown, TX 78633
Estimated payment $17,244/month
Highlights
- Horses Allowed On Property
- Open Floorplan
- Mature Trees
- 9.77 Acre Lot
- Creek or Stream View
- Contemporary Architecture
About This Home
Welcome to one of the most unique properties on the market — a private 10-acre sanctuary featuring three brand-new custom homes, all thoughtfully placed among mature oak and elm trees. This is more than just real estate — it’s like owning your own park and forest, just 2 miles from the newest H-E-B in Georgetown. Nature lovers will fall in love! There are seasonal creeks winding through the property, wildlife like deer, rabbits, roadrunners and hummingbirds! Spend your evenings enjoying the quietness of nature around a campfire with the sound of wind in the trees and the sparkle of fireflies dancing in the grass. Each home has been designed with modern country charm — high ceilings with exposed beams, open-concept living spaces, oversized windows to bring in natural light and views, large kitchen islands, designer lighting, and spacious walk-in pantries. You’ll also find spray foam insulation, propane gas, and water-resistant flooring throughout — a blend of style and substance. Every home includes a generous porch and at least one oversized slider — some have two — creating the perfect indoor-outdoor living experience. Whether you're looking for a multi-generational retreat, income potential, or simply space to breathe — this is the kind of place people dream about but rarely find. You can buy four walls anywhere, this is SO MUCH more! Come enjoy a tour today! These properties are also being offered individually. Those addresses are 2851 Cr 255, 2801 CR 255 and 2887 CR 255.
Listing Agent
Epique Realty LLC Brokerage Phone: 512-387-0722 License #0632331 Listed on: 11/14/2025

Home Details
Home Type
- Single Family
Year Built
- Built in 2025
Lot Details
- 9.77 Acre Lot
- Property fronts a private road
- Property fronts a county road
- Property fronts an easement
- Partially Fenced Property
- Wood Fence
- Barbed Wire
- Level Lot
- Mature Trees
- Heavily Wooded Lot
- Private Yard
Parking
- 3 Car Garage
- 2 Carport Spaces
- Outside Parking
Home Design
- Contemporary Architecture
- Traditional Architecture
- Brick Exterior Construction
- Slab Foundation
- Foam Insulation
- Masonry
Interior Spaces
- 8,178 Sq Ft Home
- Property has 2 Levels
- Open Floorplan
- Built-In Features
- High Ceiling
- Ceiling Fan
- Recessed Lighting
- Chandelier
- 3 Fireplaces
- Heatilator
- Ventless Fireplace
- Self Contained Fireplace Unit Or Insert
- Fireplace Features Blower Fan
- Gas Fireplace
- Propane Fireplace
- Sealed Combustion
- Double Pane Windows
- Entrance Foyer
- Storage
- Creek or Stream Views
- Walkup Attic
- Fire and Smoke Detector
Kitchen
- Convection Oven
- Gas Range
- Range Hood
- Dishwasher
- Wine Refrigerator
- Stone Countertops
- Disposal
Flooring
- Wood
- Carpet
- Laminate
- Ceramic Tile
- Vinyl
Bedrooms and Bathrooms
- 13 Bedrooms
- Split Bedroom Floorplan
- Double Vanity
- Low Flow Plumbing Fixtures
- Garden Bath
Laundry
- Laundry Room
- Laundry on main level
- Sink Near Laundry
- Laundry Tub
- Washer and Electric Dryer Hookup
Eco-Friendly Details
- Energy-Efficient Appliances
- Energy-Efficient HVAC
- Energy-Efficient Lighting
- Energy-Efficient Insulation
- Energy-Efficient Thermostat
Outdoor Features
- Covered Patio or Porch
- Outdoor Water Feature
- Fire Pit
Horse Facilities and Amenities
- Horses Allowed On Property
Utilities
- Multiple cooling system units
- Central Heating and Cooling System
- Heat Pump System
- Heating System Powered By Owned Propane
- Separate Meters
- Underground Utilities
- Above Ground Utilities
- Tankless Water Heater
- Propane Water Heater
- Aerobic Septic System
- High Speed Internet
- Phone Available
Community Details
- No Home Owners Association
- Timber Ranch Subdivision
Listing and Financial Details
- Tax Lot 1,2 and 3
- Assessor Parcel Number R658960
Map
Home Values in the Area
Average Home Value in this Area
Property History
| Date | Event | Price | List to Sale | Price per Sq Ft |
|---|---|---|---|---|
| 11/14/2025 11/14/25 | For Sale | $2,750,000 | -- | $336 / Sq Ft |
Source: Central Texas MLS (CTXMLS)
MLS Number: 597990
- 2801 County Road 255
- 2851 County Road 255
- 117 Fall Dr
- 109 Fall Dr
- 504 Vale Pond Spur
- 101 Fall Dr
- 500 Vale Pond Spur
- Frio II Plan at Daniels Mountain - Legacy II
- Concho II Plan at Daniels Mountain - Legacy II
- Pecos Plan at Daniels Mountain - Legacy II
- Brazos II Plan at Daniels Mountain - Legacy II
- 508 Vale Pond Spur
- 3050 County Road 255
- 1751 County Road 255
- 161 Ash Juniper Rd
- 157 Ash Juniper Rd
- 149 Ash Juniper Rd
- 205 Horsemint Ln
- 162 Ash Juniper Rd
- 158 Ash Juniper Rd
- 185 S Valley Dr
- 4774 N Highway 183
- 301 Northcrest Dr
- 315 Bluestem Cove
- 132 County Road 247
- 308 Millbend Rd
- 124 Millbend Rd
- 2340 Sawdust Dr
- 616 Hallwood Dr
- 305 Remuda Dr
- 305 Remuda Dr Unit C
- 300 Alava Way
- 508 Castillo Bend
- 305 Langhorne Bend
- 29600 Ronald W Reagan Blvd
- 228 Gary Wayne Dr
- 317 Langhorne Bend
- 29600 Ronald Reagan Blvd Unit 2100
- 29600 Ronald Reagan Blvd Unit C1 5300
- 29600 Ronald Reagan Blvd Unit B1 2307

