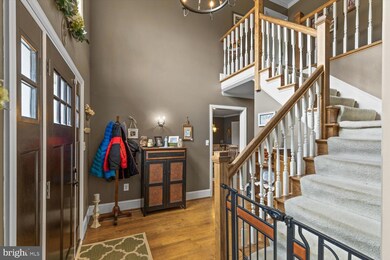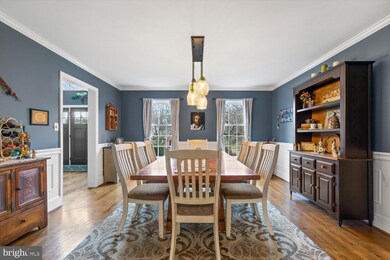
2887 Wimbledon Ln Lancaster, PA 17601
East Hempfield NeighborhoodEstimated Value: $639,119 - $661,000
Highlights
- Colonial Architecture
- Deck
- Wood Flooring
- Centerville Elementary School Rated A-
- Cathedral Ceiling
- 1 Fireplace
About This Home
As of April 2024This spacious and beautifully designed home in School Lane Hills Estates is sure to impress. With 4 bedrooms, 2.5 bathrooms, and approximately 3500 square feet of living space, there's plenty of room for your family and guests to spread out and relax.
The home features a welcoming design throughout, with plenty of natural light and high-quality finishes. The kitchen is the heart of the home, boasting stylish cabinets, stainless steel appliances, and ample counter space for meal preparation.
Each of the 4 bedrooms is spacious and comfortable, with plenty of closet space for storage. The primary suite has a large en suite bathroom and a walk-in closet.
One of the standout features of this home is the finished basement, which provides additional living space for a variety of uses including a playroom for the kids.
Located in Lancaster, PA, this home is situated in a quiet and peaceful neighborhood that's just a short drive from all the amenities the city has to offer. With its spacious design, modern finishes, and convenient location, this home is truly a must-see.
Home Details
Home Type
- Single Family
Est. Annual Taxes
- $7,710
Year Built
- Built in 1989
Lot Details
- 0.58 Acre Lot
- Property is in excellent condition
Parking
- 2 Car Attached Garage
- Garage Door Opener
Home Design
- Colonial Architecture
- Block Foundation
- Frame Construction
- Shingle Roof
- Composition Roof
- Vinyl Siding
Interior Spaces
- 3,008 Sq Ft Home
- Property has 2 Levels
- Built-In Features
- Cathedral Ceiling
- Skylights
- 1 Fireplace
- Flue
- Window Treatments
- Window Screens
- French Doors
- Entrance Foyer
- Family Room
- Living Room
- Formal Dining Room
- Den
- Utility Room
- Laundry Room
- Home Gym
- Wood Flooring
- Finished Basement
- Basement Fills Entire Space Under The House
Kitchen
- Eat-In Kitchen
- Built-In Oven
- Electric Oven or Range
- Built-In Microwave
- Dishwasher
- Kitchen Island
- Disposal
Bedrooms and Bathrooms
- 4 Bedrooms
- En-Suite Primary Bedroom
Home Security
- Home Security System
- Fire and Smoke Detector
Accessible Home Design
- Modifications for wheelchair accessibility
- Ramp on the main level
Outdoor Features
- Deck
- Screened Patio
- Play Equipment
Schools
- Hempfield High School
Utilities
- Forced Air Heating and Cooling System
- Heat Pump System
- Programmable Thermostat
- 200+ Amp Service
- Electric Water Heater
Community Details
- No Home Owners Association
Listing and Financial Details
- Assessor Parcel Number 290-75319-0-0000
Ownership History
Purchase Details
Home Financials for this Owner
Home Financials are based on the most recent Mortgage that was taken out on this home.Purchase Details
Home Financials for this Owner
Home Financials are based on the most recent Mortgage that was taken out on this home.Purchase Details
Purchase Details
Home Financials for this Owner
Home Financials are based on the most recent Mortgage that was taken out on this home.Similar Homes in Lancaster, PA
Home Values in the Area
Average Home Value in this Area
Purchase History
| Date | Buyer | Sale Price | Title Company |
|---|---|---|---|
| Brown David K | $610,000 | Penn Charter Abstract | |
| Shank Jason M | $360,000 | Attorney | |
| Peters Jeffrey William | -- | -- | |
| Peters Jeffrey W | $270,000 | -- |
Mortgage History
| Date | Status | Borrower | Loan Amount |
|---|---|---|---|
| Open | Brown David K | $579,500 | |
| Previous Owner | Shank Jason M | $85,000 | |
| Previous Owner | Shank Jason M | $397,000 | |
| Previous Owner | Shank Jason M | $35,339 | |
| Previous Owner | Shank Jason M | $342,000 | |
| Previous Owner | Peters Jeffrey W | $115,575 | |
| Previous Owner | Peters Jeffrey W | $18,043 | |
| Previous Owner | Peters Jeffrey W | $216,000 |
Property History
| Date | Event | Price | Change | Sq Ft Price |
|---|---|---|---|---|
| 04/05/2024 04/05/24 | Sold | $610,000 | -2.4% | $203 / Sq Ft |
| 02/14/2024 02/14/24 | Pending | -- | -- | -- |
| 02/05/2024 02/05/24 | Price Changed | $624,900 | +4.2% | $208 / Sq Ft |
| 02/05/2024 02/05/24 | For Sale | $599,900 | -- | $199 / Sq Ft |
Tax History Compared to Growth
Tax History
| Year | Tax Paid | Tax Assessment Tax Assessment Total Assessment is a certain percentage of the fair market value that is determined by local assessors to be the total taxable value of land and additions on the property. | Land | Improvement |
|---|---|---|---|---|
| 2024 | $7,711 | $356,800 | $101,200 | $255,600 |
| 2023 | $7,557 | $356,800 | $101,200 | $255,600 |
| 2022 | $7,348 | $356,800 | $101,200 | $255,600 |
| 2021 | $7,232 | $356,800 | $101,200 | $255,600 |
| 2020 | $7,232 | $356,800 | $101,200 | $255,600 |
| 2019 | $7,109 | $356,800 | $101,200 | $255,600 |
| 2018 | $1,399 | $356,800 | $101,200 | $255,600 |
| 2017 | $7,254 | $288,100 | $63,200 | $224,900 |
| 2016 | $7,254 | $288,100 | $63,200 | $224,900 |
| 2015 | $1,456 | $288,100 | $63,200 | $224,900 |
| 2014 | $5,482 | $288,100 | $63,200 | $224,900 |
Agents Affiliated with this Home
-
Chuck Honabach

Seller's Agent in 2024
Chuck Honabach
Realty ONE Group Unlimited
(717) 413-6210
1 in this area
225 Total Sales
-
Ryan Brobst

Seller Co-Listing Agent in 2024
Ryan Brobst
Realty ONE Group Unlimited
(717) 575-4356
1 in this area
40 Total Sales
-
Brittany Garner

Buyer's Agent in 2024
Brittany Garner
Life Changes Realty Group
(908) 705-2071
2 in this area
115 Total Sales
Map
Source: Bright MLS
MLS Number: PALA2046584
APN: 290-75319-0-0000
- 804 Paddington Dr
- 2958 Hearthside Ln
- 818 Coopers Ct
- 2969 Hearthside Ln
- 222 Winding Hill Dr
- 2705 Spring Valley Rd
- 2504 Brookside Dr
- 2816 Marietta Ave
- 2000 Chapel Forge Dr
- 944 Edinburgh Dr
- 660 Lawrence Blvd Unit DEVONSHIRE
- 660 Lawrence Blvd Unit MAGNOLIA
- 660 Lawrence Blvd Unit ADDISON
- 660 Lawrence Blvd Unit LACHLAN
- 660 Lawrence Blvd Unit COVINGTON
- 660 Lawrence Blvd Unit ARCADIA
- 660 Lawrence Blvd Unit PARKER
- 981 Pinetree Way
- 2624 Pennwood Rd
- 1116 Devonshire Rd
- 2887 Wimbledon Ln
- 2891 Wimbledon Ln
- 2883 Wimbledon Ln
- 861 Westminster Dr
- 2882 Wimbledon Ln
- 857 Westminster Dr
- 2895 Wimbledon Ln
- 2886 Wimbledon Ln
- 2879 Wimbledon Ln
- 2878 Wimbledon Ln
- 2890 Wimbledon Ln
- 853 Westminster Dr
- 865 Westminster Dr
- 2894 Wimbledon Ln
- 2874 Wimbledon Ln
- 0 Warminster Dr Unit 138 1003784545
- 0 Warminster Dr Unit 1003784545
- 0 Warminster Dr Unit 202651
- 0 Warminster Dr Unit 193610
- 0 Warminster Dr Unit 205696






