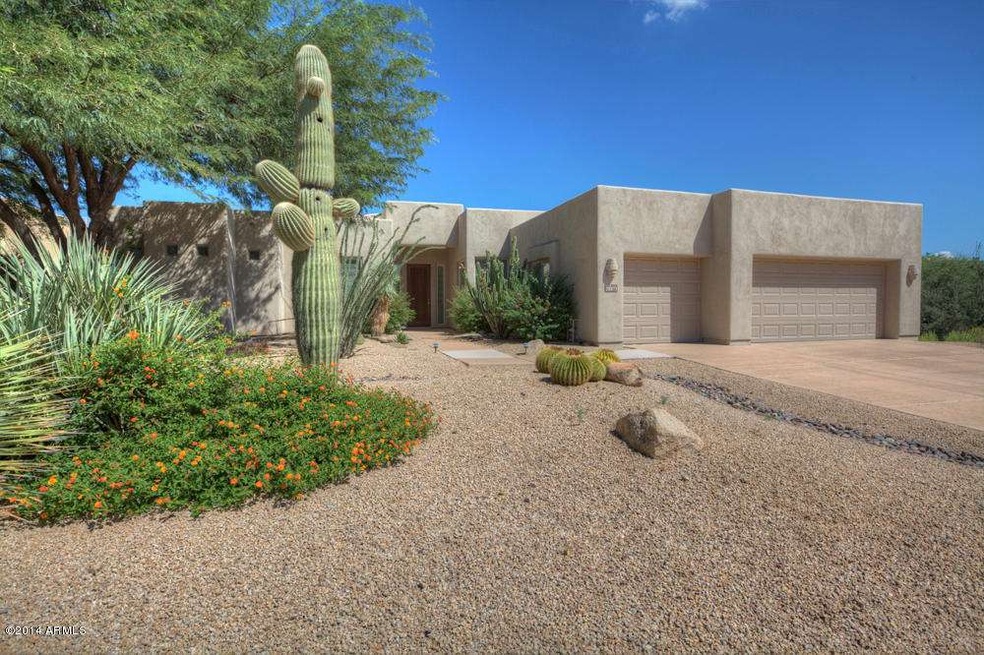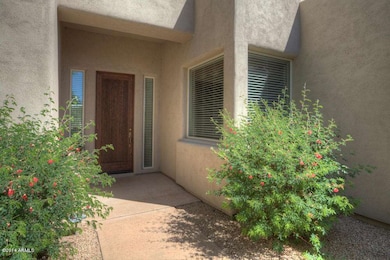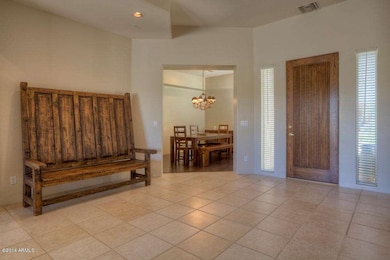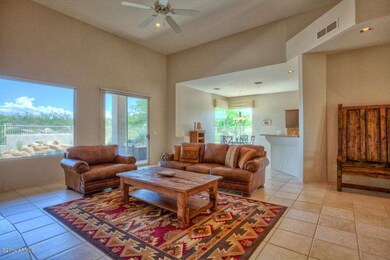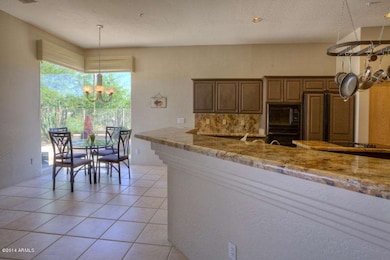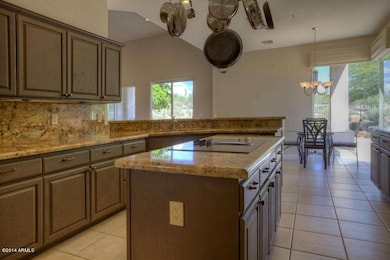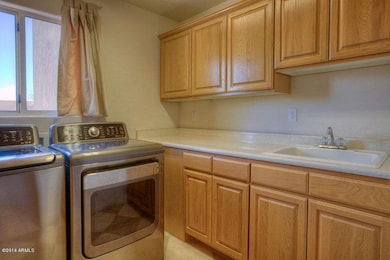
28873 N 111th Place Scottsdale, AZ 85262
Troon North NeighborhoodHighlights
- Golf Course Community
- Equestrian Center
- Mountain View
- Sonoran Trails Middle School Rated A-
- Play Pool
- Vaulted Ceiling
About This Home
As of January 2015Highly desirable Private Home in North Scottsdale's Exclusive Golf Community of Pinnacle Views in Troon North. Spacious Open Floorplan w/3 Bedrooms, 2.5 Baths. Formal Dining Room, New Interior Paint, Carpet & Wood Floors. Large Kitchen w/Island, Breakfast Bar, Granite & GE Profile Appliances. Kitchen opens to the Great Room w/Fireplace & Oversized View Windows to NAOS. Master Bath w/Travertine Floors & Countertops, Plus Soaking Tub. Enjoy this very Private Resort Style backyard w/Covered Patio, Pebble-tec Pool, Water Feature, Mountain & Natural Desert Views. New Foam Roof & HVAC systems in 2012. Community features include Hiking Trails, Park w/Tennis Courts, Basketball Court, Splash Pad & Playground. Exclusive Resident Memberships available to the Award winning Troon North Golf Club. Situated on interior quiet "one of a kind" cul-de-sac lot adjacent to acres of Natural Open Space and Wash that provides complete privacy to enjoy the beauty of the desert! Must See!
Last Agent to Sell the Property
West USA Realty License #SA559706000 Listed on: 09/24/2014

Last Buyer's Agent
Chris DeFreitas
Elite Partners License #SA559706000
Home Details
Home Type
- Single Family
Est. Annual Taxes
- $2,172
Year Built
- Built in 1998
Lot Details
- 9,528 Sq Ft Lot
- Cul-De-Sac
- Desert faces the front and back of the property
- Wrought Iron Fence
- Block Wall Fence
- Front and Back Yard Sprinklers
- Sprinklers on Timer
HOA Fees
- $17 Monthly HOA Fees
Parking
- 3 Car Garage
- Garage Door Opener
Home Design
- Wood Frame Construction
- Tile Roof
- Foam Roof
- Stucco
Interior Spaces
- 2,421 Sq Ft Home
- 1-Story Property
- Vaulted Ceiling
- Ceiling Fan
- Gas Fireplace
- Double Pane Windows
- Family Room with Fireplace
- Mountain Views
Kitchen
- Eat-In Kitchen
- Breakfast Bar
- Built-In Microwave
- Kitchen Island
- Granite Countertops
Flooring
- Wood
- Carpet
- Tile
Bedrooms and Bathrooms
- 3 Bedrooms
- Primary Bathroom is a Full Bathroom
- 2.5 Bathrooms
- Dual Vanity Sinks in Primary Bathroom
- Bathtub With Separate Shower Stall
Home Security
- Security System Owned
- Fire Sprinkler System
Outdoor Features
- Play Pool
- Covered Patio or Porch
Schools
- Desert Sun Academy Elementary School
- Sonoran Trails Middle School
- Cactus Shadows High School
Utilities
- Refrigerated Cooling System
- Zoned Heating
- High Speed Internet
- Cable TV Available
Additional Features
- No Interior Steps
- Equestrian Center
Listing and Financial Details
- Tax Lot 61
- Assessor Parcel Number 216-73-300
Community Details
Overview
- Association fees include ground maintenance
- First Service Association, Phone Number (480) 682-4994
- Built by LaBlonde
- Pinnacle Views At Troon North Subdivision
Recreation
- Golf Course Community
- Tennis Courts
- Community Playground
- Bike Trail
Ownership History
Purchase Details
Home Financials for this Owner
Home Financials are based on the most recent Mortgage that was taken out on this home.Purchase Details
Home Financials for this Owner
Home Financials are based on the most recent Mortgage that was taken out on this home.Purchase Details
Home Financials for this Owner
Home Financials are based on the most recent Mortgage that was taken out on this home.Purchase Details
Home Financials for this Owner
Home Financials are based on the most recent Mortgage that was taken out on this home.Purchase Details
Purchase Details
Home Financials for this Owner
Home Financials are based on the most recent Mortgage that was taken out on this home.Similar Homes in Scottsdale, AZ
Home Values in the Area
Average Home Value in this Area
Purchase History
| Date | Type | Sale Price | Title Company |
|---|---|---|---|
| Interfamily Deed Transfer | -- | None Available | |
| Warranty Deed | $500,000 | Driggs Title Agency Inc | |
| Interfamily Deed Transfer | -- | Accommodation | |
| Warranty Deed | $484,200 | Stewart Title & Trust Of Pho | |
| Interfamily Deed Transfer | -- | None Available | |
| Warranty Deed | $348,639 | -- |
Mortgage History
| Date | Status | Loan Amount | Loan Type |
|---|---|---|---|
| Open | $350,000 | New Conventional | |
| Closed | $350,000 | New Conventional | |
| Closed | $350,000 | New Conventional | |
| Previous Owner | $387,360 | Trade | |
| Previous Owner | $278,900 | New Conventional |
Property History
| Date | Event | Price | Change | Sq Ft Price |
|---|---|---|---|---|
| 08/21/2025 08/21/25 | Rented | $4,500 | 0.0% | -- |
| 08/08/2025 08/08/25 | Under Contract | -- | -- | -- |
| 08/04/2025 08/04/25 | Price Changed | $4,500 | -5.3% | $2 / Sq Ft |
| 08/03/2025 08/03/25 | For Rent | $4,750 | 0.0% | -- |
| 07/29/2025 07/29/25 | Off Market | $4,750 | -- | -- |
| 06/29/2025 06/29/25 | Price Changed | $4,750 | -5.0% | $2 / Sq Ft |
| 05/29/2025 05/29/25 | For Rent | $5,000 | +11.1% | -- |
| 06/01/2024 06/01/24 | Rented | $4,500 | 0.0% | -- |
| 05/31/2024 05/31/24 | Under Contract | -- | -- | -- |
| 05/23/2024 05/23/24 | For Rent | $4,500 | -10.0% | -- |
| 03/15/2023 03/15/23 | Rented | $5,000 | 0.0% | -- |
| 02/21/2023 02/21/23 | Under Contract | -- | -- | -- |
| 02/14/2023 02/14/23 | For Rent | $5,000 | +25.0% | -- |
| 08/20/2021 08/20/21 | Rented | $4,000 | 0.0% | -- |
| 08/12/2021 08/12/21 | For Rent | $4,000 | +33.3% | -- |
| 10/01/2019 10/01/19 | Rented | $3,000 | 0.0% | -- |
| 09/25/2019 09/25/19 | Under Contract | -- | -- | -- |
| 09/13/2019 09/13/19 | Price Changed | $3,000 | -6.3% | $1 / Sq Ft |
| 09/01/2019 09/01/19 | For Rent | $3,200 | +23.1% | -- |
| 03/02/2015 03/02/15 | Off Market | $2,600 | -- | -- |
| 03/01/2015 03/01/15 | Rented | $2,600 | 0.0% | -- |
| 01/26/2015 01/26/15 | For Rent | $2,600 | 0.0% | -- |
| 01/21/2015 01/21/15 | Sold | $500,000 | -7.4% | $207 / Sq Ft |
| 12/17/2014 12/17/14 | Pending | -- | -- | -- |
| 09/24/2014 09/24/14 | For Sale | $539,900 | +11.5% | $223 / Sq Ft |
| 11/21/2012 11/21/12 | Sold | $484,200 | -3.2% | $200 / Sq Ft |
| 10/08/2012 10/08/12 | Pending | -- | -- | -- |
| 10/01/2012 10/01/12 | For Sale | $500,000 | -- | $207 / Sq Ft |
Tax History Compared to Growth
Tax History
| Year | Tax Paid | Tax Assessment Tax Assessment Total Assessment is a certain percentage of the fair market value that is determined by local assessors to be the total taxable value of land and additions on the property. | Land | Improvement |
|---|---|---|---|---|
| 2025 | $2,811 | $60,062 | -- | -- |
| 2024 | $3,164 | $57,202 | -- | -- |
| 2023 | $3,164 | $71,560 | $14,310 | $57,250 |
| 2022 | $3,048 | $53,850 | $10,770 | $43,080 |
| 2021 | $3,309 | $50,150 | $10,030 | $40,120 |
| 2020 | $3,251 | $47,060 | $9,410 | $37,650 |
| 2019 | $3,182 | $45,230 | $9,040 | $36,190 |
| 2018 | $3,161 | $44,310 | $8,860 | $35,450 |
| 2017 | $3,044 | $44,670 | $8,930 | $35,740 |
| 2016 | $3,031 | $44,120 | $8,820 | $35,300 |
| 2015 | $2,866 | $40,180 | $8,030 | $32,150 |
Agents Affiliated with this Home
-
Michael Hoffman

Seller's Agent in 2025
Michael Hoffman
HomeSmart
(480) 628-7969
139 Total Sales
-
N
Buyer's Agent in 2025
Non-MLS Agent
Non-MLS Office
-
DJ June

Buyer's Agent in 2024
DJ June
Real Broker
(602) 999-7653
36 Total Sales
-
Ioana Mihaela O'Connor

Seller's Agent in 2023
Ioana Mihaela O'Connor
Russ Lyon Sotheby's International Realty
(480) 543-0000
2 in this area
54 Total Sales
-
Tanya Hoffman

Buyer's Agent in 2023
Tanya Hoffman
RETSY
(480) 710-6955
1 in this area
60 Total Sales
-
James O'Connor
J
Seller Co-Listing Agent in 2021
James O'Connor
Russ Lyon Sotheby's International Realty
(480) 455-9410
7 Total Sales
Map
Source: Arizona Regional Multiple Listing Service (ARMLS)
MLS Number: 5176063
APN: 216-73-300
- 28830 N 111th St
- 11123 E Monument Dr
- 11255 E Southwind Ln
- 29064 N 111th St
- 29125 N 114th St
- 28349 N 113th St
- 28805 N 114th St
- 11077 E Cinder Cone Trail
- 28787 N 114th St Unit N & P
- 11056 E White Feather Ln
- 29412 N 108th Place
- 10795 E Sutherland Way
- 11126 E Blue Sky Dr
- 29646 N 109th Place Unit 128
- 11103 E Blue Sky Dr
- 28729 N 107th St
- 11299 E Greythorn Dr
- 28118 N 109th Way
- 28119 N 109th Way
- 38026 N 114th Way Unit 32
