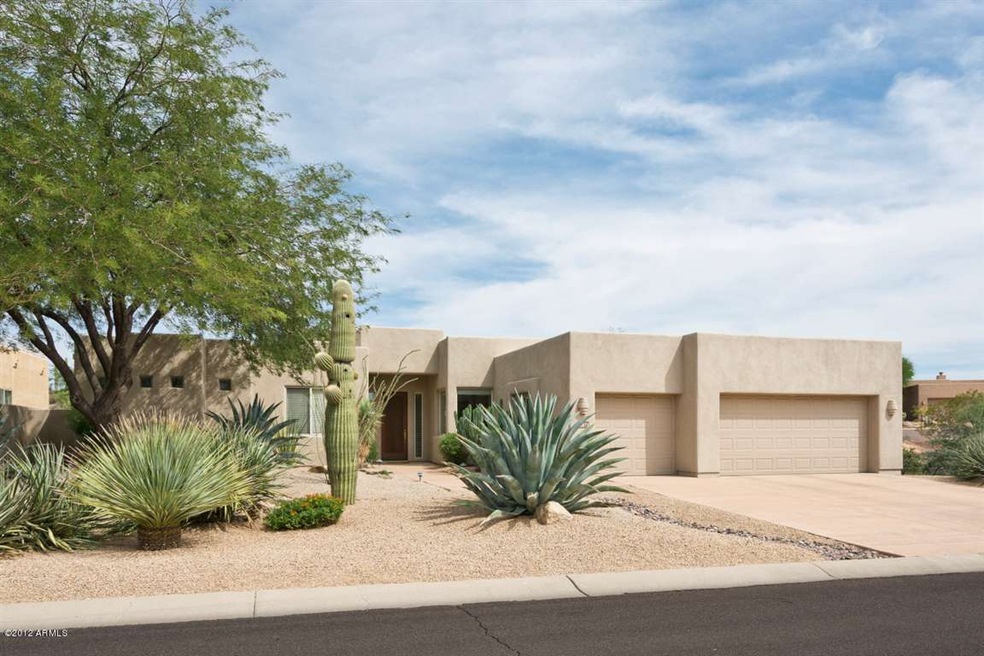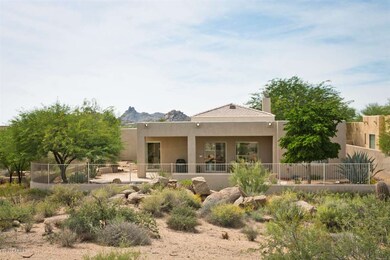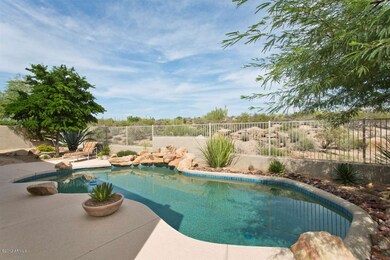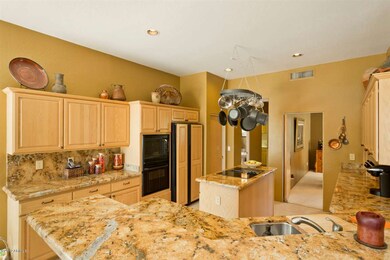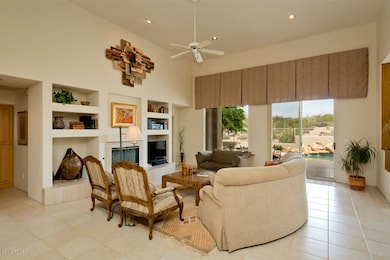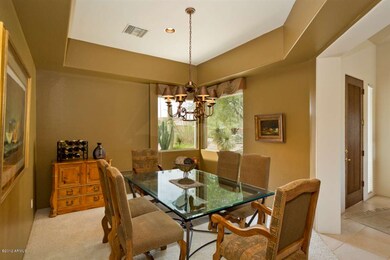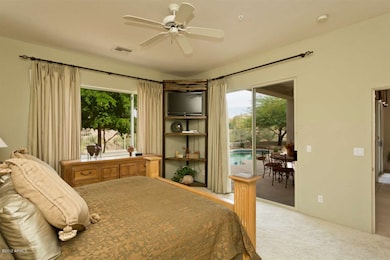
28873 N 111th Place Scottsdale, AZ 85262
Troon North NeighborhoodHighlights
- Golf Course Community
- Private Pool
- Clubhouse
- Sonoran Trails Middle School Rated A-
- Mountain View
- 1 Fireplace
About This Home
As of January 2015Private Lablonde Home in North Scottsdale's Exclusive Golf Community of Pinnacle Views in Troon North. Spacious Open Greatroom floorplan with 3 Bedrooms, 2.5 Baths. Formal Dining Room, Large Kitchen with Island, Breakfast Bar, Slab Granite Counter Tops & GE Profile Appliances. Kitchen open to greatroom w/Fireplace & Decorator Niches. Tile Floors in Main in Living Areas. Master Suite has new Carpeting. Master Bath has Travertine Floors & Counter Tops, Plus Soaking Tub. Private resort backyard with Covered Patio, Pebble-tec Pool, Mountain & Natural Desert Views. New Foam Roof & Heat pump in 2012. Full & Resident Memberships available to the Award winning Troon North Golf Club. Enjoy the best of Arizona in the comforts of your own home.
Last Agent to Sell the Property
Berkshire Hathaway HomeServices Arizona Properties License #SA567369000 Listed on: 10/02/2012

Home Details
Home Type
- Single Family
Est. Annual Taxes
- $2,009
Year Built
- Built in 1998
Lot Details
- 9,528 Sq Ft Lot
- Desert faces the front and back of the property
- Wrought Iron Fence
- Block Wall Fence
- Corner Lot
- Front and Back Yard Sprinklers
Parking
- 3 Car Garage
- Garage Door Opener
Home Design
- Wood Frame Construction
- Foam Roof
- Stucco
Interior Spaces
- 2,421 Sq Ft Home
- 1-Story Property
- Ceiling height of 9 feet or more
- Ceiling Fan
- 1 Fireplace
- Mountain Views
Kitchen
- Eat-In Kitchen
- Breakfast Bar
- Built-In Microwave
- Dishwasher
- Kitchen Island
- Granite Countertops
Flooring
- Carpet
- Tile
Bedrooms and Bathrooms
- 3 Bedrooms
- Walk-In Closet
- Primary Bathroom is a Full Bathroom
- 2.5 Bathrooms
- Dual Vanity Sinks in Primary Bathroom
- Bathtub With Separate Shower Stall
Laundry
- Laundry in unit
- Washer and Dryer Hookup
Home Security
- Security System Owned
- Fire Sprinkler System
Accessible Home Design
- No Interior Steps
Outdoor Features
- Private Pool
- Covered Patio or Porch
Schools
- Black Mountain Elementary School
- Cactus Shadows High School
Utilities
- Refrigerated Cooling System
- Zoned Heating
- High Speed Internet
- Cable TV Available
Listing and Financial Details
- Tax Lot 61
- Assessor Parcel Number 216-73-300
Community Details
Overview
- Property has a Home Owners Association
- Rossmar & Graham Association, Phone Number (480) 682-4994
- Built by LaBlonde
- Pinnacle Views Subdivision
Amenities
- Clubhouse
- Recreation Room
Recreation
- Golf Course Community
- Tennis Courts
- Community Playground
Ownership History
Purchase Details
Home Financials for this Owner
Home Financials are based on the most recent Mortgage that was taken out on this home.Purchase Details
Home Financials for this Owner
Home Financials are based on the most recent Mortgage that was taken out on this home.Purchase Details
Home Financials for this Owner
Home Financials are based on the most recent Mortgage that was taken out on this home.Purchase Details
Home Financials for this Owner
Home Financials are based on the most recent Mortgage that was taken out on this home.Purchase Details
Purchase Details
Home Financials for this Owner
Home Financials are based on the most recent Mortgage that was taken out on this home.Similar Homes in Scottsdale, AZ
Home Values in the Area
Average Home Value in this Area
Purchase History
| Date | Type | Sale Price | Title Company |
|---|---|---|---|
| Interfamily Deed Transfer | -- | None Available | |
| Warranty Deed | $500,000 | Driggs Title Agency Inc | |
| Interfamily Deed Transfer | -- | Accommodation | |
| Warranty Deed | $484,200 | Stewart Title & Trust Of Pho | |
| Interfamily Deed Transfer | -- | None Available | |
| Warranty Deed | $348,639 | -- |
Mortgage History
| Date | Status | Loan Amount | Loan Type |
|---|---|---|---|
| Open | $350,000 | New Conventional | |
| Closed | $350,000 | New Conventional | |
| Closed | $350,000 | New Conventional | |
| Previous Owner | $387,360 | Trade | |
| Previous Owner | $278,900 | New Conventional |
Property History
| Date | Event | Price | Change | Sq Ft Price |
|---|---|---|---|---|
| 08/21/2025 08/21/25 | Rented | $4,500 | 0.0% | -- |
| 08/08/2025 08/08/25 | Under Contract | -- | -- | -- |
| 08/04/2025 08/04/25 | Price Changed | $4,500 | -5.3% | $2 / Sq Ft |
| 08/03/2025 08/03/25 | For Rent | $4,750 | 0.0% | -- |
| 07/29/2025 07/29/25 | Off Market | $4,750 | -- | -- |
| 06/29/2025 06/29/25 | Price Changed | $4,750 | -5.0% | $2 / Sq Ft |
| 05/29/2025 05/29/25 | For Rent | $5,000 | +11.1% | -- |
| 06/01/2024 06/01/24 | Rented | $4,500 | 0.0% | -- |
| 05/31/2024 05/31/24 | Under Contract | -- | -- | -- |
| 05/23/2024 05/23/24 | For Rent | $4,500 | -10.0% | -- |
| 03/15/2023 03/15/23 | Rented | $5,000 | 0.0% | -- |
| 02/21/2023 02/21/23 | Under Contract | -- | -- | -- |
| 02/14/2023 02/14/23 | For Rent | $5,000 | +25.0% | -- |
| 08/20/2021 08/20/21 | Rented | $4,000 | 0.0% | -- |
| 08/12/2021 08/12/21 | For Rent | $4,000 | +33.3% | -- |
| 10/01/2019 10/01/19 | Rented | $3,000 | 0.0% | -- |
| 09/25/2019 09/25/19 | Under Contract | -- | -- | -- |
| 09/13/2019 09/13/19 | Price Changed | $3,000 | -6.3% | $1 / Sq Ft |
| 09/01/2019 09/01/19 | For Rent | $3,200 | +23.1% | -- |
| 03/02/2015 03/02/15 | Off Market | $2,600 | -- | -- |
| 03/01/2015 03/01/15 | Rented | $2,600 | 0.0% | -- |
| 01/26/2015 01/26/15 | For Rent | $2,600 | 0.0% | -- |
| 01/21/2015 01/21/15 | Sold | $500,000 | -7.4% | $207 / Sq Ft |
| 12/17/2014 12/17/14 | Pending | -- | -- | -- |
| 09/24/2014 09/24/14 | For Sale | $539,900 | +11.5% | $223 / Sq Ft |
| 11/21/2012 11/21/12 | Sold | $484,200 | -3.2% | $200 / Sq Ft |
| 10/08/2012 10/08/12 | Pending | -- | -- | -- |
| 10/01/2012 10/01/12 | For Sale | $500,000 | -- | $207 / Sq Ft |
Tax History Compared to Growth
Tax History
| Year | Tax Paid | Tax Assessment Tax Assessment Total Assessment is a certain percentage of the fair market value that is determined by local assessors to be the total taxable value of land and additions on the property. | Land | Improvement |
|---|---|---|---|---|
| 2025 | $2,811 | $60,062 | -- | -- |
| 2024 | $3,164 | $57,202 | -- | -- |
| 2023 | $3,164 | $71,560 | $14,310 | $57,250 |
| 2022 | $3,048 | $53,850 | $10,770 | $43,080 |
| 2021 | $3,309 | $50,150 | $10,030 | $40,120 |
| 2020 | $3,251 | $47,060 | $9,410 | $37,650 |
| 2019 | $3,182 | $45,230 | $9,040 | $36,190 |
| 2018 | $3,161 | $44,310 | $8,860 | $35,450 |
| 2017 | $3,044 | $44,670 | $8,930 | $35,740 |
| 2016 | $3,031 | $44,120 | $8,820 | $35,300 |
| 2015 | $2,866 | $40,180 | $8,030 | $32,150 |
Agents Affiliated with this Home
-
Michael Hoffman

Seller's Agent in 2025
Michael Hoffman
HomeSmart
(480) 628-7969
141 Total Sales
-
N
Buyer's Agent in 2025
Non-MLS Agent
Non-MLS Office
-
DJ June

Buyer's Agent in 2024
DJ June
Real Broker
(602) 999-7653
35 Total Sales
-
Ioana Mihaela O'Connor

Seller's Agent in 2023
Ioana Mihaela O'Connor
Russ Lyon Sotheby's International Realty
(480) 543-0000
2 in this area
53 Total Sales
-
Tanya Hoffman

Buyer's Agent in 2023
Tanya Hoffman
RETSY
(480) 710-6955
1 in this area
60 Total Sales
-
James O'Connor
J
Seller Co-Listing Agent in 2021
James O'Connor
Russ Lyon Sotheby's International Realty
(480) 455-9410
7 Total Sales
Map
Source: Arizona Regional Multiple Listing Service (ARMLS)
MLS Number: 4827629
APN: 216-73-300
- 28830 N 111th St
- 11123 E Monument Dr
- 11255 E Southwind Ln
- 29064 N 111th St
- 29125 N 114th St
- 28349 N 113th St
- 28805 N 114th St
- 11077 E Cinder Cone Trail
- 28787 N 114th St Unit N & P
- 11056 E White Feather Ln
- 29412 N 108th Place
- 10795 E Sutherland Way
- 11126 E Blue Sky Dr
- 29646 N 109th Place Unit 128
- 11103 E Blue Sky Dr
- 28729 N 107th St
- 11299 E Greythorn Dr
- 28118 N 109th Way
- 28119 N 109th Way
- 38026 N 114th Way Unit 32
