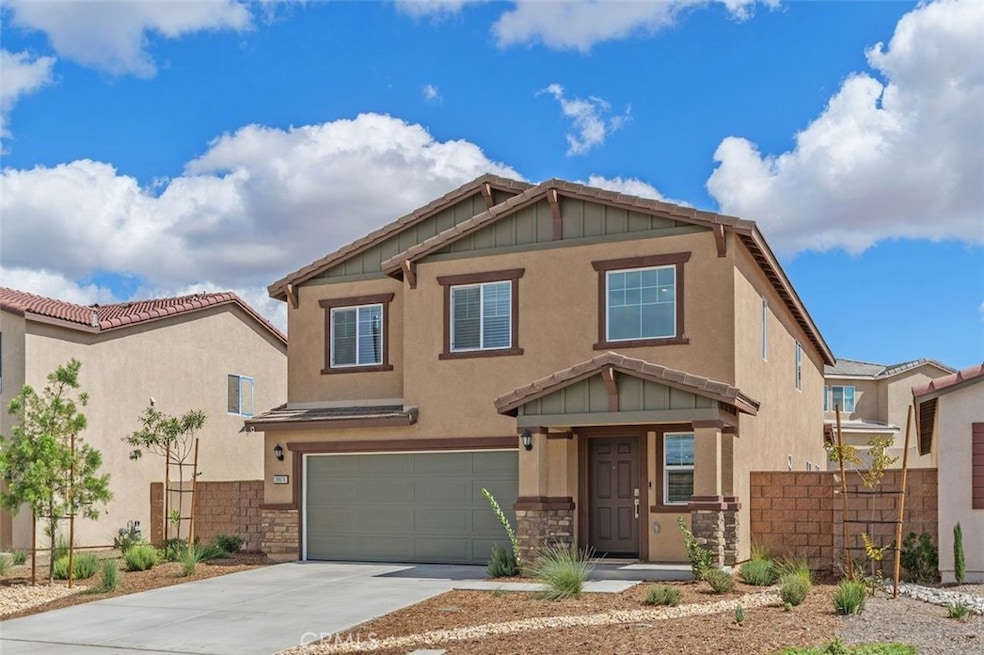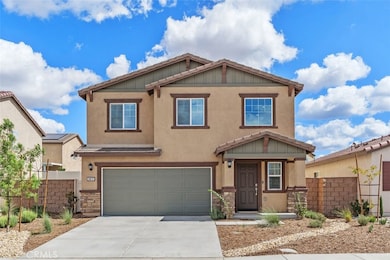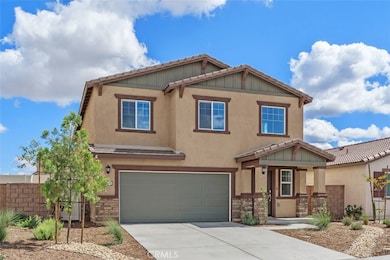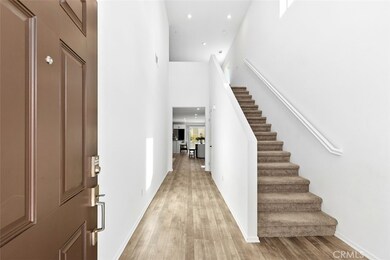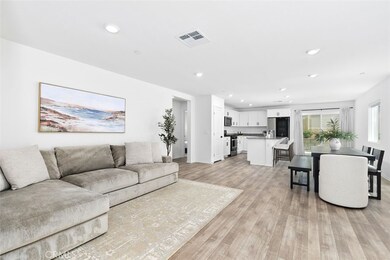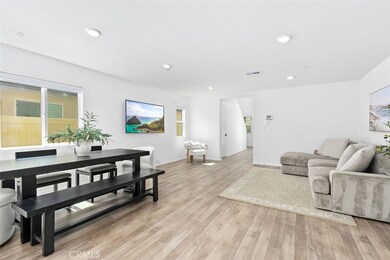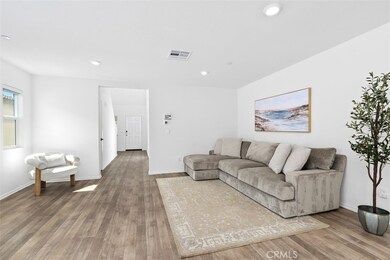28876 Camaro Dr Winchester, CA 92596
Highlights
- Solar Power System
- Open Floorplan
- Property is near a park
- Primary Bedroom Suite
- View of Hills
- Main Floor Bedroom
About This Home
Beautiful Pradera Pointe Home! Welcome to this stunning and move-in ready two-story home, featuring five bedrooms, three bathrooms, and 2,391 sq ft of living space. The main level provides an open-concept design with a spacious great room, dining area, and chef-inspired kitchen complete with an oversized island, sleek granite countertops, stainless steel appliances, pantry closet, elegant shaker-style cabinetry, and luxury vinyl flooring. A versatile downstairs bedroom and bathroom offer the perfect retreat for guests, in-laws, or a private home office. Upstairs, the spacious primary suite showcases a large walk-in closet and spa-like ensuite bath. Three additional bedrooms, a full bathroom, a generous loft, and a laundry room with washer and dryer included complete this level. Enjoy modern convenience with smart home features, energy efficiency with solar panels, and a two-car garage with an extended tandem storage area. The beautifully landscaped backyard is perfect for entertaining or unwinding, and the manicured front yard completes the home’s standout curb appeal. The desirable Pradera Pointe community is near parks, shopping, dining, and easy freeway access. Don’t miss the opportunity to make this exceptional home yours!
Open House Schedule
-
Saturday, November 22, 202512:00 to 3:00 pm11/22/2025 12:00:00 PM +00:0011/22/2025 3:00:00 PM +00:00Add to Calendar
-
Sunday, November 23, 202512:00 to 3:00 pm11/23/2025 12:00:00 PM +00:0011/23/2025 3:00:00 PM +00:00Add to Calendar
Home Details
Home Type
- Single Family
Est. Annual Taxes
- $1,819
Year Built
- Built in 2024
Lot Details
- 4,190 Sq Ft Lot
- Vinyl Fence
- Block Wall Fence
- Level Lot
- Sprinkler System
- Back and Front Yard
HOA Fees
- $126 Monthly HOA Fees
Parking
- 2 Car Direct Access Garage
- Parking Available
- Single Garage Door
Home Design
- Entry on the 1st floor
- Turnkey
- Slab Foundation
- Fire Rated Drywall
- Tile Roof
- Stucco
Interior Spaces
- 2,391 Sq Ft Home
- 2-Story Property
- Open Floorplan
- High Ceiling
- Recessed Lighting
- Double Pane Windows
- Sliding Doors
- Family Room Off Kitchen
- Living Room
- Loft
- Views of Hills
Kitchen
- Open to Family Room
- Eat-In Kitchen
- Gas Range
- Microwave
- Dishwasher
- Kitchen Island
- Granite Countertops
Flooring
- Carpet
- Vinyl
Bedrooms and Bathrooms
- 5 Bedrooms | 1 Main Level Bedroom
- Primary Bedroom Suite
- Walk-In Closet
- Bathroom on Main Level
- 3 Full Bathrooms
- Dual Vanity Sinks in Primary Bathroom
- Bathtub with Shower
- Walk-in Shower
- Exhaust Fan In Bathroom
Laundry
- Laundry Room
- Dryer
- Washer
Home Security
- Carbon Monoxide Detectors
- Fire and Smoke Detector
- Fire Sprinkler System
Accessible Home Design
- Doors swing in
Eco-Friendly Details
- Energy-Efficient Appliances
- Energy-Efficient Thermostat
- Solar Power System
- Water-Smart Landscaping
Outdoor Features
- Patio
- Front Porch
Location
- Property is near a park
- Suburban Location
Schools
- Mesa View Elementary School
- Heritage High School
Utilities
- Central Heating and Cooling System
- Natural Gas Connected
- Tankless Water Heater
Listing and Financial Details
- Security Deposit $3,500
- Rent includes association dues
- 12-Month Minimum Lease Term
- Available 11/19/25
- Tax Lot 371
- Tax Tract Number 34677
- Assessor Parcel Number 461700046
Community Details
Overview
- Pradera Pointe Association, Phone Number (855) 403-3852
Recreation
- Sport Court
Pet Policy
- Limit on the number of pets
- Pet Size Limit
- Pet Deposit $500
- Breed Restrictions
Map
Source: California Regional Multiple Listing Service (CRMLS)
MLS Number: PW25263011
APN: 461-700-046
- 28874 Camino de Vista
- 28898 Camino de Vista
- 30678 Corte Avila
- 30760 Vera Cruz Cir
- 30724 Charger Way
- 30681 Camino Del Sur
- 30779 Le Baron Ct
- 30654 Corte Avila
- 30656 Camino Del Sur
- 30723 Draco Dr
- 30747 Draco Dr
- 30644 Camino Del Sur
- 30796 Charger Way
- 30432 Genesis Ct
- Residence 1342 Plan at Pradera Pointe
- Residence 2059 Plan at Pradera Pointe
- Residence 1835 Plan at Pradera Pointe
- 30771 Draco Dr
- Residence 1583 Plan at Pradera Pointe
- Residence 2384 Plan at Pradera Pointe
- 30622 Dart Ct
- 30763 Operetta St
- 28410 Pinon Ct
- 29667 Bison Rd
- 28357 Cats Claw Dr
- 29488 Tourmaline Way
- 29370 Cumaru Ct
- 29405 Cumaru Ct
- 29376 Cumaru Ct
- 29411 Cumaru Ct
- 29382 Cumaru Ct
- 29449 White Ash Ct
- 29461 White Ash Ct
- 29736 Peppercorn Cir
- 29601 Tulipwood St
- 29553 Tulipwood St
- 29908 Salmon St
- 32184 Rambling Ct
- 30324 Waterline Dr Unit Next Gen Suite
- 29260 El Presidio Ln
