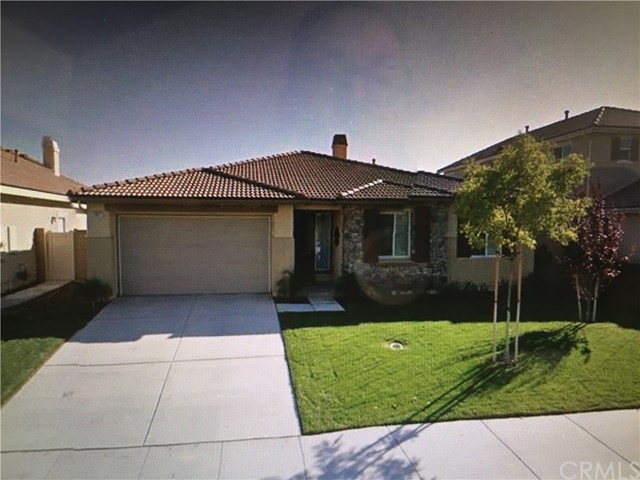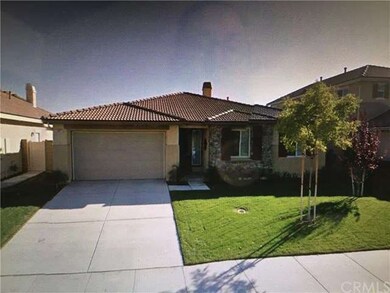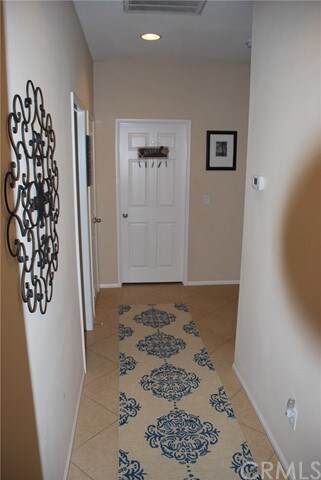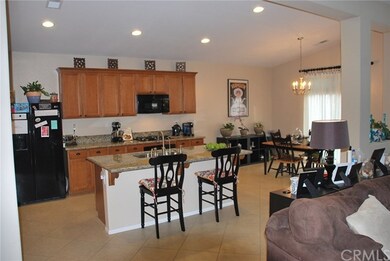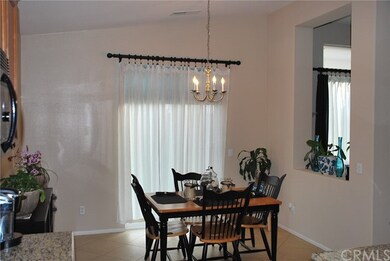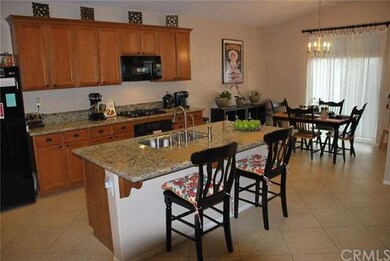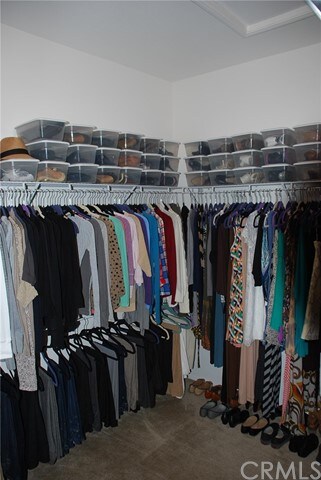
28877 Morningside Ln Menifee, CA 92584
Menifee Lakes NeighborhoodHighlights
- Primary Bedroom Suite
- Open Floorplan
- Cathedral Ceiling
- Peek-A-Boo Views
- Contemporary Architecture
- Main Floor Bedroom
About This Home
As of December 2016This Beautiful Single Story Home is offered for Sale by its Original Owner. It features 3 Bedrooms and 2 full Bathrooms, easy to Clean Gorgeous Tile throughout the main Living Areas- Black Appliances Granite Counter Tops- Vaulted Ceilings in the main Kitchen-Living and dining area. Oversized Windows assure a light and bright day to day living.
This 1,942 square foot house sits on a 7,405 square foot lot and features 3 bedrooms and 2 bathrooms. Nearby schools include Menifee Elementary School, Menifee Valley Middle School and Southshore Elementary School. The closest grocery stores are Albertsons and Aldi other options are El Poyo Loco-Party City-Buffally Wild Wings-Pieology-and many more to come.
Last Agent to Sell the Property
Andrea Dixon
KW Temecula License #01808270 Listed on: 10/17/2016

Last Buyer's Agent
Lorraine Williams-Nelson
Allison James Estates & Homes License #01875296

Home Details
Home Type
- Single Family
Est. Annual Taxes
- $10,139
Year Built
- Built in 2009
Lot Details
- 7,405 Sq Ft Lot
- Cul-De-Sac
- Block Wall Fence
- Sprinkler System
- Back and Front Yard
HOA Fees
- $65 Monthly HOA Fees
Parking
- 2 Car Direct Access Garage
- Parking Available
- Front Facing Garage
- Single Garage Door
- Unassigned Parking
Home Design
- Contemporary Architecture
- Cosmetic Repairs Needed
- Slab Foundation
- Interior Block Wall
- Tile Roof
Interior Spaces
- 1,942 Sq Ft Home
- 1-Story Property
- Open Floorplan
- Cathedral Ceiling
- Ceiling Fan
- Family Room with Fireplace
- Great Room
- Family Room Off Kitchen
- Tile Flooring
- Peek-A-Boo Views
Kitchen
- Open to Family Room
- Eat-In Kitchen
- Breakfast Bar
- Self-Cleaning Oven
- Gas Range
- Microwave
- Dishwasher
- Kitchen Island
- Granite Countertops
- Disposal
Bedrooms and Bathrooms
- 3 Main Level Bedrooms
- Primary Bedroom Suite
- Walk-In Closet
- 2 Full Bathrooms
Laundry
- Laundry Room
- Dryer
Outdoor Features
- Exterior Lighting
- Rain Gutters
Utilities
- Forced Air Zoned Heating and Cooling System
- Water Softener
Community Details
- Rolling Hills Association, Phone Number (800) 706-7838
- Built by Beazer Homes
Listing and Financial Details
- Tax Lot 153
- Tax Tract Number 31383
- Assessor Parcel Number 372463016
Ownership History
Purchase Details
Home Financials for this Owner
Home Financials are based on the most recent Mortgage that was taken out on this home.Purchase Details
Home Financials for this Owner
Home Financials are based on the most recent Mortgage that was taken out on this home.Purchase Details
Home Financials for this Owner
Home Financials are based on the most recent Mortgage that was taken out on this home.Purchase Details
Home Financials for this Owner
Home Financials are based on the most recent Mortgage that was taken out on this home.Similar Homes in the area
Home Values in the Area
Average Home Value in this Area
Purchase History
| Date | Type | Sale Price | Title Company |
|---|---|---|---|
| Grant Deed | $420,000 | Chicago Title Company | |
| Grant Deed | $315,000 | Chicago Title Company | |
| Interfamily Deed Transfer | -- | First American Els | |
| Grant Deed | $254,500 | Fidelity National Title Co |
Mortgage History
| Date | Status | Loan Amount | Loan Type |
|---|---|---|---|
| Open | $409,200 | VA | |
| Previous Owner | $307,286 | FHA | |
| Previous Owner | $309,294 | FHA | |
| Previous Owner | $256,718 | VA | |
| Previous Owner | $100,000,000 | Loan Amount Between One & Nine Billion | |
| Previous Owner | $259,761 | VA |
Property History
| Date | Event | Price | Change | Sq Ft Price |
|---|---|---|---|---|
| 07/25/2025 07/25/25 | For Sale | $579,999 | 0.0% | $299 / Sq Ft |
| 07/24/2025 07/24/25 | Pending | -- | -- | -- |
| 07/16/2025 07/16/25 | For Sale | $579,999 | +84.1% | $299 / Sq Ft |
| 12/29/2016 12/29/16 | Sold | $315,000 | 0.0% | $162 / Sq Ft |
| 11/25/2016 11/25/16 | Pending | -- | -- | -- |
| 10/17/2016 10/17/16 | For Sale | $315,000 | -- | $162 / Sq Ft |
Tax History Compared to Growth
Tax History
| Year | Tax Paid | Tax Assessment Tax Assessment Total Assessment is a certain percentage of the fair market value that is determined by local assessors to be the total taxable value of land and additions on the property. | Land | Improvement |
|---|---|---|---|---|
| 2025 | $10,139 | $454,619 | $86,593 | $368,026 |
| 2023 | $10,139 | $436,968 | $83,232 | $353,736 |
| 2022 | $9,988 | $428,400 | $81,600 | $346,800 |
| 2021 | $8,902 | $337,741 | $85,775 | $251,966 |
| 2020 | $8,730 | $334,279 | $84,896 | $249,383 |
| 2019 | $9,091 | $327,726 | $83,232 | $244,494 |
| 2018 | $8,520 | $321,300 | $81,600 | $239,700 |
| 2017 | $8,192 | $315,000 | $80,000 | $235,000 |
| 2016 | $7,662 | $277,500 | $76,323 | $201,177 |
| 2015 | $7,572 | $273,334 | $75,178 | $198,156 |
| 2014 | $7,300 | $255,000 | $70,000 | $185,000 |
Agents Affiliated with this Home
-

Seller's Agent in 2025
Shishana Hogg
Mogul Real Estate
(509) 714-2162
9 in this area
317 Total Sales
-
A
Seller's Agent in 2016
Andrea Dixon
KW Temecula
-
L
Buyer's Agent in 2016
Lorraine Williams-Nelson
Allison James Estates & Homes
Map
Source: California Regional Multiple Listing Service (CRMLS)
MLS Number: SW16738603
APN: 372-463-016
- 28849 Morningside Ln
- 31969 Frontier Manor St
- 31899 Frontier Manor St
- 0 Pacific Bluff St Unit SW24249177
- 31705 Middlebrook Ln
- 28677 Tupelo Rd
- 31676 Brentworth St
- 31735 Mesa View Dr
- 29260 Leeanne Ln
- 28573 Maplewood Dr
- 31786 Sorrel Run Ct
- 31989 Rouge Ln
- 28505 Mission Dr
- 28677 Sunridge Ct
- 28852 Hillside Dr
- 31258 Shadow Ridge Dr
- 31257 Casera Ct
- 31241 Casera Ct
- 31242 Bell Mountain Rd
- 31164 Twilight Vista Dr
