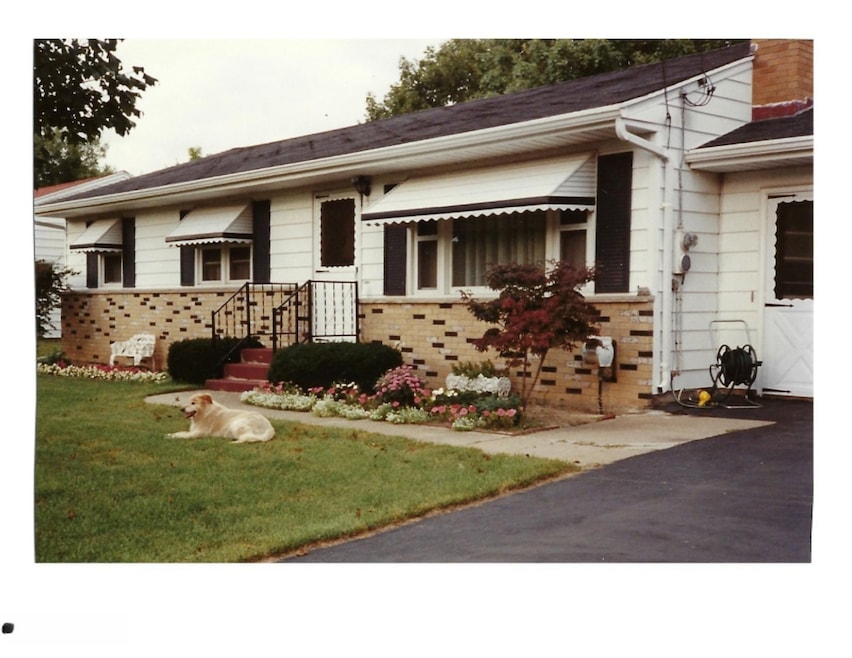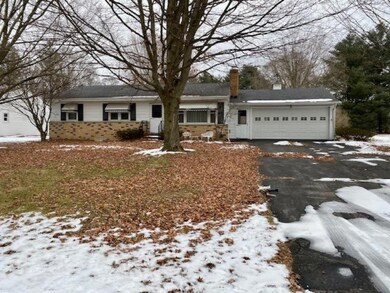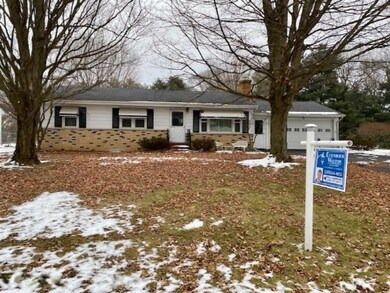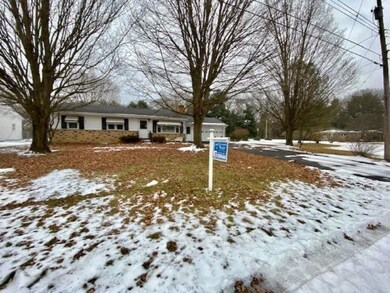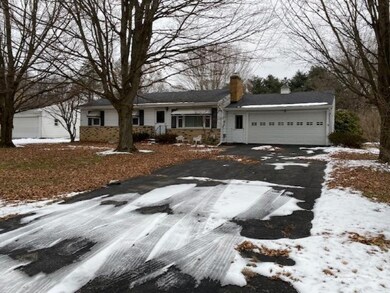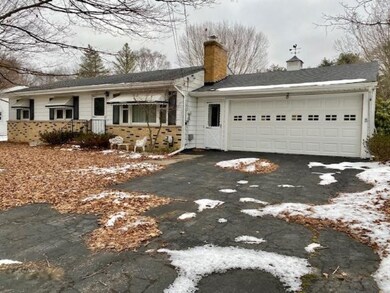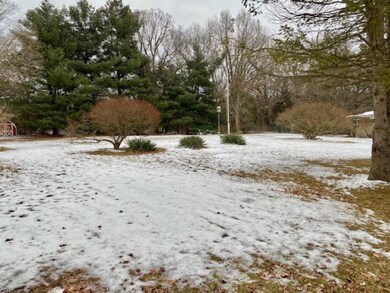2888 Clarice St Kalamazoo, MI 49048
Estimated payment $1,066/month
Highlights
- Recreation Room
- Den
- Patio
- Wood Flooring
- 2 Car Attached Garage
- Laundry Room
About This Home
One owner home. This family sized ranch offers a generous living room with wood burning fireplace and cove ceilings. The kitchen features big counter space and enough cabinet space to store everything! ! The main floor offers three ample bedrooms, a full bath and a big Family room addition. The basement offers a 31x13 rec room, a big storage room/workshop, a laundry room and a 2nd storage area. The exterior has a big concrete patio, easy care brick & Aluminum with a deep private lot. Also available is a 2nd lot next door that could be purchased with this home for $22,000 PERCYS PLT#1 LOT 48. (Extra lot is now pending.)
Home Details
Home Type
- Single Family
Est. Annual Taxes
- $1,878
Year Built
- Built in 1959
Lot Details
- 0.42 Acre Lot
- Lot Dimensions are 82.89 x 187.02 x 83 x187.02
- Shrub
- Level Lot
- Garden
- Property is zoned R-1A, R-1A
Parking
- 2 Car Attached Garage
- Garage Door Opener
Home Design
- Brick Exterior Construction
- Composition Roof
- Aluminum Siding
Interior Spaces
- 1-Story Property
- Ceiling Fan
- Replacement Windows
- Low Emissivity Windows
- Window Treatments
- Window Screens
- Family Room
- Living Room with Fireplace
- Dining Room
- Den
- Recreation Room
- Basement Fills Entire Space Under The House
Kitchen
- Range
- Dishwasher
Flooring
- Wood
- Ceramic Tile
Bedrooms and Bathrooms
- 3 Main Level Bedrooms
- 1 Full Bathroom
Laundry
- Laundry Room
- Laundry on main level
- Dryer
- Washer
Outdoor Features
- Patio
- Shed
Utilities
- Forced Air Heating and Cooling System
- Heating System Uses Natural Gas
- Water Softener is Owned
- Phone Connected
- Cable TV Available
Map
Home Values in the Area
Average Home Value in this Area
Tax History
| Year | Tax Paid | Tax Assessment Tax Assessment Total Assessment is a certain percentage of the fair market value that is determined by local assessors to be the total taxable value of land and additions on the property. | Land | Improvement |
|---|---|---|---|---|
| 2022 | $0 | $0 | $0 | $0 |
| 2020 | -- | $60,200 | $0 | $0 |
| 2019 | -- | $54,800 | $0 | $0 |
| 2018 | -- | $52,300 | $0 | $0 |
| 2017 | -- | $50,300 | $0 | $0 |
| 2016 | -- | $48,000 | $0 | $0 |
| 2015 | -- | $44,200 | $11,300 | $32,900 |
| 2014 | -- | $44,200 | $0 | $0 |
Property History
| Date | Event | Price | List to Sale | Price per Sq Ft |
|---|---|---|---|---|
| 02/14/2021 02/14/21 | Pending | -- | -- | -- |
| 01/13/2021 01/13/21 | For Sale | $179,000 | -- | $97 / Sq Ft |
Purchase History
| Date | Type | Sale Price | Title Company |
|---|---|---|---|
| Warranty Deed | -- | None Available |
Source: MichRIC
MLS Number: 21001020
APN: 07-07-134-121
- 3052 Clarice St
- 5346 E H Ave
- 3805 Borgess Dr
- 3704 Borgess Dr
- 1723 Huntington Ave
- 1934 Nazareth Rd
- 5581 E Main St
- 5452 Lucerne Ave
- 6208 Meadowview Ave
- 5590 Lucerne Ave
- 3316 Nazareth Rd
- 1514 N 26th St
- 1320 Nazareth Rd
- 3221 Miami Ave
- 6299 Crestwood Ave
- 1726 Upland Dr Unit 1
- 1726 Upland Dr
- 6604 E H Ave
- 2924 Hunters Hill
- 2931 Hunters Hill
