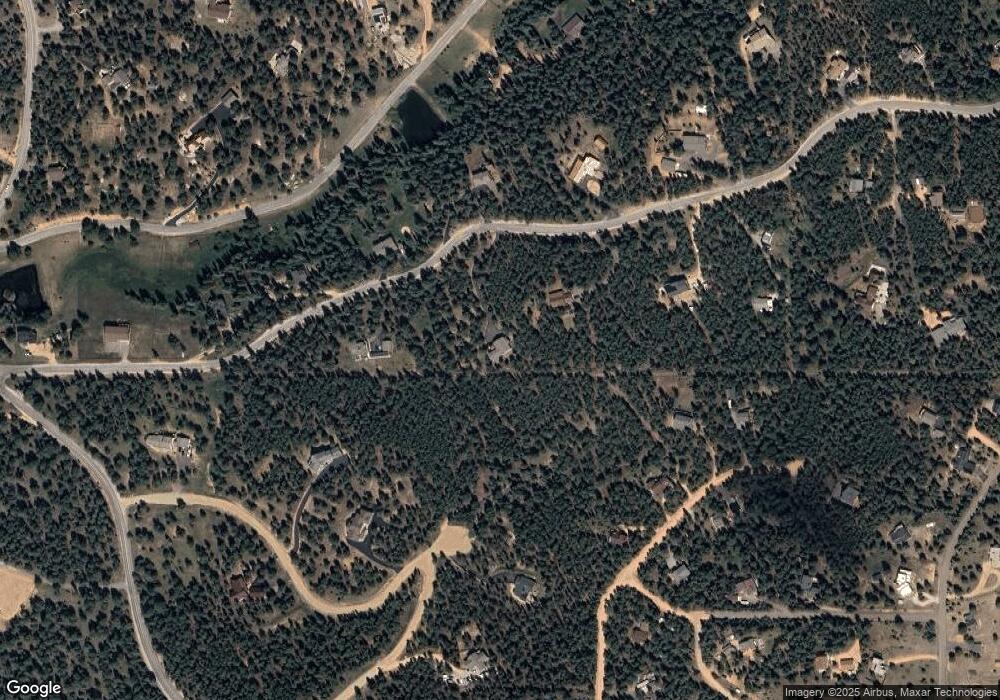Estimated Value: $838,000 - $944,000
4
Beds
4
Baths
3,240
Sq Ft
$268/Sq Ft
Est. Value
About This Home
This home is located at 2888 Nova Rd Unit 2, Pine, CO 80470 and is currently estimated at $868,049, approximately $267 per square foot. 2888 Nova Rd Unit 2 is a home located in Park County with nearby schools including Deer Creek Elementary School, Fitzsimmons Middle School, and Platte Canyon High School.
Ownership History
Date
Name
Owned For
Owner Type
Purchase Details
Closed on
Apr 11, 2024
Sold by
Willardsen Brook and Willardsen Lanee
Bought by
Pinebrook Mountain Retreat Llc
Current Estimated Value
Purchase Details
Closed on
Sep 26, 2022
Sold by
Johnson Juanita L
Bought by
Willardsen Brook and Willardsen Lanee
Home Financials for this Owner
Home Financials are based on the most recent Mortgage that was taken out on this home.
Original Mortgage
$570,500
Interest Rate
5.22%
Mortgage Type
Balloon
Purchase Details
Closed on
Jun 22, 2022
Sold by
Johnson Juanita L
Bought by
Johnson Juanita L and Hendrickson Linda K
Home Financials for this Owner
Home Financials are based on the most recent Mortgage that was taken out on this home.
Original Mortgage
$16,181
Interest Rate
5.55%
Mortgage Type
New Conventional
Purchase Details
Closed on
Jun 2, 2022
Sold by
Johnson Juan L and Johnson Daniel Joseph
Bought by
Johnson Juan L and Johnson Daniel Joseph
Home Financials for this Owner
Home Financials are based on the most recent Mortgage that was taken out on this home.
Original Mortgage
$16,181
Interest Rate
5.55%
Mortgage Type
New Conventional
Purchase Details
Closed on
Jul 6, 2010
Sold by
Hawkins Scott E and Rusch Rhonda E
Bought by
Johnson Raymond M and Johnson Juanita L
Home Financials for this Owner
Home Financials are based on the most recent Mortgage that was taken out on this home.
Original Mortgage
$194,000
Interest Rate
4.77%
Mortgage Type
New Conventional
Create a Home Valuation Report for This Property
The Home Valuation Report is an in-depth analysis detailing your home's value as well as a comparison with similar homes in the area
Home Values in the Area
Average Home Value in this Area
Purchase History
| Date | Buyer | Sale Price | Title Company |
|---|---|---|---|
| Pinebrook Mountain Retreat Llc | -- | None Listed On Document | |
| Willardsen Brook | $815,000 | Land Title | |
| Johnson Juanita L | -- | None Listed On Document | |
| Johnson Juan L | -- | None Listed On Document | |
| Johnson Raymond M | $415,000 | None Available |
Source: Public Records
Mortgage History
| Date | Status | Borrower | Loan Amount |
|---|---|---|---|
| Previous Owner | Willardsen Brook | $570,500 | |
| Previous Owner | Johnson Juanita L | $16,181 | |
| Previous Owner | Johnson Raymond M | $194,000 |
Source: Public Records
Tax History
| Year | Tax Paid | Tax Assessment Tax Assessment Total Assessment is a certain percentage of the fair market value that is determined by local assessors to be the total taxable value of land and additions on the property. | Land | Improvement |
|---|---|---|---|---|
| 2025 | $3,169 | $50,940 | $17,600 | $33,340 |
| 2024 | $2,965 | $51,650 | $14,260 | $37,390 |
| 2023 | $2,965 | $51,650 | $14,260 | $37,390 |
| 2022 | $2,720 | $44,488 | $8,837 | $35,651 |
| 2021 | $2,710 | $45,770 | $9,090 | $36,680 |
| 2020 | $2,588 | $41,960 | $6,370 | $35,590 |
| 2019 | $2,486 | $41,960 | $6,370 | $35,590 |
| 2018 | $2,109 | $41,960 | $6,370 | $35,590 |
| 2017 | $2,105 | $36,440 | $6,330 | $30,110 |
| 2016 | $1,915 | $32,990 | $6,640 | $26,350 |
| 2015 | $1,936 | $32,990 | $6,640 | $26,350 |
| 2014 | $1,872 | $0 | $0 | $0 |
Source: Public Records
Map
Nearby Homes
- 102 Carmargo Rd
- 34273 Ponca Rd
- 99 Mohawk Trail
- 270 Dawson Rd
- 3454 Nova Rd
- 186 Territory Dr
- 12907 S Cindy Ave
- 12887 S Cindy Ave Unit 11
- 33988 Jenifer Rd
- 33624 Iroquois Trail
- 89 S Jones Creek Ln
- 348 Nova Rd
- 33626 Lutes Rd
- 1819 Nova Rd Unit 4
- 34431 Chilton Ave
- 13851 Pine Valley Rd
- 34697 Silver Springs Blvd
- 13909 Stone Chimney Ln
- 65 Silver Springs Rd
- 38 Buttermilk Ln
- 2822 Nova Rd
- 2845 S Nova Rd
- 2917 S Nova Rd
- 3022 Nova Rd
- 13191 Piute Dr
- 2973 S Nova Rd
- 13099 S Piute Trail
- 2777 S Nova Rd Unit 2
- 13097 S Piute Dr
- 0 Piute Trail
- 13193 S Piute Trail
- 3028 Nova Rd
- 2705 S Nova Rd
- 0 Lot 4 Lions Head Ranch Unit 981691
- 0 Lot 18 Lions Head Ranch Unit 981680
- 0 Lot 36 Lions Head Ranch Unit 981675
- 0 Lot 1 Lions Head Ranch Unit 981664
- 0 Lot 32 Lions Head Ranch Unit 981658
- 0 Lot 28 Lions Head Ranch Unit 981655
- 0 Lot 11 Lions Head Ranch Unit 981646
