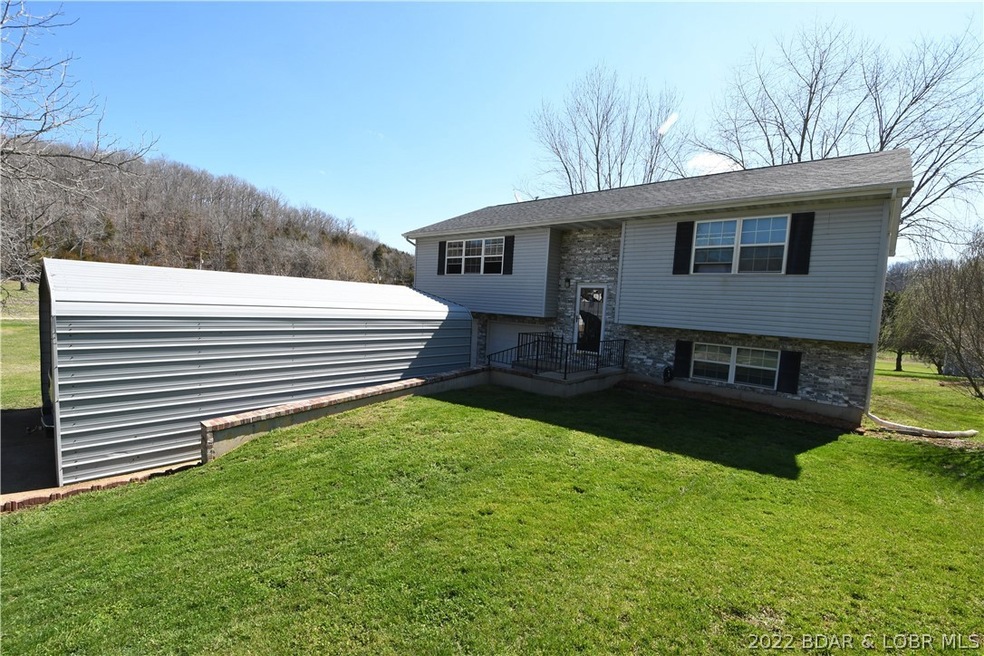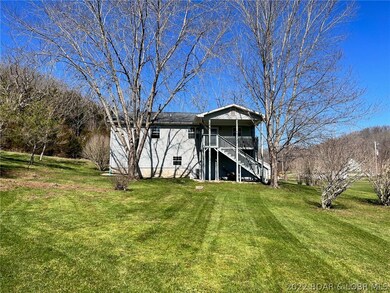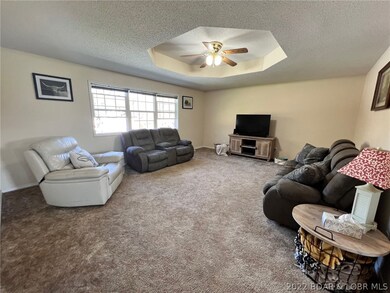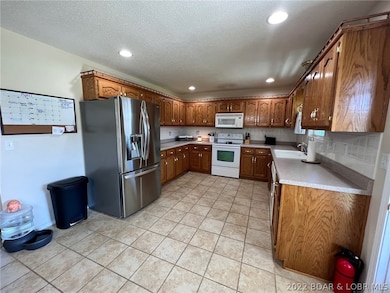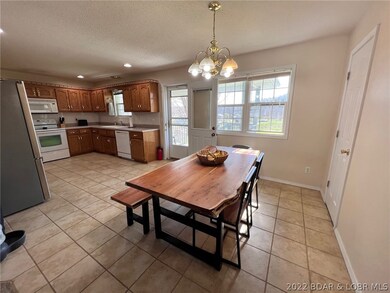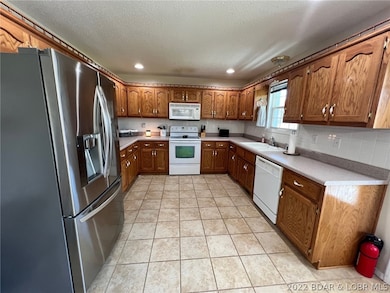
28889 Highway Nn Laquey, MO 65534
Estimated Value: $214,582 - $234,000
Highlights
- Deck
- 2 Car Attached Garage
- Brick or Stone Mason
- Covered patio or porch
- Coffered Ceiling
- Walk-In Closet
About This Home
As of July 2022Are you looking for a Wonderful Home with the perfect Country Setting? You found it! This well maintained home is located on almost 1 acre with a Beautiful lot that features a HUGE backyard, Lovely Views, Storage Shed, Great parking, HUGE Carport, Paved Road to the driveway and so much more! Home features 3 bedrooms, 2.5 baths, Kitchen w/open dining area, Large Master Suite with trayed ceiling, walk in closet & private bathroom, Oversized Living room, Covered Deck (perfect for relaxing & enjoying the view), 2 car attached garage and Maintenance free Vinyl & Brick Siding! GREAT location in Laquey, MO .... just minutes from Hwy with easy access to Fort Leonard Wood, Waynesville, St Roberts & Surrounding Areas!
Last Agent to Sell the Property
NextHome Lake Living License #2000168095 Listed on: 04/06/2022

Home Details
Home Type
- Single Family
Est. Annual Taxes
- $1,011
Year Built
- Built in 2004
Lot Details
- 0.91 Acre Lot
- Gentle Sloping Lot
HOA Fees
- $15 Monthly HOA Fees
Parking
- 2 Car Attached Garage
- Carport
- Parking Storage or Cabinetry
- Garage Door Opener
- Gravel Driveway
Home Design
- Split Level Home
- Brick or Stone Mason
- Poured Concrete
- Shingle Roof
- Architectural Shingle Roof
- Vinyl Siding
Interior Spaces
- 1,274 Sq Ft Home
- Coffered Ceiling
- Tray Ceiling
- Ceiling Fan
- Tile Flooring
- Storm Doors
Kitchen
- Stove
- Range
- Microwave
- Dishwasher
Bedrooms and Bathrooms
- 3 Bedrooms
- Walk-In Closet
- Walk-in Shower
Laundry
- Dryer
- Washer
Outdoor Features
- Deck
- Covered patio or porch
- Shed
Utilities
- Forced Air Heating and Cooling System
- Shared Well
- Septic Tank
Additional Features
- Low Threshold Shower
- Outside City Limits
Community Details
- Association fees include water
Listing and Financial Details
- Exclusions: Personal items.
- Assessor Parcel Number 145021000000016001
Ownership History
Purchase Details
Home Financials for this Owner
Home Financials are based on the most recent Mortgage that was taken out on this home.Purchase Details
Similar Homes in Laquey, MO
Home Values in the Area
Average Home Value in this Area
Purchase History
| Date | Buyer | Sale Price | Title Company |
|---|---|---|---|
| Elliott Janiece | -- | -- | |
| Chance Chester M | -- | -- |
Property History
| Date | Event | Price | Change | Sq Ft Price |
|---|---|---|---|---|
| 07/01/2022 07/01/22 | Sold | -- | -- | -- |
| 06/01/2022 06/01/22 | Pending | -- | -- | -- |
| 04/06/2022 04/06/22 | For Sale | $199,000 | -- | $156 / Sq Ft |
Tax History Compared to Growth
Tax History
| Year | Tax Paid | Tax Assessment Tax Assessment Total Assessment is a certain percentage of the fair market value that is determined by local assessors to be the total taxable value of land and additions on the property. | Land | Improvement |
|---|---|---|---|---|
| 2024 | $1,091 | $26,196 | $4,750 | $21,446 |
| 2023 | $1,090 | $26,196 | $4,750 | $21,446 |
| 2022 | $1,011 | $26,196 | $4,750 | $21,446 |
| 2021 | $1,011 | $26,196 | $4,750 | $21,446 |
| 2020 | $976 | $23,296 | $0 | $0 |
| 2019 | $976 | $25,175 | $0 | $0 |
| 2018 | $978 | $25,175 | $0 | $0 |
| 2017 | $977 | $22,169 | $0 | $0 |
| 2016 | $978 | $25,180 | $0 | $0 |
| 2015 | -- | $25,180 | $0 | $0 |
| 2014 | $983 | $25,180 | $0 | $0 |
Agents Affiliated with this Home
-
Menda Gilbert

Seller's Agent in 2022
Menda Gilbert
NextHome Lake Living
(573) 434-0355
309 Total Sales
-
AUTUMN GILBERT
A
Seller Co-Listing Agent in 2022
AUTUMN GILBERT
NextHome Lake Living
(573) 789-5993
49 Total Sales
-
AgentBD Out of Area BDAR
A
Buyer's Agent in 2022
AgentBD Out of Area BDAR
Out of Area Office BD
(555) 555-5556
611 Total Sales
Map
Source: Bagnell Dam Association of REALTORS®
MLS Number: 3543424
APN: 14-5.0-21-000-000-016-001
- 26424 Samantha Ln
- 27010 Stoddard Dr
- 26035 Silver Ln
- 0 Sapphire Dr
- 23963 Sweet Ln
- 26805 Stephanie Ln
- 30997 Nn-360
- 25734 Rocky Mount Ln
- 23815 Richland Ln
- 20679 Scholar Ln
- 29545 Highway 17
- 20336 Scholar Ln
- 26927 Stunning Dr
- 25240 Missouri 17 Unit 25240
- 26910 Stephanie Ln
- 21610 Ranch Rd
- 0 Syracuse Ln
- 31980 Missouri 17
- 28 Kirthwood Dr
- 156 Lyle Curtis Cir
- 28889 Highway Nn
- 28893 Hwy Nn
- 28889 State Highway Nn
- 28893 Highway Nn
- 28885 Highway Nn
- 28899 Highway Nn
- 28899 Highway Nn
- 28899 State Highway Nn
- 28876 Hwy Nn
- 28876 Highway Nn
- 28905 Highway Nn
- 28905 Highway Nn
- 28905 Highway Nn
- 28905 Highway Nn
- 28905 State Highway Nn
- 28800 Highway Nn
- 28800 Highway Nn
- 28800 Highway Nn
- 28800 Highway Nn
- 28909 Highway Nn
