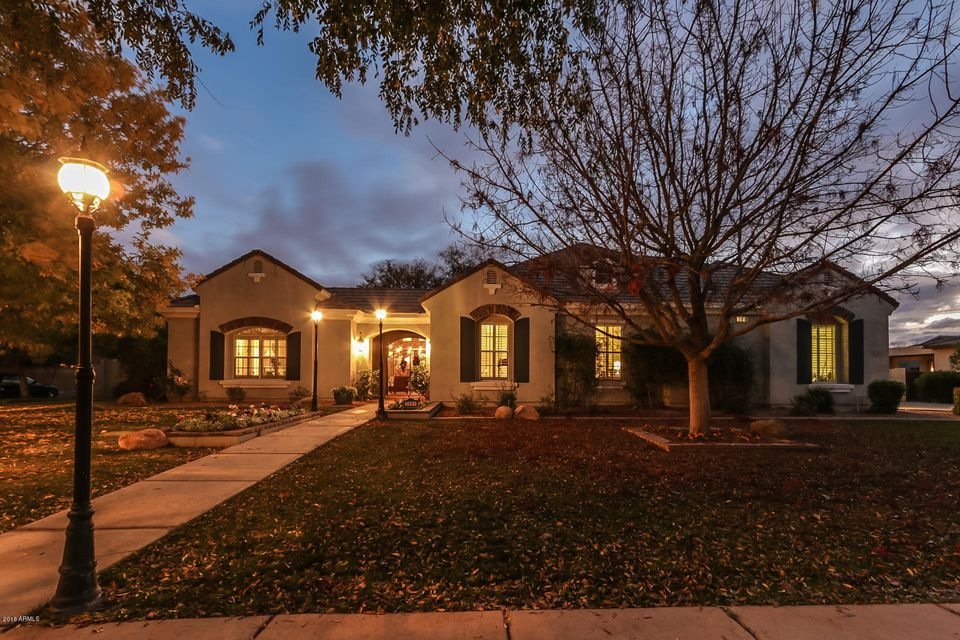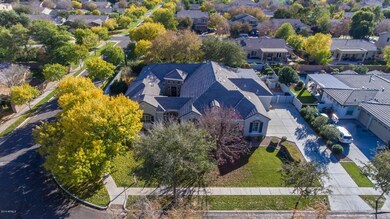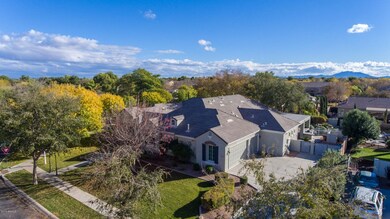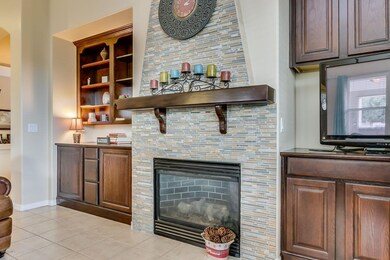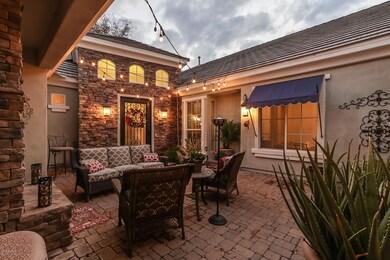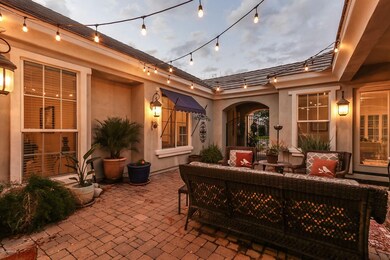
2889 E Page Ct Gilbert, AZ 85234
Val Vista NeighborhoodHighlights
- Heated Spa
- RV Gated
- Family Room with Fireplace
- Greenfield Elementary School Rated A-
- 0.42 Acre Lot
- Wood Flooring
About This Home
As of May 2020As you enter the neighborhood of Higley Groves, you notice something different about it, between the tree lined streets and white picket fences, it feels so cozy and quaint yet still close to everything you need like shopping, restaurants, the 60 freeway and San Tan Mall.... The home even has it's own private mailbox out in front of it and all the homes are so spread out from each other. No cluster mailboxes or high density crowdedness at all- it's just so dreamy and serene. The home itself has a fantastic front enclosed courtyard with fireplace to have a great place to relax and enjoy the outdoors and peaceful night stars with a completely separate entry guest house access. The Sellers intend to update the original tile floors & will have samples in the home to select from. See ''more' Tempe DZign will do install once home has passed contingencies prior to closing, see listing agent for more details. Also do not miss the Matterport 3d virtual tour, Aerial video of home and neighborhood as well as the Seller's "Top Ten Things" they will miss most about their home found in the doc section of the MLS listing.
Last Agent to Sell the Property
Integrity All Stars License #BR100814000 Listed on: 12/27/2016
Last Buyer's Agent
Tanner Milne
The Menlo Group Commercial Real Estate License #BR559670000
Home Details
Home Type
- Single Family
Est. Annual Taxes
- $5,106
Year Built
- Built in 2001
Lot Details
- 0.42 Acre Lot
- Block Wall Fence
- Corner Lot
- Front and Back Yard Sprinklers
- Sprinklers on Timer
- Private Yard
- Grass Covered Lot
Parking
- 3 Car Direct Access Garage
- Side or Rear Entrance to Parking
- Garage Door Opener
- RV Gated
Home Design
- Wood Frame Construction
- Tile Roof
- Stucco
Interior Spaces
- 4,724 Sq Ft Home
- 1-Story Property
- Ceiling height of 9 feet or more
- Ceiling Fan
- Gas Fireplace
- Double Pane Windows
- Solar Screens
- Family Room with Fireplace
- 2 Fireplaces
Kitchen
- Eat-In Kitchen
- Breakfast Bar
- Gas Cooktop
- Built-In Microwave
- Dishwasher
- Kitchen Island
- Granite Countertops
Flooring
- Wood
- Carpet
- Tile
- Vinyl
Bedrooms and Bathrooms
- 6 Bedrooms
- Walk-In Closet
- Primary Bathroom is a Full Bathroom
- 4.5 Bathrooms
- Dual Vanity Sinks in Primary Bathroom
- Hydromassage or Jetted Bathtub
- Bathtub With Separate Shower Stall
Laundry
- Laundry in unit
- Washer and Dryer Hookup
Accessible Home Design
- Grab Bar In Bathroom
- No Interior Steps
Outdoor Features
- Heated Spa
- Covered patio or porch
- Outdoor Fireplace
- Built-In Barbecue
Schools
- Greenfield Elementary School
- Greenfield Junior High School
- Highland High School
Utilities
- Refrigerated Cooling System
- Zoned Heating
- Heating System Uses Natural Gas
- High Speed Internet
- Cable TV Available
Listing and Financial Details
- Tax Lot 63
- Assessor Parcel Number 304-14-637
Community Details
Overview
- Property has a Home Owners Association
- Higley Groves West Association, Phone Number (480) 551-4300
- Built by Trend
- Higley Groves West Subdivision
Recreation
- Community Playground
- Bike Trail
Ownership History
Purchase Details
Home Financials for this Owner
Home Financials are based on the most recent Mortgage that was taken out on this home.Purchase Details
Home Financials for this Owner
Home Financials are based on the most recent Mortgage that was taken out on this home.Purchase Details
Home Financials for this Owner
Home Financials are based on the most recent Mortgage that was taken out on this home.Purchase Details
Home Financials for this Owner
Home Financials are based on the most recent Mortgage that was taken out on this home.Purchase Details
Home Financials for this Owner
Home Financials are based on the most recent Mortgage that was taken out on this home.Purchase Details
Similar Homes in the area
Home Values in the Area
Average Home Value in this Area
Purchase History
| Date | Type | Sale Price | Title Company |
|---|---|---|---|
| Interfamily Deed Transfer | -- | Pioneer Title Agency Inc | |
| Warranty Deed | $956,500 | Pioneer Title Agency Inc | |
| Interfamily Deed Transfer | -- | Commonwealth Land Ttl Ins Co | |
| Warranty Deed | $860,000 | Commonwealth Land Ttl Ins Co | |
| Warranty Deed | $654,750 | Lawyers Title | |
| Joint Tenancy Deed | $395,630 | Chicago Title Insurance Co | |
| Cash Sale Deed | $319,200 | First American Title |
Mortgage History
| Date | Status | Loan Amount | Loan Type |
|---|---|---|---|
| Open | $300,000 | Credit Line Revolving | |
| Open | $752,000 | New Conventional | |
| Closed | $752,000 | New Conventional | |
| Previous Owner | $484,350 | New Conventional | |
| Previous Owner | $289,600 | Credit Line Revolving | |
| Previous Owner | $595,000 | New Conventional | |
| Previous Owner | $589,275 | Adjustable Rate Mortgage/ARM | |
| Previous Owner | $410,900 | New Conventional | |
| Previous Owner | $241,405 | New Conventional | |
| Previous Owner | $25,000 | Credit Line Revolving | |
| Previous Owner | $290,000 | Unknown | |
| Previous Owner | $271,000 | New Conventional |
Property History
| Date | Event | Price | Change | Sq Ft Price |
|---|---|---|---|---|
| 05/07/2020 05/07/20 | Sold | $956,500 | +0.7% | $205 / Sq Ft |
| 04/11/2020 04/11/20 | Pending | -- | -- | -- |
| 04/08/2020 04/08/20 | For Sale | $950,000 | 0.0% | $203 / Sq Ft |
| 03/26/2020 03/26/20 | Pending | -- | -- | -- |
| 03/21/2020 03/21/20 | For Sale | $950,000 | +45.1% | $203 / Sq Ft |
| 03/31/2017 03/31/17 | Sold | $654,750 | -6.5% | $139 / Sq Ft |
| 01/10/2017 01/10/17 | Pending | -- | -- | -- |
| 12/26/2016 12/26/16 | For Sale | $700,000 | -- | $148 / Sq Ft |
Tax History Compared to Growth
Tax History
| Year | Tax Paid | Tax Assessment Tax Assessment Total Assessment is a certain percentage of the fair market value that is determined by local assessors to be the total taxable value of land and additions on the property. | Land | Improvement |
|---|---|---|---|---|
| 2025 | $5,810 | $71,697 | -- | -- |
| 2024 | $5,838 | $68,283 | -- | -- |
| 2023 | $5,838 | $94,070 | $18,810 | $75,260 |
| 2022 | $5,661 | $63,960 | $12,790 | $51,170 |
| 2021 | $5,859 | $61,200 | $12,240 | $48,960 |
| 2020 | $5,760 | $57,610 | $11,520 | $46,090 |
| 2019 | $5,313 | $57,830 | $11,560 | $46,270 |
| 2018 | $5,150 | $55,670 | $11,130 | $44,540 |
| 2017 | $4,966 | $53,730 | $10,740 | $42,990 |
| 2016 | $5,031 | $50,670 | $10,130 | $40,540 |
| 2015 | $4,601 | $53,300 | $10,660 | $42,640 |
Agents Affiliated with this Home
-

Seller's Agent in 2020
Ryan Scott
The Transition Group, L.L.C.
(602) 538-1395
2 Total Sales
-

Buyer's Agent in 2020
Tammy Chapman
Bliss Realty & Investments
(480) 248-9395
1 in this area
86 Total Sales
-

Seller's Agent in 2017
Rebecca Hidalgo
Integrity All Stars
(480) 243-4242
4 in this area
362 Total Sales
-
J
Seller Co-Listing Agent in 2017
James Rains
Integrity All Stars
(480) 243-4242
3 in this area
100 Total Sales
-
T
Buyer's Agent in 2017
Tanner Milne
The Menlo Group Commercial Real Estate
Map
Source: Arizona Regional Multiple Listing Service (ARMLS)
MLS Number: 5539180
APN: 304-14-637
- 3062 E Cullumber St
- 2954 E Cotton Ln
- 2558 E Page Ct
- 3177 E Redfield Rd
- 3314 E Page Ave
- 290 N Portland Ave
- 330 N Portland Ave
- 2875 E Morrison Ranch Pkwy
- 3342 E Cotton Ln
- 3011 E Morrison Ranch Pkwy
- 3466 E Bruce Ave
- 3478 E Park Ave
- 2476 E Marlene Dr
- 865 N Poinciana Ct Unit 7
- 3555 E Page Ct
- 2018 E Page Ave Unit 33
- 3568 E Bruce Ave
- 2129 E Page Ave
- 3133 E Silo Dr
- 2107 E Park Ave
