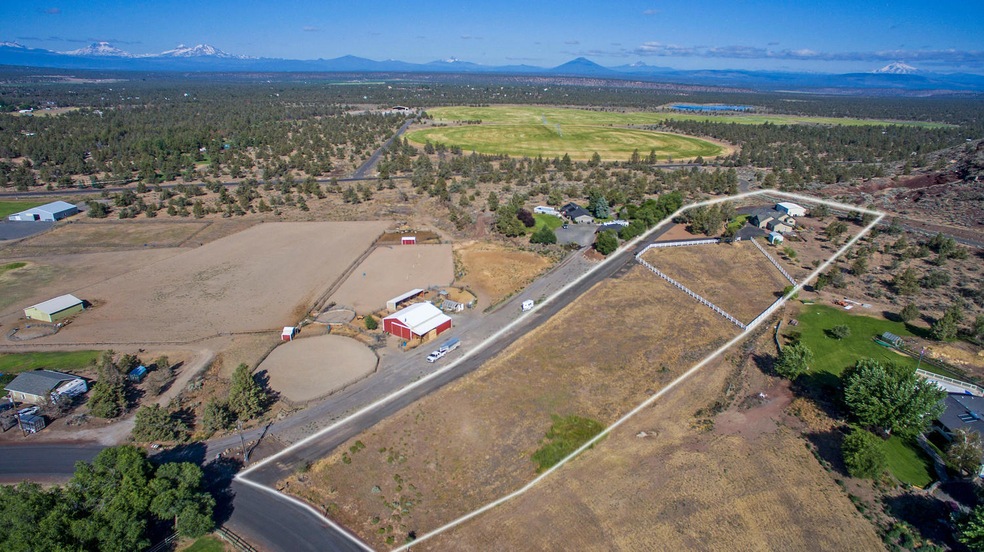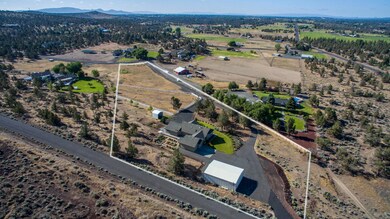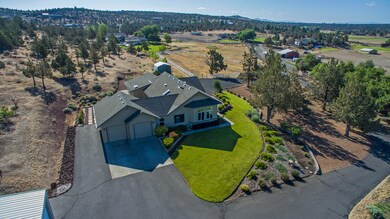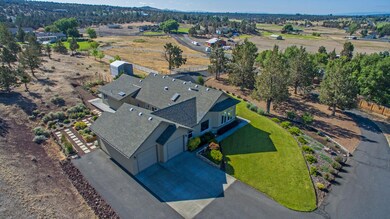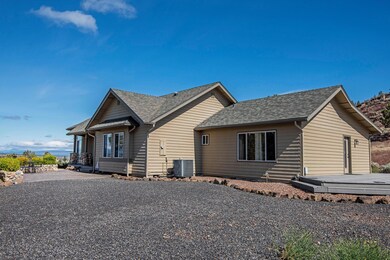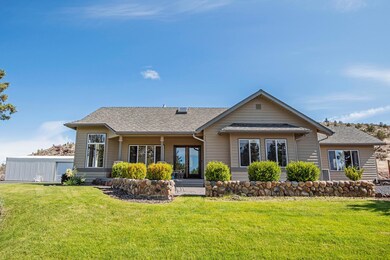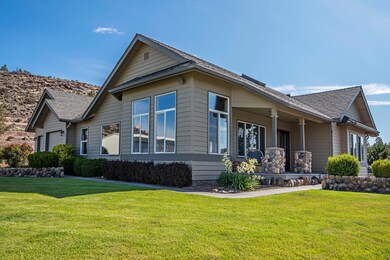
2889 NW Williams Loop Redmond, OR 97756
Highlights
- Horse Property
- Panoramic View
- Deck
- RV Access or Parking
- Open Floorplan
- Vaulted Ceiling
About This Home
As of August 2020Unobstructed Panoramic Cascade Mountain Views on 4.91 acres! Enjoy sunset views from Mt Bachelor to Mt Jefferson from the comfort of your overstuffed chair. Single level, updated 2134 SF home has an open floor plan. Great room has vaulted ceilings to capture the views of 8 peaks. Light and bright w/ west facing windows, skylights, and solar tubes. 2016 Kitchen remodel features quartz countertops, glass tile backsplash and SS appliances. Large master suite has a separate TV room and Den. New interior wood doors and trim, bedroom laminate flooring, updated tile shower, floor and counter in 2016. Bring your family and live the private, country life! Water wise garden and property has a loafing shed. BLM (public land) to the north and west. Oversized attached garage is 624 SF and shop is 1260 SF. Plenty of room for RV parking and all your toys!
Last Agent to Sell the Property
Cascade Hasson SIR License #200607098 Listed on: 07/09/2020
Last Buyer's Agent
Paasche Brown
Home Details
Home Type
- Single Family
Est. Annual Taxes
- $4,316
Year Built
- Built in 1992
Lot Details
- 4.91 Acre Lot
- Landscaped
- Native Plants
- Front Yard Sprinklers
- Sprinklers on Timer
- Garden
- Property is zoned MUA10, SMIA, MUA10, SMIA
Parking
- 2 Car Attached Garage
- Garage Door Opener
- Gravel Driveway
- RV Access or Parking
Property Views
- Panoramic
- Mountain
- Territorial
Home Design
- Ranch Style House
- Traditional Architecture
- Stem Wall Foundation
- Frame Construction
- Composition Roof
Interior Spaces
- 2,134 Sq Ft Home
- Open Floorplan
- Vaulted Ceiling
- Ceiling Fan
- Skylights
- Double Pane Windows
- Vinyl Clad Windows
- Great Room
- Family Room
- Living Room
- Home Office
- Laundry Room
Kitchen
- Eat-In Kitchen
- Double Oven
- Range with Range Hood
- Microwave
- Dishwasher
- Tile Countertops
- Disposal
Flooring
- Stone
- Tile
Bedrooms and Bathrooms
- 3 Bedrooms
- Walk-In Closet
- 2 Full Bathrooms
- Bathtub with Shower
- Bathtub Includes Tile Surround
- Solar Tube
Home Security
- Carbon Monoxide Detectors
- Fire and Smoke Detector
Outdoor Features
- Horse Property
- Deck
- Patio
- Separate Outdoor Workshop
- Outdoor Storage
- Storage Shed
Schools
- Terrebonne Community Elementary School
- Elton Gregory Middle School
- Redmond High School
Utilities
- Cooling Available
- Forced Air Heating System
- Heat Pump System
- Well
- Water Heater
- Septic Tank
- Leach Field
Community Details
- No Home Owners Association
- Squire Ridge Subdivision
- Property is near a preserve or public land
Listing and Financial Details
- Exclusions: Personal belongings and artwork
- Legal Lot and Block 03100 / 5
- Assessor Parcel Number 160880
Ownership History
Purchase Details
Home Financials for this Owner
Home Financials are based on the most recent Mortgage that was taken out on this home.Purchase Details
Home Financials for this Owner
Home Financials are based on the most recent Mortgage that was taken out on this home.Purchase Details
Home Financials for this Owner
Home Financials are based on the most recent Mortgage that was taken out on this home.Purchase Details
Purchase Details
Similar Homes in Redmond, OR
Home Values in the Area
Average Home Value in this Area
Purchase History
| Date | Type | Sale Price | Title Company |
|---|---|---|---|
| Warranty Deed | $605,000 | Western Title & Escrow | |
| Warranty Deed | $546,000 | First American Title | |
| Warranty Deed | $240,000 | Western Title & Escrow | |
| Interfamily Deed Transfer | -- | Amerititle | |
| Warranty Deed | -- | Amerititle |
Mortgage History
| Date | Status | Loan Amount | Loan Type |
|---|---|---|---|
| Open | $150,000 | New Conventional | |
| Open | $484,000 | New Conventional | |
| Previous Owner | $175,000 | New Conventional | |
| Previous Owner | $192,000 | New Conventional | |
| Previous Owner | $147,500 | Credit Line Revolving | |
| Previous Owner | $383,500 | Fannie Mae Freddie Mac |
Property History
| Date | Event | Price | Change | Sq Ft Price |
|---|---|---|---|---|
| 08/12/2020 08/12/20 | Sold | $605,000 | +2.7% | $284 / Sq Ft |
| 07/13/2020 07/13/20 | Pending | -- | -- | -- |
| 07/09/2020 07/09/20 | For Sale | $589,000 | +7.9% | $276 / Sq Ft |
| 04/13/2017 04/13/17 | Sold | $546,000 | +0.2% | $256 / Sq Ft |
| 02/26/2017 02/26/17 | Pending | -- | -- | -- |
| 01/03/2017 01/03/17 | For Sale | $544,900 | +127.0% | $255 / Sq Ft |
| 04/11/2012 04/11/12 | Sold | $240,000 | 0.0% | $112 / Sq Ft |
| 03/08/2012 03/08/12 | Pending | -- | -- | -- |
| 02/20/2012 02/20/12 | For Sale | $240,000 | -- | $112 / Sq Ft |
Tax History Compared to Growth
Tax History
| Year | Tax Paid | Tax Assessment Tax Assessment Total Assessment is a certain percentage of the fair market value that is determined by local assessors to be the total taxable value of land and additions on the property. | Land | Improvement |
|---|---|---|---|---|
| 2024 | $5,607 | $336,740 | -- | -- |
| 2023 | $5,345 | $326,940 | $0 | $0 |
| 2022 | $4,759 | $308,180 | $0 | $0 |
| 2021 | $4,758 | $299,210 | $0 | $0 |
| 2020 | $4,527 | $299,210 | $0 | $0 |
| 2019 | $4,316 | $290,500 | $0 | $0 |
| 2018 | $4,212 | $282,040 | $0 | $0 |
| 2017 | $4,118 | $273,830 | $0 | $0 |
| 2016 | $4,070 | $265,860 | $0 | $0 |
| 2015 | $3,944 | $258,120 | $0 | $0 |
| 2014 | $3,773 | $250,610 | $0 | $0 |
Agents Affiliated with this Home
-
E
Seller's Agent in 2020
Ellen Wood
Cascade Hasson SIR
(541) 588-0033
39 Total Sales
-
P
Buyer's Agent in 2020
Paasche Brown
-
K
Seller's Agent in 2017
Korren Bower
Cascade Hasson SIR
(541) 383-7600
126 Total Sales
-
B
Seller's Agent in 2012
Bruce Lilleston
Berkshire Hathaway HomeService
Map
Source: Oregon Datashare
MLS Number: 220104574
APN: 160880
- 3124 NW Lynch Way
- 6518 Northwest Way
- 3700 NW 15th St
- 1575 NW Galloway Ave
- 4177 NW 39th Dr
- 1505 NW Odem Ave
- 4715 NW 49th Ln
- 4575 NW 49th Ln
- 4646 NW 52nd St
- 8195 NW 18th St
- 5330 NW Coyner Ave
- 5900 NW 59th St
- 8530 NW 2nd St
- 1784 Central Ave
- 8335 NW 4th St
- 71 NW Walnut Ave Unit 71
- 4800 NW 57th St
- 1131 NW Walnut Ave Unit 4
- 3487 NW 12th St
- 3487 NW 12th St Unit 44
