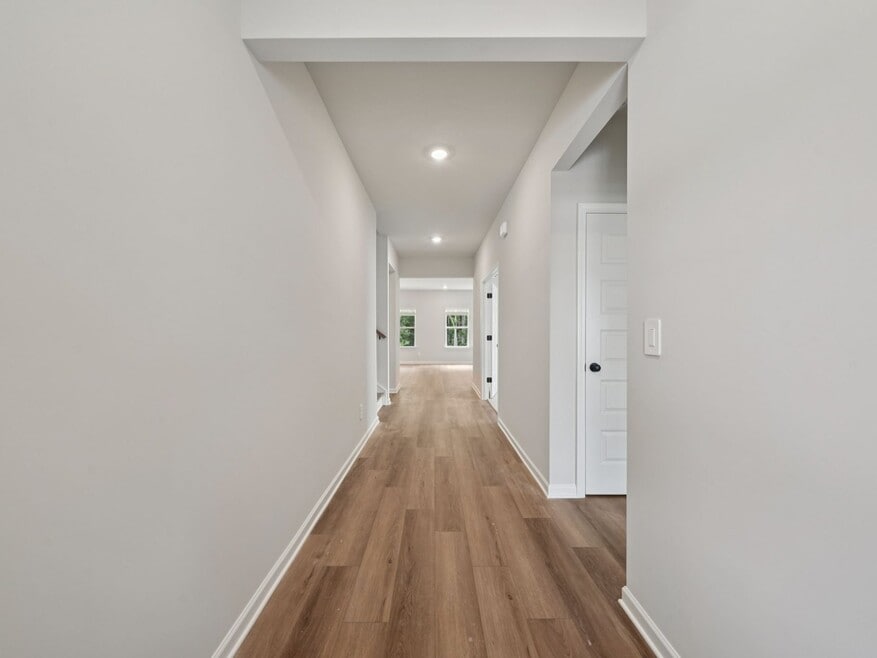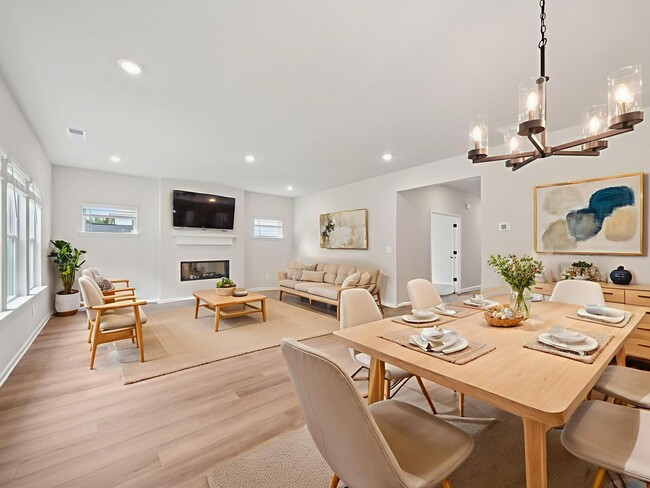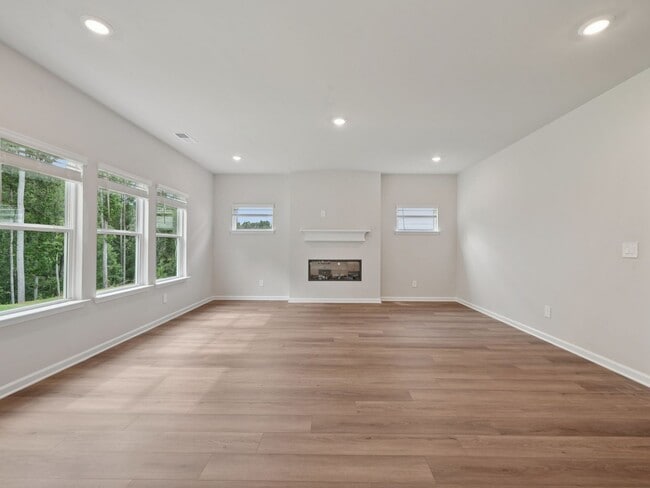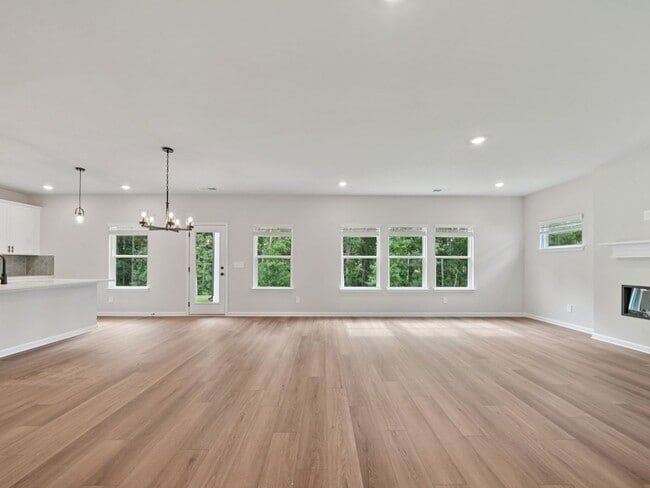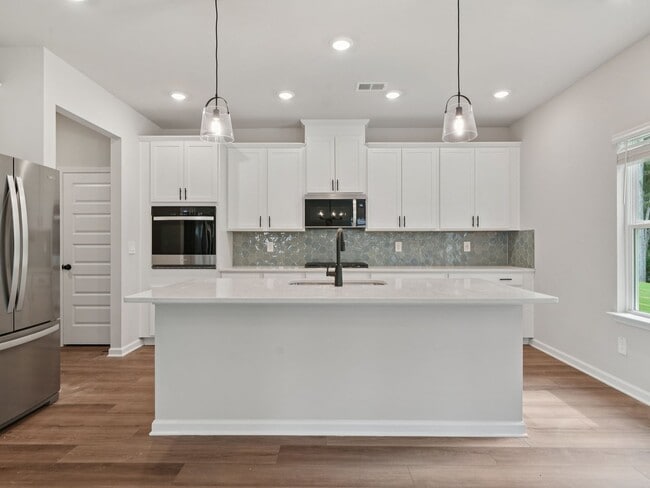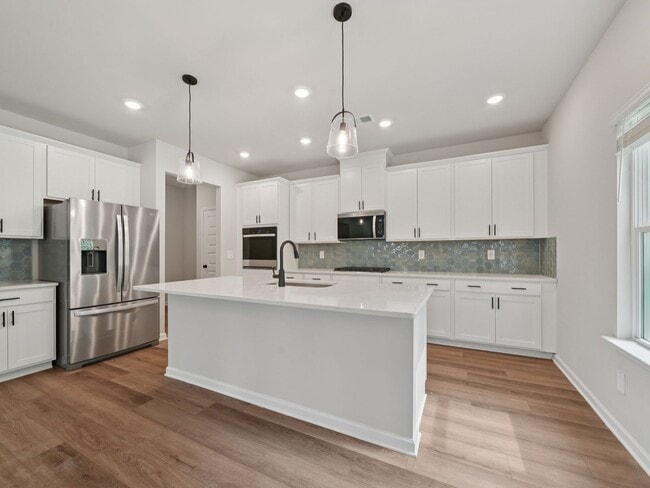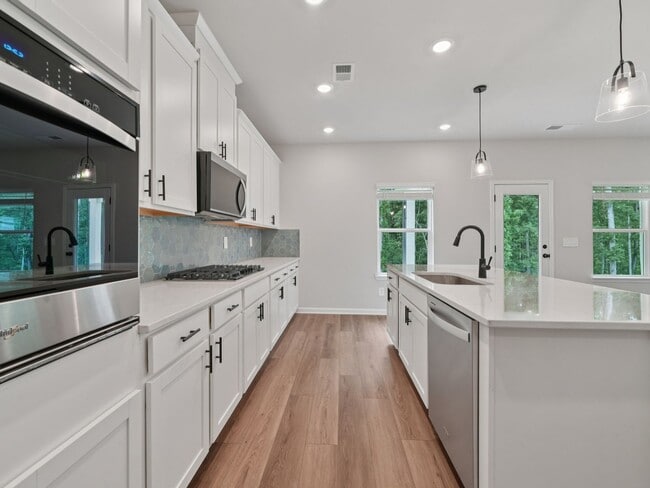
NEW CONSTRUCTION
AVAILABLE
Verified badge confirms data from builder
2889 Sweet Red Cir Braselton, GA 30517
Vines at Mill Creek - Estate SeriesEstimated payment $3,646/month
Total Views
7,228
5
Beds
4.5
Baths
3,252
Sq Ft
$172
Price per Sq Ft
Highlights
- Marina
- Golf Course Community
- Community Lake
- Duncan Creek Elementary School Rated A
- New Construction
- Clubhouse
About This Home
Comfortably host visitors in the first-floor guest bedroom. An open-concept main floor and patio are perfect for entertaining. Upstairs, use the loft as a media center or playroom. The primary suite features a walk-in closet and dual sinks.
Sales Office
Hours
| Monday - Tuesday |
10:00 AM - 6:00 PM
|
| Wednesday |
1:00 PM - 6:00 PM
|
| Thursday - Saturday |
10:00 AM - 6:00 PM
|
| Sunday |
12:00 PM - 6:00 PM
|
Sales Team
Nicole Williams
Office Address
2335 Grape Vine Way
Braselton, GA 30517
Driving Directions
Home Details
Home Type
- Single Family
HOA Fees
- $150 Monthly HOA Fees
Parking
- 2 Car Garage
Taxes
- No Special Tax
Home Design
- New Construction
Bedrooms and Bathrooms
- 5 Bedrooms
Additional Features
- 2-Story Property
- Green Certified Home
Community Details
Overview
- Community Lake
- Views Throughout Community
- Pond in Community
- Greenbelt
Amenities
- Clubhouse
- Community Center
Recreation
- Marina
- Beach
- Golf Course Community
- Tennis Courts
- Baseball Field
- Soccer Field
- Community Basketball Court
- Volleyball Courts
- Community Playground
- Community Pool
- Park
- Trails
Map
Other Move In Ready Homes in Vines at Mill Creek - Estate Series
About the Builder
Opening the door to a Life. Built. Better.® Since 1985.
From money-saving energy efficiency to thoughtful design, Meritage Homes believe their homeowners deserve a Life. Built. Better.® That’s why they're raising the bar in the homebuilding industry.
Nearby Homes
- 2929 Sweet Red Cir
- 5836 Cabernet Ln
- 2234 Grape Vine Way
- Vines at Mill Creek - Estate Series
- Vines at Mill Creek - Legacy Series
- 4881 Bill Cheek Rd
- 951 Ardmore Tr
- 4645 Spout Springs Rd
- 2386 Rock Maple Dr NE
- 5378 Thompson Mill Rd
- 1678 Thomas Dr
- 2732 Thompson Mill Rd
- 4335 Braselton Hwy Unit tax parcel R3003 327
- 5110 Mulberry Pass Ct
- Grove at East Thompson
- 2342 Sparta Way
- Sherwood Square
- 7324 Mulberry Trace Ln Unit LOT 187
- 7324 Mulberry Trace Ln
- 7320 Mulberry Trace Ln Unit LOT 186
