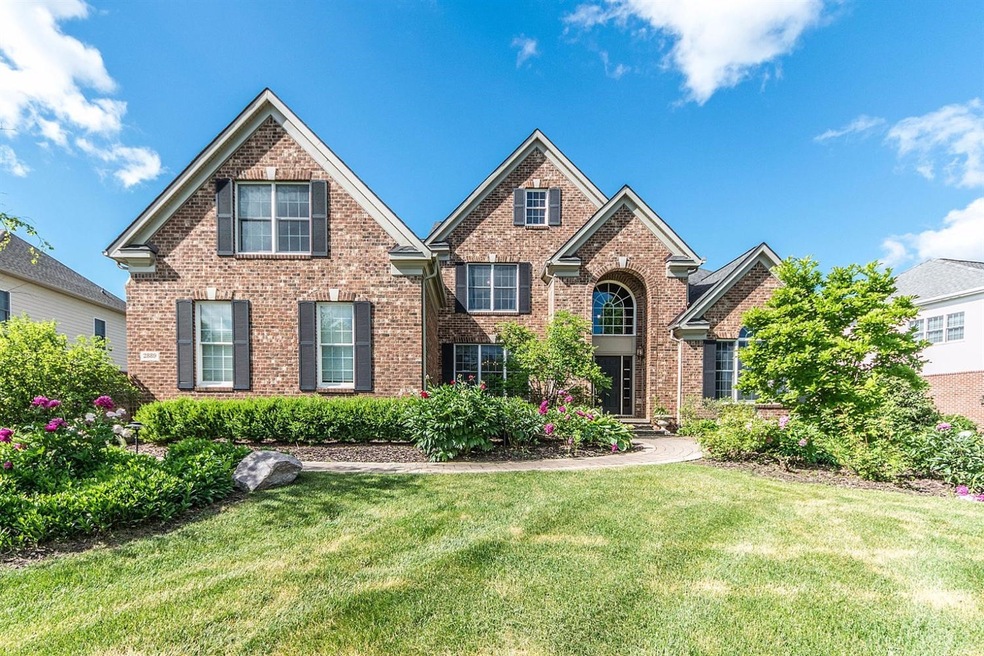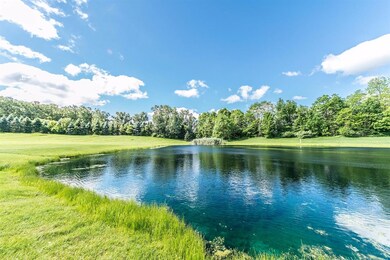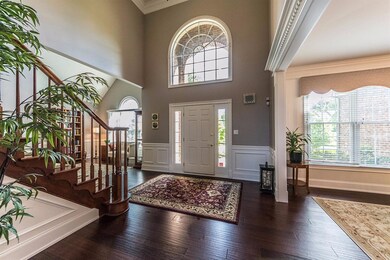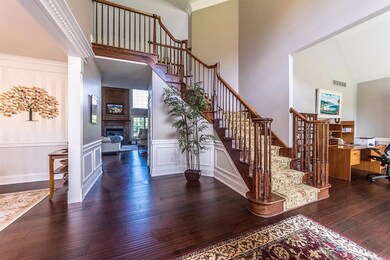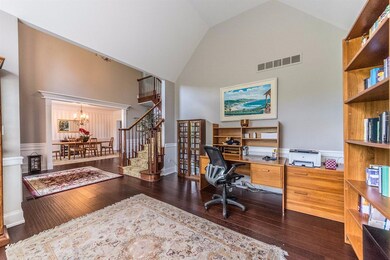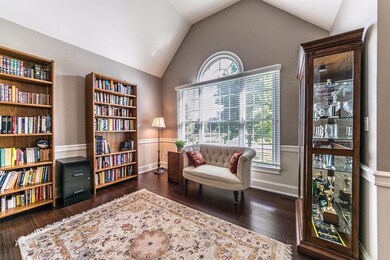
2889 Walnut Ridge Dr Unit 48 Ann Arbor, MI 48103
Highlights
- Spa
- Home fronts a pond
- Vaulted Ceiling
- Forsythe Middle School Rated A
- Deck
- 2 Fireplaces
About This Home
As of July 2016Take in the serene waterfront views from this Toll Brothers home in the prestigious Walnut Ridge neighborhood. A dramatic 2-story foyer leads into the 2-story great room with stunning fireplace and wall of windows. Large formal dining room and living room with bamboo floor. First floor master suite featuring tray ceiling, ceramic tile master bath with spa tub, walk-in closets, plus French doors leading to deck. Open and spacious kitchen boasts cherry cabinets, stainless steel appliances, and granite counters. Upstairs are 3 more bedrooms, two full baths, plus 2 bonus rooms that could be a study and exercise space. Full, walkout basement includes 2 sliding glass doors, plus numerous viewout windows. This home has incredible pond views from not only the kitchen, family room and master suite, suite, but also from the expansive deck. Just minutes from everything downtown Ann Arbor has to offer!, Primary Bath, Rec Room: Space
Last Agent to Sell the Property
Keller Williams Ann Arbor License #6501205750 Listed on: 06/11/2016

Home Details
Home Type
- Single Family
Est. Annual Taxes
- $11,368
Year Built
- Built in 2005
Lot Details
- 0.5 Acre Lot
- Home fronts a pond
- Property fronts a private road
- Sprinkler System
- Property is zoned PUD, PUD
HOA Fees
- $110 Monthly HOA Fees
Parking
- 3 Car Attached Garage
- Garage Door Opener
Home Design
- Brick Exterior Construction
Interior Spaces
- 3,972 Sq Ft Home
- 2-Story Property
- Vaulted Ceiling
- Ceiling Fan
- 2 Fireplaces
- Gas Log Fireplace
- Window Treatments
- Home Security System
Kitchen
- Breakfast Area or Nook
- Eat-In Kitchen
- Oven
- Range
- Microwave
- Dishwasher
- Disposal
Flooring
- Carpet
- Ceramic Tile
Bedrooms and Bathrooms
- 4 Bedrooms | 1 Main Level Bedroom
Laundry
- Laundry on main level
- Dryer
- Washer
Basement
- Walk-Out Basement
- Basement Fills Entire Space Under The House
- Natural lighting in basement
Outdoor Features
- Spa
- Deck
- Patio
Schools
- Abbot Elementary School
- Forsythe Middle School
- Skyline High School
Utilities
- Forced Air Heating and Cooling System
- Heating System Uses Natural Gas
- Cable TV Available
Ownership History
Purchase Details
Home Financials for this Owner
Home Financials are based on the most recent Mortgage that was taken out on this home.Purchase Details
Purchase Details
Home Financials for this Owner
Home Financials are based on the most recent Mortgage that was taken out on this home.Purchase Details
Home Financials for this Owner
Home Financials are based on the most recent Mortgage that was taken out on this home.Purchase Details
Home Financials for this Owner
Home Financials are based on the most recent Mortgage that was taken out on this home.Purchase Details
Similar Homes in Ann Arbor, MI
Home Values in the Area
Average Home Value in this Area
Purchase History
| Date | Type | Sale Price | Title Company |
|---|---|---|---|
| Warranty Deed | -- | -- | |
| Interfamily Deed Transfer | -- | None Available | |
| Warranty Deed | $865,000 | American Title Co Of Washten | |
| Warranty Deed | $790,000 | Liberty Title | |
| Warranty Deed | $729,770 | -- | |
| Warranty Deed | $154,000 | -- |
Mortgage History
| Date | Status | Loan Amount | Loan Type |
|---|---|---|---|
| Previous Owner | $545,000 | Balloon | |
| Previous Owner | $50,000 | Credit Line Revolving | |
| Previous Owner | $411,000 | New Conventional | |
| Previous Owner | $107,613 | Credit Line Revolving | |
| Previous Owner | $417,000 | New Conventional | |
| Previous Owner | $79,000 | Credit Line Revolving | |
| Previous Owner | $530,000 | Fannie Mae Freddie Mac |
Property History
| Date | Event | Price | Change | Sq Ft Price |
|---|---|---|---|---|
| 07/25/2016 07/25/16 | Sold | $865,000 | 0.0% | $218 / Sq Ft |
| 06/13/2016 06/13/16 | Pending | -- | -- | -- |
| 06/11/2016 06/11/16 | For Sale | $865,000 | +9.5% | $218 / Sq Ft |
| 08/04/2014 08/04/14 | Sold | $790,000 | -0.6% | $199 / Sq Ft |
| 07/28/2014 07/28/14 | Pending | -- | -- | -- |
| 06/13/2014 06/13/14 | For Sale | $794,900 | -- | $200 / Sq Ft |
Tax History Compared to Growth
Tax History
| Year | Tax Paid | Tax Assessment Tax Assessment Total Assessment is a certain percentage of the fair market value that is determined by local assessors to be the total taxable value of land and additions on the property. | Land | Improvement |
|---|---|---|---|---|
| 2024 | $11,245 | $498,600 | $0 | $0 |
| 2023 | $10,805 | $417,500 | $0 | $0 |
| 2022 | $16,033 | $452,200 | $0 | $0 |
| 2021 | $15,240 | $443,900 | $0 | $0 |
| 2020 | $15,606 | $430,400 | $0 | $0 |
| 2019 | $14,408 | $413,100 | $413,100 | $0 |
| 2018 | $14,024 | $410,700 | $0 | $0 |
| 2017 | $13,515 | $380,600 | $0 | $0 |
| 2016 | $8,982 | $353,156 | $0 | $0 |
| 2015 | -- | $352,100 | $0 | $0 |
| 2014 | -- | $310,866 | $0 | $0 |
| 2013 | -- | $310,866 | $0 | $0 |
Agents Affiliated with this Home
-
Martin Bouma

Seller's Agent in 2016
Martin Bouma
Keller Williams Ann Arbor
(734) 761-3060
794 Total Sales
-
Kim Peoples

Buyer's Agent in 2016
Kim Peoples
The Charles Reinhart Company
(734) 646-4012
145 Total Sales
-
Nancy Bishop

Buyer's Agent in 2014
Nancy Bishop
The Charles Reinhart Company
(734) 646-1333
406 Total Sales
Map
Source: Southwestern Michigan Association of REALTORS®
MLS Number: 46192
APN: 08-13-450-048
- 3085 Walnut Ridge Dr Unit 99
- 3113 Miller Rd
- 2129 Autumn Hill Dr Unit 87
- 1848 Calvin St
- 3329 Craig Rd
- 2555 Hickory Rd
- 2110 Foss St
- 2693 Laurentide Dr
- 1122 Western Dr
- 609 Ironwood Dr
- 2342 Blueberry Ln
- 0 Cottontail Ln
- 623 Dellwood Dr
- 1524 Creal Crescent
- 1336 Coventry Square Dr
- 2315 Tall Oaks Dr
- 2694 Wayside Dr
- 2305 S Circle Dr
- 1815 Cooley Ave
- 1610 Saunders Crescent
