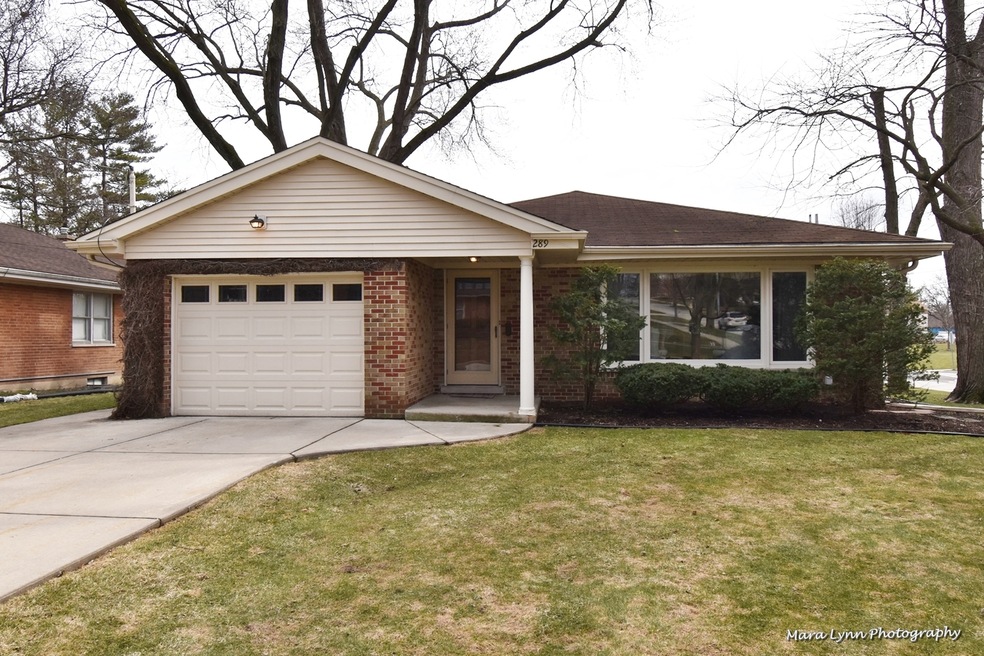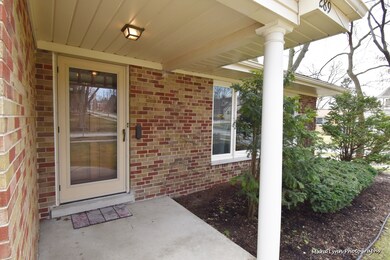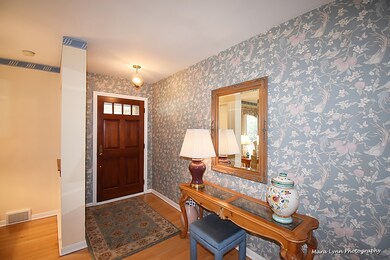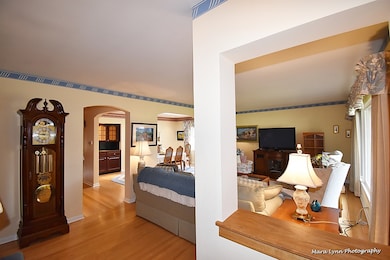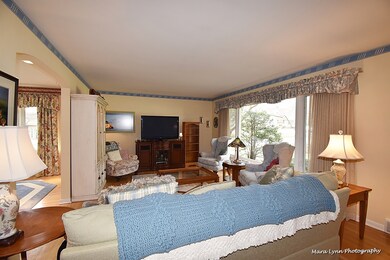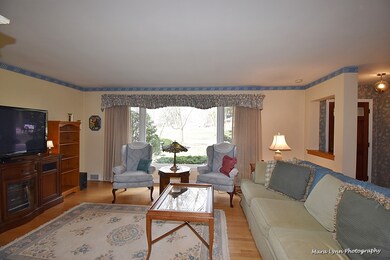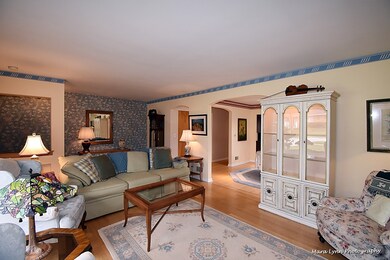
289 Anthony St Glen Ellyn, IL 60137
Estimated Value: $422,025 - $497,000
Highlights
- Landscaped Professionally
- Mature Trees
- Recreation Room
- Churchill Elementary School Rated A-
- Property is near a park
- Ranch Style House
About This Home
As of June 2021BRICK RANCH WITH PICTURESQUE CURB APPEAL CLOSE TO DOWNTOWN GLEN ELLYN! Spectacular corner lot with mature trees, fenced back yard highlighted by brick paver patio, attached gas grill and extensive landscaping. Hardwood floors throughout main level. Eat-in kitchen with stainless steel appliances, Corian counters, recessed and under-cabinet lighting and ceramic backsplash. Third bedroom has been converted to a bright, spacious dining room featuring a built-in buffet, recessed lighting and skylight. Finished basement with recessed lighting, wet bar, full bath, cedar closet and spacious storage/laundry room. Walk to downtown Glen Ellyn and Metra Commuter Station. Minutes to Churchill Elementary, Hadley Junior High and Glenbard West High School. Property being sold "As Is".
Home Details
Home Type
- Single Family
Est. Annual Taxes
- $7,051
Year Built
- Built in 1955
Lot Details
- Landscaped Professionally
- Paved or Partially Paved Lot
- Mature Trees
Parking
- 1 Car Attached Garage
- Garage Transmitter
- Garage Door Opener
- Driveway
- Parking Included in Price
Home Design
- Ranch Style House
- Brick Exterior Construction
Interior Spaces
- 1,400 Sq Ft Home
- Wet Bar
- Built-In Features
- Skylights
- Entrance Foyer
- Formal Dining Room
- Recreation Room
- Wood Flooring
Kitchen
- Range
- Microwave
- Dishwasher
- Disposal
Bedrooms and Bathrooms
- 2 Bedrooms
- 2 Potential Bedrooms
- Bathroom on Main Level
- 2 Full Bathrooms
Laundry
- Dryer
- Washer
Partially Finished Basement
- Basement Fills Entire Space Under The House
- Finished Basement Bathroom
Home Security
- Storm Screens
- Carbon Monoxide Detectors
Outdoor Features
- Brick Porch or Patio
- Exterior Lighting
Location
- Property is near a park
Schools
- Churchill Elementary School
- Hadley Junior High School
- Glenbard West High School
Utilities
- Forced Air Heating and Cooling System
- Humidifier
- Heating System Uses Natural Gas
- Lake Michigan Water
- Cable TV Available
Listing and Financial Details
- Senior Tax Exemptions
- Homeowner Tax Exemptions
Ownership History
Purchase Details
Purchase Details
Home Financials for this Owner
Home Financials are based on the most recent Mortgage that was taken out on this home.Purchase Details
Home Financials for this Owner
Home Financials are based on the most recent Mortgage that was taken out on this home.Purchase Details
Home Financials for this Owner
Home Financials are based on the most recent Mortgage that was taken out on this home.Similar Homes in the area
Home Values in the Area
Average Home Value in this Area
Purchase History
| Date | Buyer | Sale Price | Title Company |
|---|---|---|---|
| Christine B Markowski Living Trust | -- | None Listed On Document | |
| Markowski Arthur James | $333,000 | Attorneys Ttl Guaranty Fund | |
| Wolber Stuart | -- | Git | |
| Wolber Suzanne | -- | -- |
Mortgage History
| Date | Status | Borrower | Loan Amount |
|---|---|---|---|
| Previous Owner | Markowski Arthur James | $233,000 | |
| Previous Owner | Wolber Suzanne | $145,000 | |
| Previous Owner | Wolber Stuart | $101,000 | |
| Previous Owner | Wolber Suzanne | $51,000 | |
| Previous Owner | Wolber Stuart | $60,000 | |
| Previous Owner | Wolber Suzanne | $161,000 | |
| Previous Owner | Wolber Suzanne | $22,000 | |
| Previous Owner | Wolber Suzanne | $17,000 | |
| Previous Owner | Wolber Suzanne | $13,847 | |
| Previous Owner | Wolber Suzanne | $5,410 | |
| Previous Owner | Wolber Suzanne | $147,200 |
Property History
| Date | Event | Price | Change | Sq Ft Price |
|---|---|---|---|---|
| 06/22/2021 06/22/21 | Sold | $333,000 | -1.3% | $238 / Sq Ft |
| 04/24/2021 04/24/21 | Pending | -- | -- | -- |
| 04/24/2021 04/24/21 | For Sale | -- | -- | -- |
| 04/22/2021 04/22/21 | For Sale | $337,500 | 0.0% | $241 / Sq Ft |
| 04/19/2021 04/19/21 | Pending | -- | -- | -- |
| 04/08/2021 04/08/21 | Price Changed | $337,500 | -2.1% | $241 / Sq Ft |
| 03/31/2021 03/31/21 | Price Changed | $344,900 | -2.8% | $246 / Sq Ft |
| 03/23/2021 03/23/21 | For Sale | $354,900 | -- | $254 / Sq Ft |
Tax History Compared to Growth
Tax History
| Year | Tax Paid | Tax Assessment Tax Assessment Total Assessment is a certain percentage of the fair market value that is determined by local assessors to be the total taxable value of land and additions on the property. | Land | Improvement |
|---|---|---|---|---|
| 2023 | $7,928 | $122,480 | $29,330 | $93,150 |
| 2022 | $7,842 | $115,740 | $27,710 | $88,030 |
| 2021 | $7,382 | $112,990 | $27,050 | $85,940 |
| 2020 | $7,230 | $111,940 | $26,800 | $85,140 |
| 2019 | $7,051 | $108,980 | $26,090 | $82,890 |
| 2018 | $7,344 | $112,170 | $24,590 | $87,580 |
| 2017 | $7,209 | $108,030 | $23,680 | $84,350 |
| 2016 | $7,437 | $103,710 | $22,730 | $80,980 |
| 2015 | $7,392 | $98,940 | $21,680 | $77,260 |
| 2014 | $8,357 | $106,810 | $19,840 | $86,970 |
| 2013 | $8,137 | $107,130 | $19,900 | $87,230 |
Agents Affiliated with this Home
-
Brian Henry

Seller's Agent in 2021
Brian Henry
REMAX Excels
(630) 715-3162
1 in this area
57 Total Sales
-
Cynthia Markowski

Buyer's Agent in 2021
Cynthia Markowski
Baird Warner
(847) 910-9842
1 in this area
10 Total Sales
Map
Source: Midwest Real Estate Data (MRED)
MLS Number: 11030450
APN: 05-10-409-001
- 303 Anthony St
- 504 Newton Ave
- 310 Duane St
- 299 Cottage Ave
- 420 Dawn Ave
- 1825 Wakeman Ct
- 369 Hawthorne Blvd
- 409 Cottage Ave
- 1715 Chesterfield Ave
- 1702 Madsen Ct
- 569 Prairie Ave
- 1535 E Harrison Ave
- 451 Duane St
- 314 Hill Ave
- 1614 Sawyer Ave
- 619 Euclid Ave
- 519 N Main St Unit 4BN
- 345 Oak St
- 744 Kenilworth Ave
- 407 Turner Ave
- 289 Anthony St
- 293 Anthony St
- 515 Kenilworth Ave
- 297 Anthony St
- 518 Kenilworth Ave
- 511 Kenilworth Ave
- 294 Anthony St
- 524 Kenilworth Ave
- 528 Kenilworth Ave
- 507 Kenilworth Ave
- 532 Kenilworth Ave
- 307 Anthony St
- 541 Kenilworth Ave
- 536 Kenilworth Ave
- 538 N Kenilworth Ave
- 268 Anthony St
- 311 Anthony St
- 547 Kenilworth Ave
- 505 Kenilworth Ave Unit 5
- 505 Kenilworth Ave Unit 8
