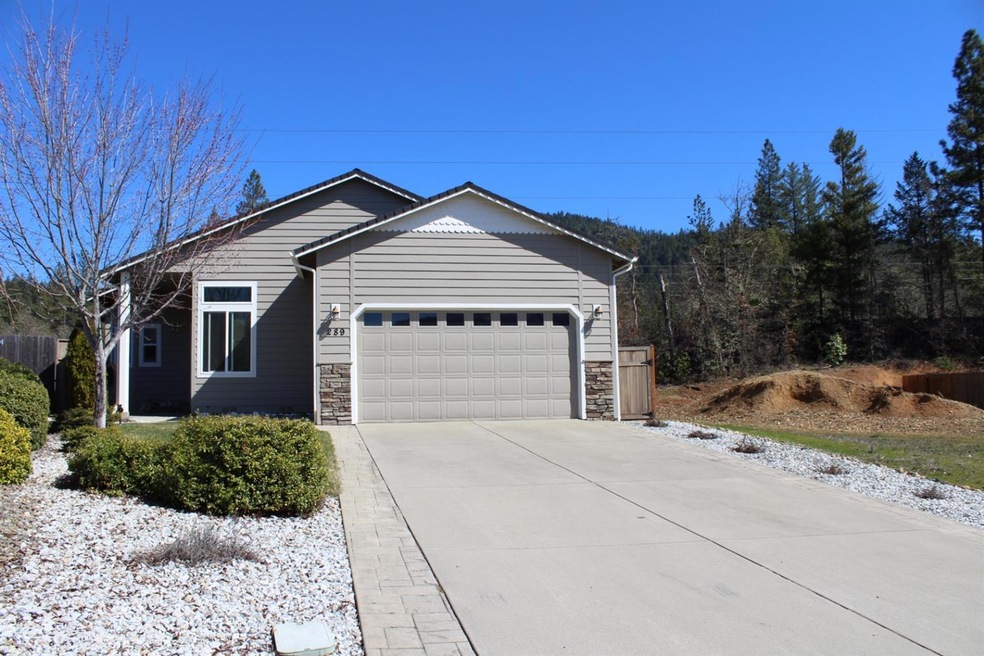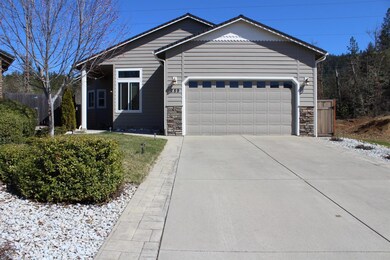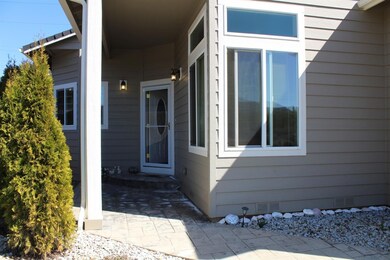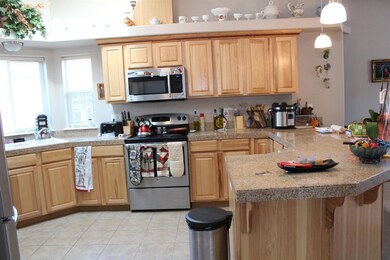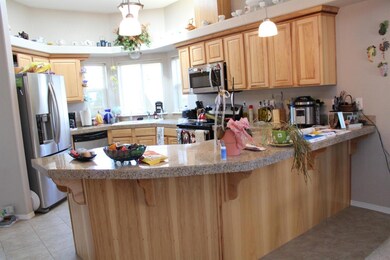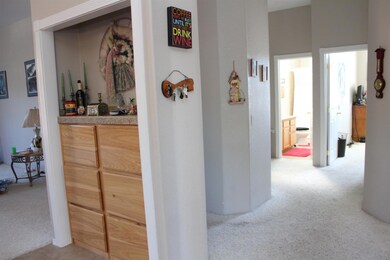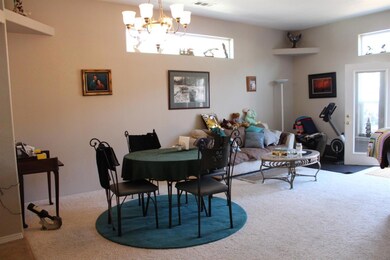
289 Cedar Ridge Cave Junction, OR 97523
Highlights
- RV Access or Parking
- Deck
- Vaulted Ceiling
- Clubhouse
- Territorial View
- Wood Flooring
About This Home
As of May 2019Pride in ownership throughout! This beautiful home is located in the Cedar Brook subdivision, a gated 55+ community just minutes from town and all city conveniences, including the golf course just down the street. This home offers a spacious floorplan, 1734sf. Large kitchen with granite tile countertops, sitting bar, stainless appliances. 10'vaulted ceilings in the living room, 3 bedrooms, 2 bathrooms, walk in closets and lots of storage in every room. There are large windows and 2 skylights that allow for an abundance of natural light in every room, oversized garage with built in shelving and work space. Fully fenced back yard with a deck to relax and enjoy your day. within the gated community you will find all the extras you will ever want including a club house, pool, exercise room, tennis court and an area for RV or boat Parking. This is one you wont want to pass up. All information deemed reliable but not verified and is subject to change without notice. Buyer to do due diligence
Last Agent to Sell the Property
Loraditch Ranch & Home R/E License #200706157 Listed on: 03/19/2019
Home Details
Home Type
- Single Family
Est. Annual Taxes
- $1,666
Year Built
- Built in 2007
Lot Details
- 6,098 Sq Ft Lot
- Fenced
- Level Lot
- Property is zoned SR, SR
HOA Fees
- $75 Monthly HOA Fees
Parking
- 2 Car Garage
- Driveway
- RV Access or Parking
Home Design
- Frame Construction
- Composition Roof
- Concrete Perimeter Foundation
Interior Spaces
- 1,734 Sq Ft Home
- 1-Story Property
- Vaulted Ceiling
- Double Pane Windows
- Territorial Views
Kitchen
- Oven
- Range
- Microwave
- Dishwasher
- Disposal
Flooring
- Wood
- Carpet
- Tile
Bedrooms and Bathrooms
- 3 Bedrooms
- Walk-In Closet
- 2 Full Bathrooms
Laundry
- Dryer
- Washer
Outdoor Features
- Deck
Utilities
- Cooling Available
- Heat Pump System
Listing and Financial Details
- Assessor Parcel Number R342801
Community Details
Recreation
- Community Pool
Additional Features
- Clubhouse
Ownership History
Purchase Details
Home Financials for this Owner
Home Financials are based on the most recent Mortgage that was taken out on this home.Purchase Details
Home Financials for this Owner
Home Financials are based on the most recent Mortgage that was taken out on this home.Purchase Details
Home Financials for this Owner
Home Financials are based on the most recent Mortgage that was taken out on this home.Purchase Details
Home Financials for this Owner
Home Financials are based on the most recent Mortgage that was taken out on this home.Purchase Details
Purchase Details
Home Financials for this Owner
Home Financials are based on the most recent Mortgage that was taken out on this home.Similar Homes in Cave Junction, OR
Home Values in the Area
Average Home Value in this Area
Purchase History
| Date | Type | Sale Price | Title Company |
|---|---|---|---|
| Warranty Deed | $207,000 | First American Title | |
| Warranty Deed | $195,000 | First American Title | |
| Warranty Deed | $195,000 | First American Title | |
| Warranty Deed | $162,000 | First American | |
| Bargain Sale Deed | $215,000 | None Available | |
| Warranty Deed | $60,000 | First American |
Mortgage History
| Date | Status | Loan Amount | Loan Type |
|---|---|---|---|
| Open | $207,000 | VA | |
| Previous Owner | $195,000 | VA | |
| Previous Owner | $195,000 | VA | |
| Previous Owner | $40,000 | Purchase Money Mortgage | |
| Previous Owner | $165,000 | Purchase Money Mortgage | |
| Previous Owner | $25,000 | Unknown |
Property History
| Date | Event | Price | Change | Sq Ft Price |
|---|---|---|---|---|
| 05/17/2019 05/17/19 | Sold | $207,000 | -1.4% | $119 / Sq Ft |
| 03/26/2019 03/26/19 | Pending | -- | -- | -- |
| 03/19/2019 03/19/19 | For Sale | $209,900 | +7.6% | $121 / Sq Ft |
| 01/31/2018 01/31/18 | Sold | $195,000 | -6.7% | $112 / Sq Ft |
| 12/21/2017 12/21/17 | Pending | -- | -- | -- |
| 09/07/2017 09/07/17 | For Sale | $209,000 | +29.0% | $121 / Sq Ft |
| 12/22/2015 12/22/15 | Sold | $162,000 | -4.6% | $93 / Sq Ft |
| 10/28/2015 10/28/15 | Pending | -- | -- | -- |
| 05/22/2015 05/22/15 | For Sale | $169,900 | -- | $98 / Sq Ft |
Tax History Compared to Growth
Tax History
| Year | Tax Paid | Tax Assessment Tax Assessment Total Assessment is a certain percentage of the fair market value that is determined by local assessors to be the total taxable value of land and additions on the property. | Land | Improvement |
|---|---|---|---|---|
| 2024 | $2,377 | $194,000 | -- | -- |
| 2023 | $2,060 | $188,350 | $0 | $0 |
| 2022 | $2,113 | $182,870 | -- | -- |
| 2021 | $1,981 | $177,550 | $0 | $0 |
| 2020 | $2,006 | $172,380 | $0 | $0 |
| 2019 | $1,949 | $167,360 | $0 | $0 |
| 2018 | $1,666 | $136,820 | $0 | $0 |
| 2017 | $1,934 | $157,760 | $0 | $0 |
| 2016 | $1,651 | $153,170 | $0 | $0 |
| 2015 | $1,607 | $148,710 | $0 | $0 |
| 2014 | $1,574 | $144,380 | $0 | $0 |
Agents Affiliated with this Home
-
DENISE LORADITCH
D
Seller's Agent in 2019
DENISE LORADITCH
Loraditch Ranch & Home R/E
(541) 660-0432
1 in this area
42 Total Sales
-
Kristen Huttema
K
Seller Co-Listing Agent in 2019
Kristen Huttema
Loraditch Ranch & Home R/E
(541) 660-9534
64 Total Sales
-
Sherri Scott

Buyer's Agent in 2019
Sherri Scott
Sherri Scott Real Estate
(541) 660-8739
9 in this area
83 Total Sales
-
B
Seller's Agent in 2018
Bret Rohde
John L Scott Real Estate Grants Pass
(541) 476-1299
-
Lynn Johnson
L
Seller's Agent in 2015
Lynn Johnson
Illinois Valley Real Estate
(541) 659-2505
11 in this area
41 Total Sales
-
E
Buyer's Agent in 2015
Elizabeth Newsted
Century 21 Harris and Taylor Cave Junction
Map
Source: Oregon Datashare
MLS Number: 102999406
APN: R342801
- 221 Cedar Ridge Dr
- 304 Cedar Ridge Dr
- 320 Cedar Ridge Dr
- 368 Cedar Ridge Dr
- 223 Cedar Brook Ln
- 205 Red Cedar Ln
- 499 Laurel Rd
- 344 Cedar Ridge Dr
- 364 Cedar
- 409 Selah Ln
- 0 Selah Ln Unit 1222 220203089
- 321 Merlot Dr
- 1490 Golf Club Dr
- 453 Glendon Rd
- 1430 Golf Club Dr
- 1333 Green Valley Dr
- 315 Hanby Ln
- 375 Cricket Ln
- 375 Crickett Ln
- 1301 Green Valley Dr
