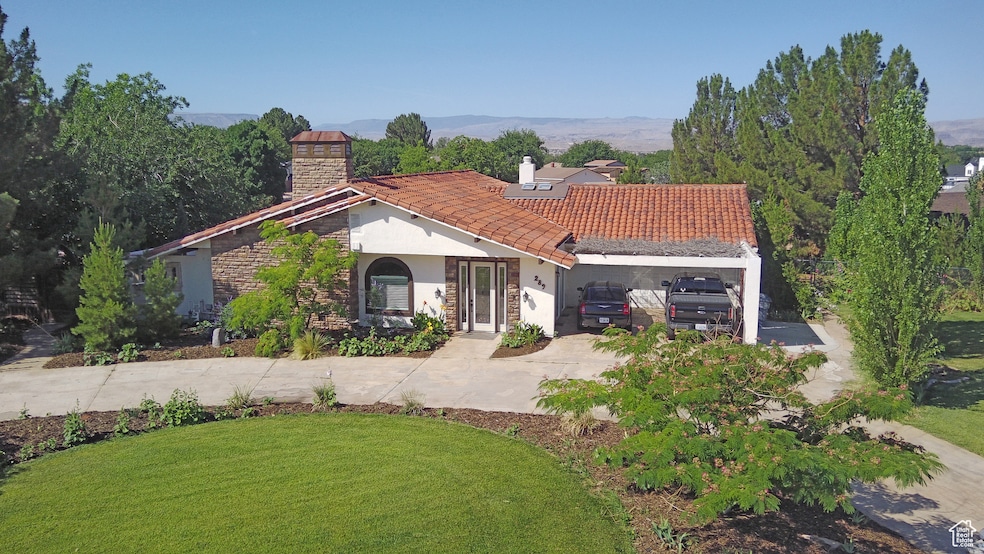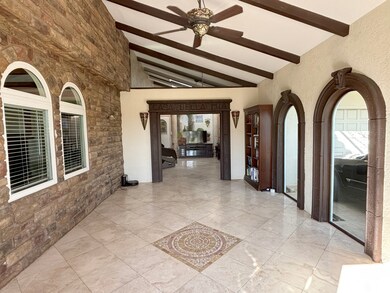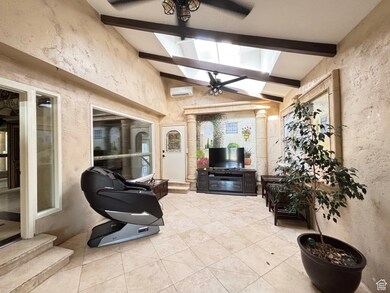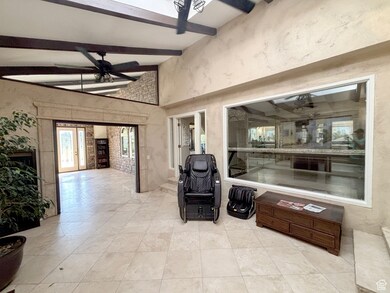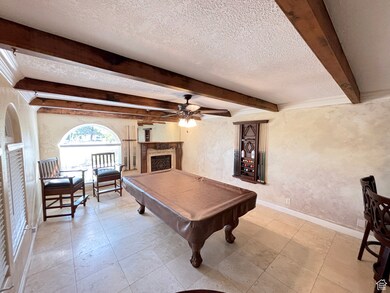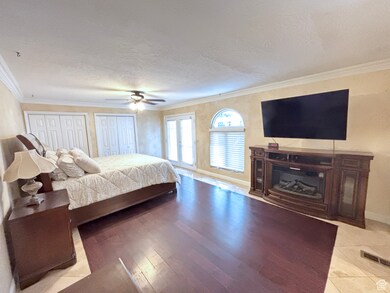
289 Count Fleet Rd Saint George, UT 84790
Bloomington Ranches NeighborhoodEstimated payment $6,986/month
Highlights
- Horse Property
- RV or Boat Parking
- Fruit Trees
- Home Theater
- Updated Kitchen
- Atrium Room
About This Home
Welcome to this stunning home nestled on 1+ acres in one of St. George's most sought-after neighborhoods. Designed for both comfort and entertaining, this property offers 4 spacious bedrooms, and a fully detached casita: ideal for guests, extended family, or a private home office. Step outside to your own fully fenced private retreat; Lush landscaping with a tranquil pond, an abidance of garden boxes, theater room for movie nights, in-ground trampoline, sport court, RV parking & hook up options. The layout features high ceilings, generous living areas, natural light, and a seamless flow to the outdoors, perfect for gatherings large and small. Whether you're looking for a home with space to grow, entertain, or simply relax in a serene setting, this one checks all the boxesSquare footage figures are provided as a courtesy estimate only and were obtained from an appraisal. Buyer is advised to obtain an independent measurement.
Last Listed By
Heather Brinkerhoff
EXP Realty, LLC (Southern Utah) License #10818612 Listed on: 06/13/2025
Home Details
Home Type
- Single Family
Est. Annual Taxes
- $3,722
Year Built
- Built in 1978
Lot Details
- 1.02 Acre Lot
- Creek or Stream
- Property is Fully Fenced
- Landscaped
- Private Lot
- Secluded Lot
- Corner Lot
- Fruit Trees
- Mature Trees
- Vegetable Garden
- Property is zoned Single-Family, Agricultural
Parking
- 2 Car Attached Garage
- 2 Carport Spaces
- RV or Boat Parking
Home Design
- Rambler Architecture
- Tile Roof
- Stone Siding
- Stucco
Interior Spaces
- 4,226 Sq Ft Home
- 2-Story Property
- Central Vacuum
- Dry Bar
- Vaulted Ceiling
- Ceiling Fan
- 1 Fireplace
- Double Pane Windows
- Blinds
- Entrance Foyer
- Home Theater
- Den
- Atrium Room
Kitchen
- Updated Kitchen
- Microwave
- Granite Countertops
Flooring
- Wood
- Carpet
- Tile
Bedrooms and Bathrooms
- 4 Bedrooms | 2 Main Level Bedrooms
- Primary Bedroom on Main
- Walk-In Closet
- Bathtub With Separate Shower Stall
Basement
- Walk-Out Basement
- Basement Fills Entire Space Under The House
- Exterior Basement Entry
Outdoor Features
- Horse Property
- Covered patio or porch
- Basketball Hoop
- Gazebo
- Separate Outdoor Workshop
- Storage Shed
- Play Equipment
Schools
- Bloomington Elementary School
- Dixie High School
Utilities
- Central Air
- Heat Pump System
- Natural Gas Connected
Additional Features
- Sprinkler System
- Accessory Dwelling Unit (ADU)
- 3 Irrigated Acres
Community Details
- No Home Owners Association
- Bloomington Ranches Subdivision
Listing and Financial Details
- Assessor Parcel Number SG-BR-2-15
Map
Home Values in the Area
Average Home Value in this Area
Tax History
| Year | Tax Paid | Tax Assessment Tax Assessment Total Assessment is a certain percentage of the fair market value that is determined by local assessors to be the total taxable value of land and additions on the property. | Land | Improvement |
|---|---|---|---|---|
| 2023 | $3,812 | $569,250 | $137,830 | $431,420 |
| 2022 | $3,775 | $530,145 | $132,330 | $397,815 |
| 2021 | $3,568 | $747,100 | $160,600 | $586,500 |
| 2020 | $3,027 | $596,800 | $140,600 | $456,200 |
| 2019 | $2,975 | $573,100 | $140,600 | $432,500 |
| 2018 | $2,880 | $278,380 | $0 | $0 |
| 2017 | $1,726 | $166,785 | $0 | $0 |
| 2016 | $1,819 | $162,560 | $0 | $0 |
| 2015 | $190 | $167,230 | $0 | $0 |
| 2014 | $356 | $152,105 | $0 | $0 |
Property History
| Date | Event | Price | Change | Sq Ft Price |
|---|---|---|---|---|
| 06/13/2025 06/13/25 | For Sale | $1,195,000 | -- | $246 / Sq Ft |
Purchase History
| Date | Type | Sale Price | Title Company |
|---|---|---|---|
| Interfamily Deed Transfer | -- | Accommodation | |
| Interfamily Deed Transfer | -- | Steed Title Ins Agency | |
| Interfamily Deed Transfer | -- | None Available | |
| Special Warranty Deed | -- | Accommodation | |
| Warranty Deed | -- | First American Title Ins Co | |
| Deed | -- | -- | |
| Interfamily Deed Transfer | -- | Equity Title | |
| Interfamily Deed Transfer | -- | Equity Title | |
| Interfamily Deed Transfer | -- | Inwest Title Services Inc | |
| Interfamily Deed Transfer | -- | Inwest Title Services Inc | |
| Interfamily Deed Transfer | -- | None Available |
Mortgage History
| Date | Status | Loan Amount | Loan Type |
|---|---|---|---|
| Open | $625,000 | New Conventional | |
| Closed | $466,000 | New Conventional | |
| Closed | $427,000 | New Conventional | |
| Closed | $420,000 | Commercial | |
| Previous Owner | $174,578 | No Value Available | |
| Previous Owner | -- | No Value Available | |
| Previous Owner | $375,000 | New Conventional | |
| Previous Owner | $136,600 | New Conventional |
Similar Homes in the area
Source: UtahRealEstate.com
MLS Number: 2092251
APN: 0140718
- 219 Sugar Leo Rd
- 3216 Swaps Dr
- 2847 Calle Las Casitas
- 2712 Rio Vista Dr
- 3397 Sugar Leo Rd
- 536 Rio Virgin Dr
- 3424 Sugar Leo Rd
- 2784 Laverkin Cir
- 875 Rio Virgin Dr Unit 246
- 875 Rio Virgin Dr Unit 246
- 875 Rio Virgin Dr Unit 210
- 875 Rio Virgin Dr Unit 262
- 2873 Quail Cir
- 3080 S Bloomington Dr E Unit 37
- 3080 S Bloomington Dr E Unit 12
- 81 Dakar Ln
- 419 W Churchill
- 2786 Santa Clara Cir
- 952 W Bloomington Dr S
- 249 Calgary Dr S
