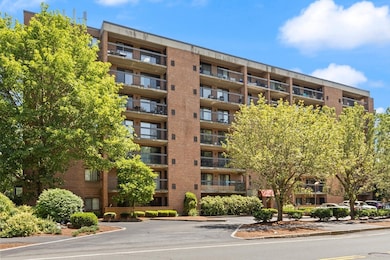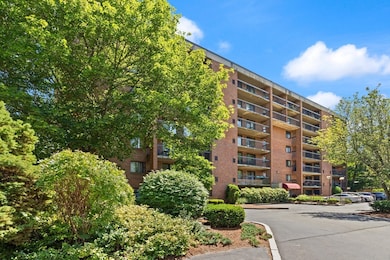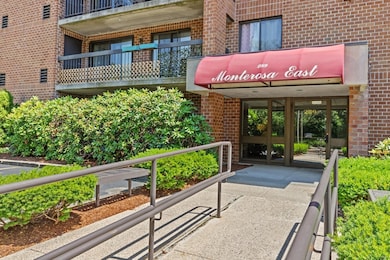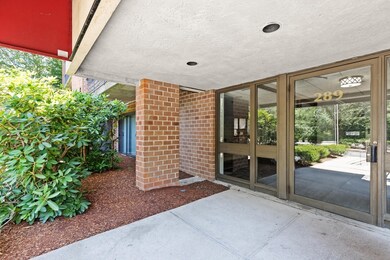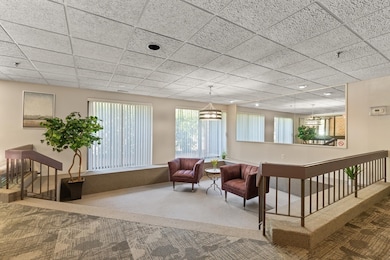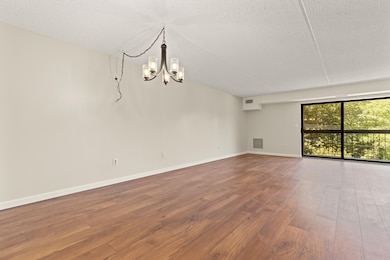Monterosa East 289 Elm St Unit 43 Medford, MA 02155
North Medford NeighborhoodHighlights
- Golf Course Community
- Medical Services
- Open Floorplan
- Community Stables
- In Ground Pool
- Property is near public transit
About This Home
Welcome home to this beautifully renovated, spacious two bedroom condo conveniently located near rt 93, 28, and 16, and less than 7 miles from Boston, a commuters dream location! This well maintained condo complex comes with off-street parking, an elevator, rec room with a pristine outdoor pool, and digital intercom! The kitchen has all new SS appliances, quartz countertops, and ample cabinet space. The main living room/dining area offers an open floor plan with freshly painted walls, new flooring throughout, and a glass slider leading out to your own private balcony. The two bedrooms are generously sized with walk in closets, and a second covered outdoor balcony, both were recently painted and renovated. The primary bedroom with en-suite bath, high ceilings and in-unit laundry. Not only is this unit HUGE and close to Boston, but you are also near the Middlesex Fells for hiking and bike trails, and Wrights Pond for swimming, amazing restaurants and MORE!
Condo Details
Home Type
- Condominium
Est. Annual Taxes
- $4,025
Year Built
- Built in 1981 | Remodeled
Parking
- 1 Car Parking Space
Interior Spaces
- 1,171 Sq Ft Home
- Open Floorplan
- Vinyl Flooring
- Exterior Basement Entry
Kitchen
- Range<<rangeHoodToken>>
- Dishwasher
- Solid Surface Countertops
Bedrooms and Bathrooms
- 2 Bedrooms
- Primary Bedroom on Main
Laundry
- Laundry in unit
- Dryer
- Washer
Home Security
- Home Security System
- Intercom
Outdoor Features
- In Ground Pool
- Balcony
Location
- Property is near public transit
- Property is near schools
Schools
- Roberts Elem. Elementary School
- Andrews Middle School
- Medford High School
Utilities
- Cooling Available
- Forced Air Heating System
- High Speed Internet
Listing and Financial Details
- Security Deposit $1,450
- Rent includes sewer, trash collection, snow removal, recreational facilities, gardener, swimming pool, air conditioning, laundry facilities, parking, security
- 12 Month Lease Term
- Assessor Parcel Number MEDFMA13B6023,629925
Community Details
Overview
- Property has a Home Owners Association
Amenities
- Medical Services
- Common Area
- Shops
Recreation
- Golf Course Community
- Community Pool
- Park
- Community Stables
- Jogging Path
- Bike Trail
Pet Policy
- Call for details about the types of pets allowed
Map
About Monterosa East
Source: MLS Property Information Network (MLS PIN)
MLS Number: 73400209
APN: MEDF-000013-000000-A006023
- 289 Elm St Unit 14
- 890 Highland Ave
- 487 Fulton St
- 480 Fulton St Unit 478
- 482 Fulton St
- 107 Belle Ave Unit 1
- 479 Fulton St
- 476 Fulton St Unit 3
- 476 Fulton St Unit 1
- 476 Fulton St
- 476 Fulton St Unit 5
- 476 Fulton St Unit 476
- 477 Fulton St Unit T
- 21 Executive Dr
- 239 Hawthorne St
- 91 Pine St Unit 1
- 5 Chandler Rd
- 234 Fulton St Unit 1
- 592 Highland Ave Unit 2FL
- 232 Fulton St Unit 1

