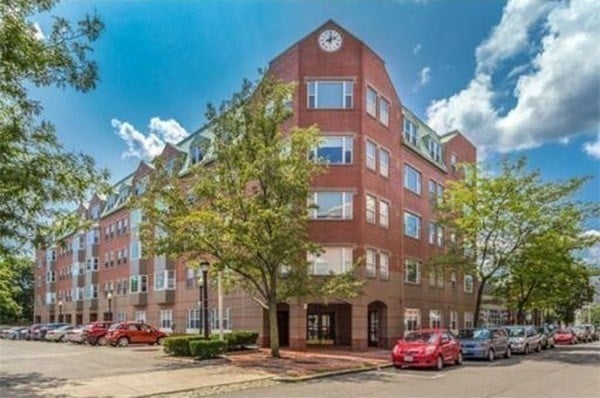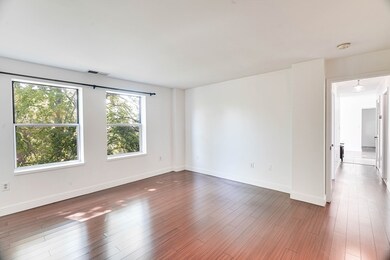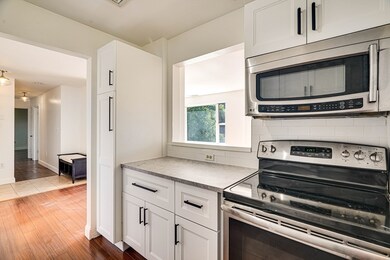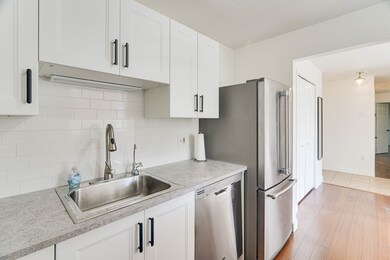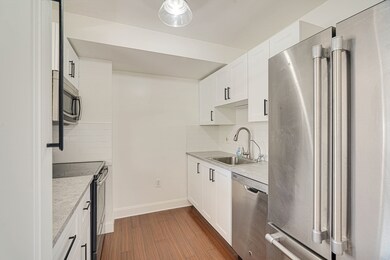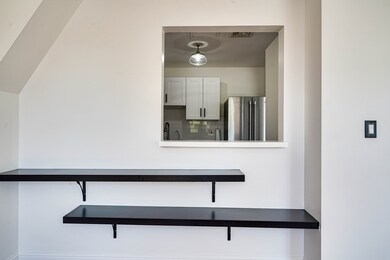289 Essex St Unit 407 Salem, MA 01970
Downtown Salem NeighborhoodHighlights
- Marina
- 13,530 Sq Ft lot
- Property is near public transit
- Medical Services
- Open Floorplan
- 4-minute walk to High Street Park
About This Home
Spacious 2 Bedroom, 2 Full bath Condo offers carefree living in this elevatored brick building in the Heart of Downton Salem. Be just steps to shops, restaurants, cafes and nightlife. Minutes to the Commuter Rail and Rts. to Boston. This unit is Updated and Newly Painted throughout boasting great natural light, and western sunsets. . Enjoy cooking in the Galley Style kitchen with granite and SS appliances. Primary ensuite with walk-in closet and private full bath. Ample closet space too. ONE CAR GARAGE parking included under the building w/ direct elevator access. Tenant responsible for 1/2 month broker fee, 1st month and Security deposit required to move in . Online application fee $50/per adult. One pet may be allowed with landlords approval, and condo rules. No cats permitted. Non-smoking building. Live in in the Heart of Downtown Salem and enjoy all the amenities the Salem has to offer! *** Available Now ***
Condo Details
Home Type
- Condominium
Est. Annual Taxes
- $5,156
Year Built
- Built in 1987
Parking
- 1 Car Parking Space
Interior Spaces
- 1,000 Sq Ft Home
- Open Floorplan
- Picture Window
- Laundry on main level
Kitchen
- Range
- Microwave
- Dishwasher
- Stainless Steel Appliances
- Upgraded Countertops
- Disposal
Bedrooms and Bathrooms
- 2 Bedrooms
- Primary bedroom located on fourth floor
- Walk-In Closet
- 2 Full Bathrooms
Location
- Property is near public transit
- Property is near schools
Utilities
- Cooling Available
- Heating Available
Listing and Financial Details
- Security Deposit $3,000
- Rent includes water, sewer, occupancy only, parking
- Assessor Parcel Number M:26 L:0456 S:834,4656095
Community Details
Overview
- Property has a Home Owners Association
Amenities
- Medical Services
- Shops
- Laundry Facilities
Recreation
- Marina
- Park
- Jogging Path
- Bike Trail
Pet Policy
- Call for details about the types of pets allowed
Map
Source: MLS Property Information Network (MLS PIN)
MLS Number: 73382934
APN: SALE-000026-000000-000456-000834-000834
- 281 Essex St Unit 206
- 11 Summer St
- 140 Washington St Unit 1C
- 65 Federal St Unit 3
- 99 Washington St Unit 23
- 59 1/2 Summer St
- 20 Central St Unit 402
- 116 Federal St Unit 2
- 11 Church St Unit 313
- 0 Lot 61 Map 10 Unit 73335091
- 0 Lot 41 Map 10 Unit 73335079
- 365 Essex St
- 3 S Mason St
- 47 Winthrop St
- 12 S Mason St Unit 1
- 31 Broad St
- 18 Ropes St Unit 1L
- 42 Broad St Unit 5
- 35 Flint St Unit 208
- 11 1/2 Mason St Unit 2
