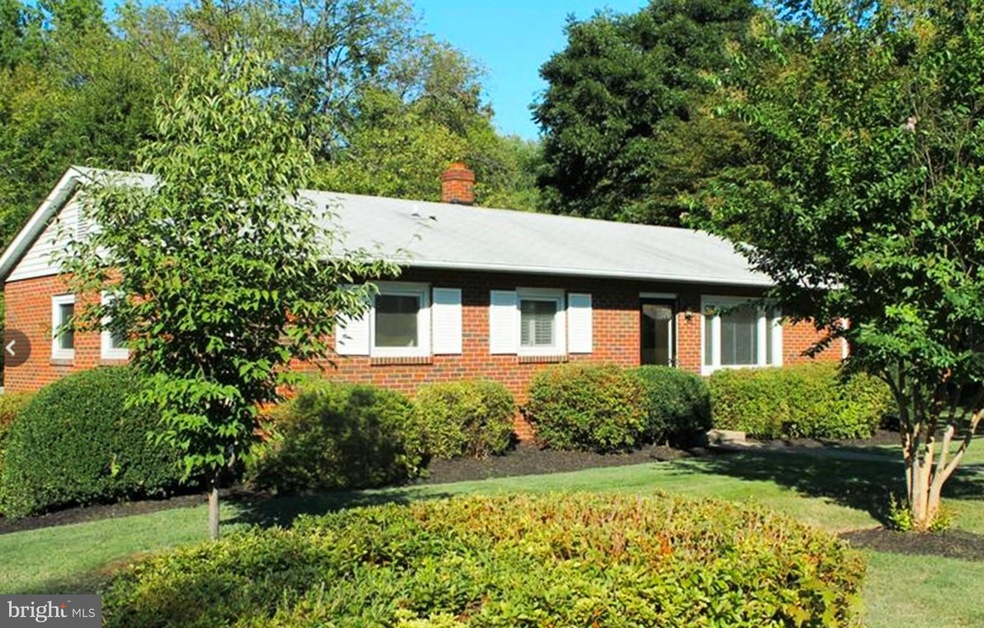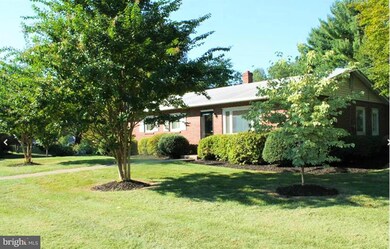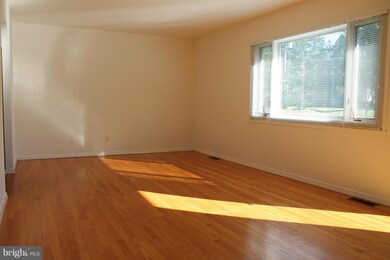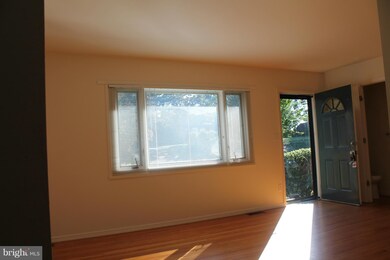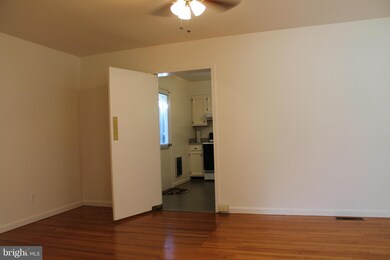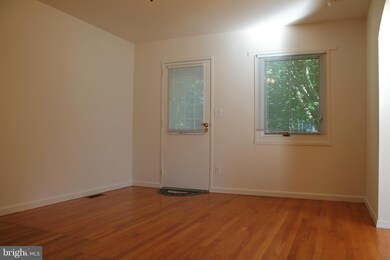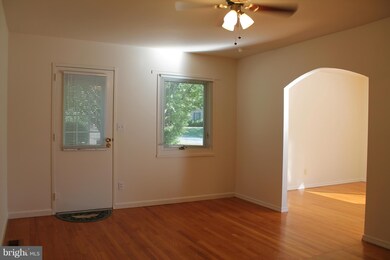
289 Forbes Ct Warrenton, VA 20186
Estimated Value: $480,000 - $626,000
Highlights
- Rambler Architecture
- No HOA
- Eat-In Kitchen
- Wood Flooring
- 1 Car Attached Garage
- Cooling Available
About This Home
As of November 2016Brick rambler w/ lower level, approx 2184 square ft. Couple blocks outside Old Town! Main level: 3 Bedrooms, 1.5 baths, living room, dining room & eat-in kitchen. Original hardwoods & fresh paint. Lower level: Bedroom, 2nd kitchen w/ breakfast bar, large rec room & custom bathroom/sauna. Perfect in-law suite w/ laundry up & down. Garage & shed, plenty of parking & storage, 0.36 Acr. lot
Last Agent to Sell the Property
Scott McDowell
RE/MAX Gateway Listed on: 09/23/2016
Home Details
Home Type
- Single Family
Est. Annual Taxes
- $2,491
Year Built
- Built in 1956
Lot Details
- Property is in very good condition
- Property is zoned 10
Parking
- 1 Car Attached Garage
- Driveway
- Off-Street Parking
Home Design
- Rambler Architecture
- Brick Exterior Construction
Interior Spaces
- Property has 2 Levels
- Family Room
- Living Room
- Dining Room
- Wood Flooring
Kitchen
- Eat-In Kitchen
- Stove
- Ice Maker
- Dishwasher
Bedrooms and Bathrooms
- 4 Bedrooms | 3 Main Level Bedrooms
Laundry
- Dryer
- Washer
Finished Basement
- Walk-Out Basement
- Rear Basement Entry
Schools
- Warrenton Middle School
- Fauquier High School
Utilities
- Cooling Available
- Heat Pump System
- Natural Gas Water Heater
Additional Features
- Level Entry For Accessibility
- Shed
Community Details
- No Home Owners Association
- Stuyvesant Acres Subdivision
Listing and Financial Details
- Tax Lot 86
- Assessor Parcel Number 6984-26-4934
Ownership History
Purchase Details
Home Financials for this Owner
Home Financials are based on the most recent Mortgage that was taken out on this home.Purchase Details
Purchase Details
Home Financials for this Owner
Home Financials are based on the most recent Mortgage that was taken out on this home.Similar Homes in Warrenton, VA
Home Values in the Area
Average Home Value in this Area
Purchase History
| Date | Buyer | Sale Price | Title Company |
|---|---|---|---|
| Mahan Eric | $340,000 | Multiple | |
| Sargent Harriet | $350,000 | -- | |
| Kornegay Eddie | $285,000 | -- |
Mortgage History
| Date | Status | Borrower | Loan Amount |
|---|---|---|---|
| Open | Mahan Eric | $302,500 | |
| Closed | Mahan Eric | $320,000 | |
| Previous Owner | Kornegay Eddie | $75,000 | |
| Previous Owner | Kornegay Eddie | $228,000 |
Property History
| Date | Event | Price | Change | Sq Ft Price |
|---|---|---|---|---|
| 11/17/2016 11/17/16 | Sold | $340,000 | -2.9% | $156 / Sq Ft |
| 10/04/2016 10/04/16 | Pending | -- | -- | -- |
| 09/23/2016 09/23/16 | For Sale | $350,000 | -- | $160 / Sq Ft |
Tax History Compared to Growth
Tax History
| Year | Tax Paid | Tax Assessment Tax Assessment Total Assessment is a certain percentage of the fair market value that is determined by local assessors to be the total taxable value of land and additions on the property. | Land | Improvement |
|---|---|---|---|---|
| 2024 | $3,877 | $411,100 | $130,000 | $281,100 |
| 2023 | $3,712 | $411,100 | $130,000 | $281,100 |
| 2022 | $3,712 | $411,100 | $130,000 | $281,100 |
| 2021 | $3,032 | $305,000 | $125,000 | $180,000 |
| 2020 | $3,032 | $305,000 | $125,000 | $180,000 |
| 2019 | $3,032 | $305,000 | $125,000 | $180,000 |
| 2018 | $2,995 | $305,000 | $125,000 | $180,000 |
| 2016 | $2,421 | $233,000 | $110,000 | $123,000 |
| 2015 | -- | $233,000 | $110,000 | $123,000 |
| 2014 | -- | $233,000 | $110,000 | $123,000 |
Agents Affiliated with this Home
-

Seller's Agent in 2016
Scott McDowell
RE/MAX
(540) 422-9265
-
Jackie Douglass

Buyer's Agent in 2016
Jackie Douglass
Century 21 New Millennium
(540) 687-1263
2 in this area
43 Total Sales
Map
Source: Bright MLS
MLS Number: 1001639161
APN: 6984-26-4934
- 0 Winchester St
- 295 Jackson St
- 507 Winchester St
- 226 Winchester St
- 535 Winchester St
- 54 Frazier Rd
- 24 Willis Ln
- 229 Dover Rd
- 112 Blue Ridge St
- 27 Durham Hill Ln
- 26 Durham Hill Ln
- 700 Black Sweep Rd
- 0 Winterset Ln Unit VAFQ2013748
- 315 Winterset Ln
- 143 Haiti St
- 135 Haiti St
- 141 Haiti St
- 141 Chasewood Ln
- 67 Horner St
- 50 Culpeper St
- 289 Forbes Ct
- 396 Winchester St
- 235 Roebling St
- 290 Forbes Ct
- 245 Roebling St
- 294 Forbes Ct
- 288 Forbes Ct
- 219 Roebling St
- 255 Roebling St
- 196 Old Orchard Ln
- 420 Winchester St
- 180 Old Orchard Ln
- 209 Roebling St
- 265 Roebling St
- 248 Roebling St
- 365 Winchester St
- 164 Old Orchard Ln
- 199 Roebling St
- 330 Chappell St
- 275 Roebling St
